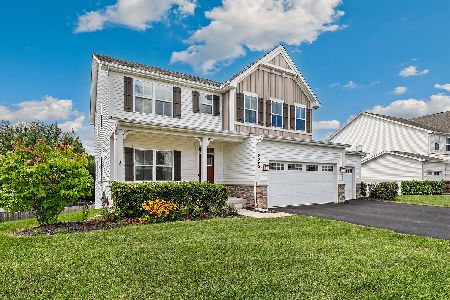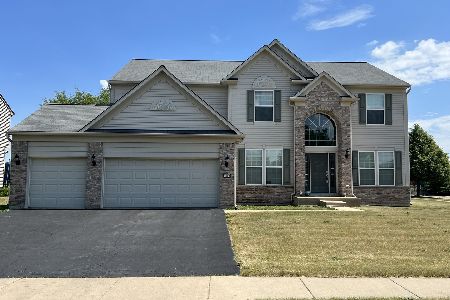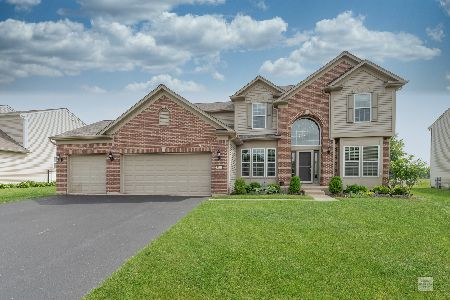2402 Emerald Lane, Yorkville, Illinois 60560
$265,000
|
Sold
|
|
| Status: | Closed |
| Sqft: | 3,160 |
| Cost/Sqft: | $81 |
| Beds: | 4 |
| Baths: | 3 |
| Year Built: | 2007 |
| Property Taxes: | $11,527 |
| Days On Market: | 2850 |
| Lot Size: | 0,36 |
Description
Popular Birmingham floor plan in Autumn Creek. lots of natural light beams through the 2 Story Great room! Open eat in kitchen, cherry cabinets, pantry, island and eat in area! Separate living room, dining room and 1st floor den. Spacious master suite with master bathroom, separate shower, whirlpool tub, huge walk in closet. 3 additional bedrooms. 3 car garage! Full basement with rough in bath, ready to finish. Back yard with swingset opening to field, Corner lot, Close to elementary school.
Property Specifics
| Single Family | |
| — | |
| — | |
| 2007 | |
| Full | |
| BIRMINGHAM | |
| No | |
| 0.36 |
| Kendall | |
| Autumn Creek | |
| 300 / Annual | |
| None | |
| Public | |
| Public Sewer | |
| 09870364 | |
| 0222256012 |
Nearby Schools
| NAME: | DISTRICT: | DISTANCE: | |
|---|---|---|---|
|
Grade School
Autumn Creek Elementary School |
115 | — | |
|
High School
Yorkville High School |
115 | Not in DB | |
Property History
| DATE: | EVENT: | PRICE: | SOURCE: |
|---|---|---|---|
| 15 Aug, 2018 | Sold | $265,000 | MRED MLS |
| 16 Apr, 2018 | Under contract | $255,000 | MRED MLS |
| — | Last price change | $265,000 | MRED MLS |
| 28 Feb, 2018 | Listed for sale | $275,000 | MRED MLS |
| 7 Jul, 2023 | Sold | $440,000 | MRED MLS |
| 6 Jun, 2023 | Under contract | $425,000 | MRED MLS |
| 1 Jun, 2023 | Listed for sale | $425,000 | MRED MLS |
Room Specifics
Total Bedrooms: 4
Bedrooms Above Ground: 4
Bedrooms Below Ground: 0
Dimensions: —
Floor Type: Carpet
Dimensions: —
Floor Type: Carpet
Dimensions: —
Floor Type: Carpet
Full Bathrooms: 3
Bathroom Amenities: Whirlpool,Separate Shower,Double Sink
Bathroom in Basement: 0
Rooms: Office
Basement Description: Unfinished
Other Specifics
| 3 | |
| — | |
| — | |
| — | |
| — | |
| 106X151 | |
| — | |
| Full | |
| Vaulted/Cathedral Ceilings, Bar-Dry, Hardwood Floors, First Floor Laundry | |
| Range, Dishwasher, Refrigerator, Washer, Dryer | |
| Not in DB | |
| Street Lights, Street Paved | |
| — | |
| — | |
| — |
Tax History
| Year | Property Taxes |
|---|---|
| 2018 | $11,527 |
| 2023 | $11,758 |
Contact Agent
Nearby Similar Homes
Nearby Sold Comparables
Contact Agent
Listing Provided By
Coldwell Banker The Real Estate Group









