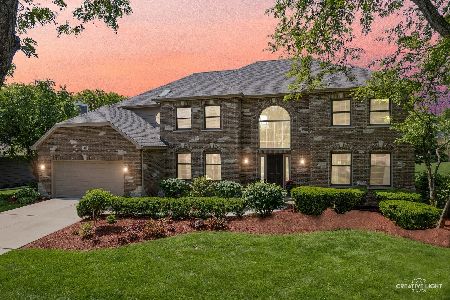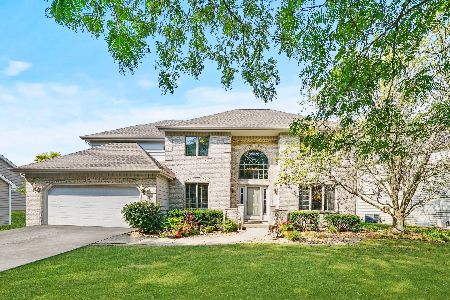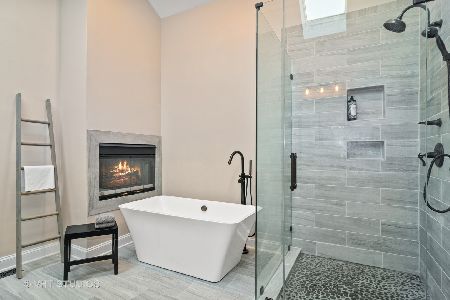2417 Wentworth Lane, Aurora, Illinois 60502
$749,900
|
Sold
|
|
| Status: | Closed |
| Sqft: | 3,461 |
| Cost/Sqft: | $217 |
| Beds: | 4 |
| Baths: | 3 |
| Year Built: | 1992 |
| Property Taxes: | $13,315 |
| Days On Market: | 1421 |
| Lot Size: | 0,00 |
Description
A rare find in Stonebridge and right of of the pages of Architectural Digest, this completely remodeled home will fulfill all your dreams. Enter into a large bright Foyer with an open floating staircase to both upper & lower floors. The Formal Living Room opens to a handsome Study with built-in bookcase & French Doors (this can be converted to a 1st floor bedroom if needed). Formal Dining Room and Butler's Bar with built-ins. A two story Family Room with brick Fireplace, custom mantle & raised hearth are flanked by arched windows. Stunning remodeled Kitchen (2016) boasts upgraded SS appliances, assorted glass custom cabinets, Italian crushed glass backsplash, Granite counters with island seating & large pantry that opens to Breakfast Room with sliding glass doors to your large deck and professionally mature landscaped backyard wonderland including a delightful gazebo. Exquisite first floor Powder Room has possible expansion opportunities. All HWD on 1st floor and carpeting on second, upgraded molding & baseboards. Your Master Bedroom (2018) retreat has an custom designed oversize Marble Shower with state of the art shower heads & glass panels doors. Raised vanity with Quartz counters, dual sinks & wall to wall mirror. An incredibly huge Walk-in-Closet by California closets will draw oohs & ahhhh. Built-ins include laundry shoot, security drawer, ironing board, shoe racks and compartmentalized handing racks. 3 more bedrooms with dual closets & full bath. Entertaining? The Lower Level is finished with a projections Media Room and plenty of opportunities to enhance. Plumbed. Roof and exterior replaced in 2016. Tons of storage. 2020 Furnace, 2021 AC & Deck with abundance of numerous amenities. Acclaimed Naperville schools with bus service, walk to park, low taxes & easy access to all forms of transportation.
Property Specifics
| Single Family | |
| — | |
| — | |
| 1992 | |
| — | |
| — | |
| No | |
| — |
| Du Page | |
| — | |
| 215 / Quarterly | |
| — | |
| — | |
| — | |
| 11337364 | |
| 0707304003 |
Nearby Schools
| NAME: | DISTRICT: | DISTANCE: | |
|---|---|---|---|
|
Grade School
Brooks Elementary School |
204 | — | |
|
Middle School
Granger Middle School |
204 | Not in DB | |
|
High School
Metea Valley High School |
204 | Not in DB | |
Property History
| DATE: | EVENT: | PRICE: | SOURCE: |
|---|---|---|---|
| 27 May, 2022 | Sold | $749,900 | MRED MLS |
| 5 Mar, 2022 | Under contract | $749,900 | MRED MLS |
| 3 Mar, 2022 | Listed for sale | $749,900 | MRED MLS |
| 12 Aug, 2025 | Sold | $860,000 | MRED MLS |
| 23 Jun, 2025 | Under contract | $899,900 | MRED MLS |
| 4 Jun, 2025 | Listed for sale | $899,900 | MRED MLS |
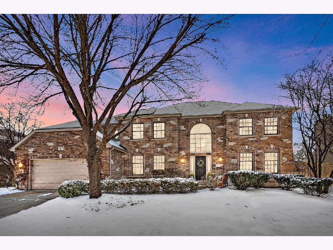
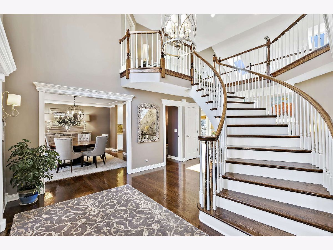
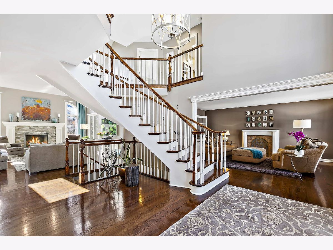
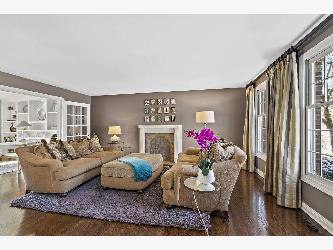
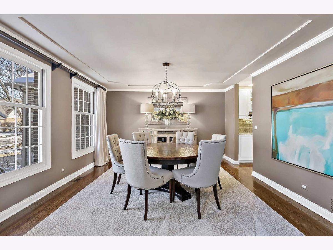
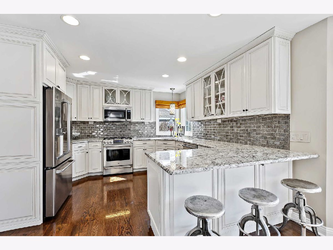
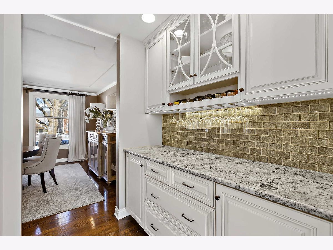
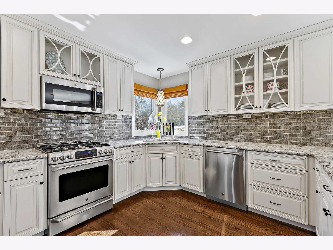
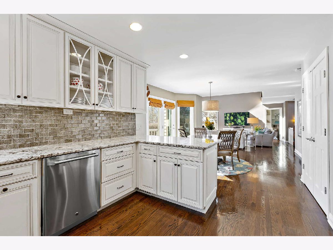
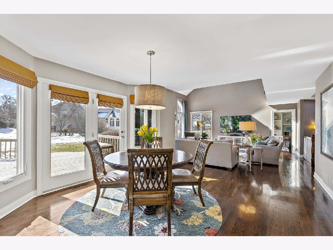
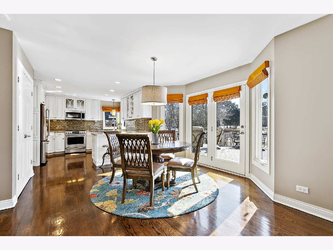
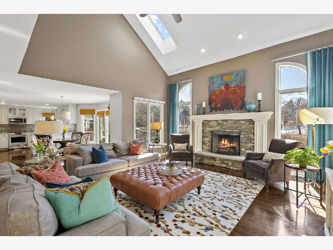
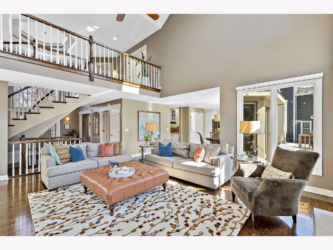
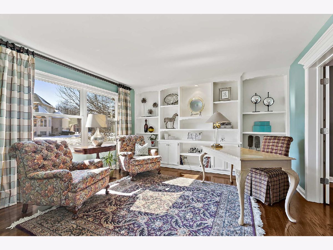
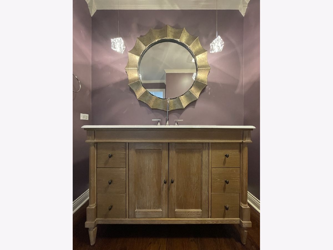
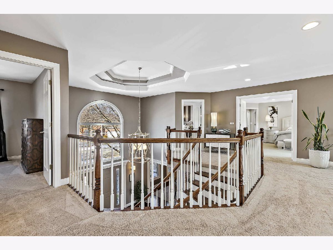
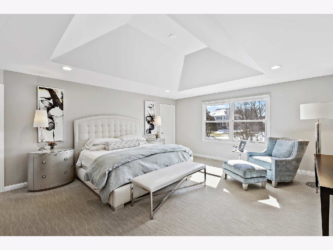
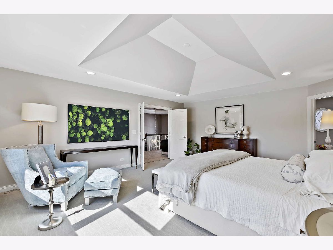
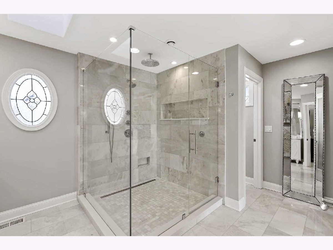
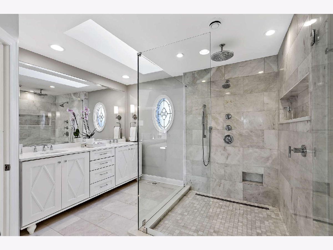
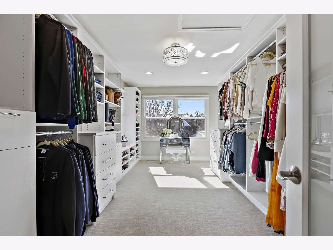
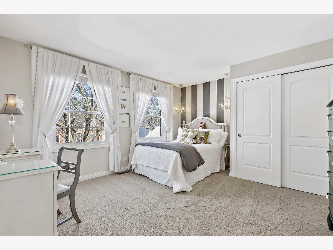
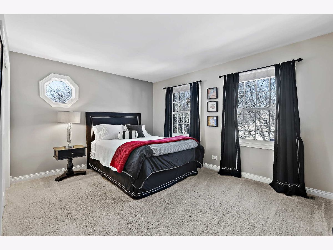
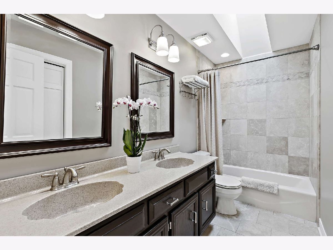
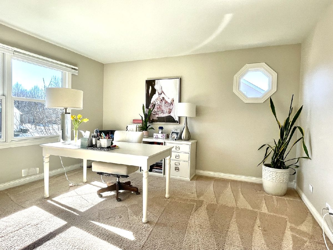
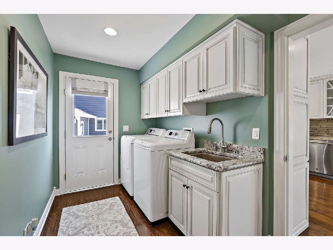
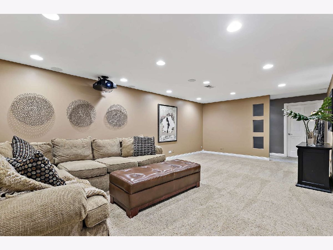
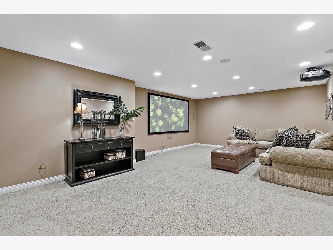
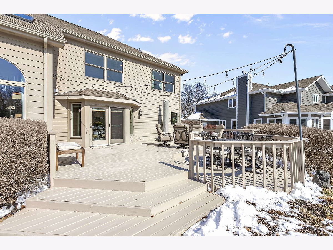
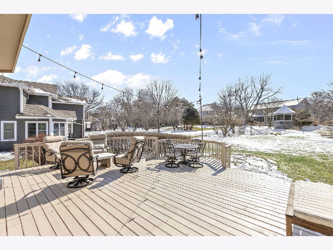
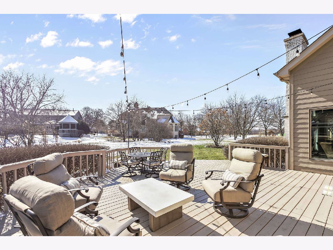
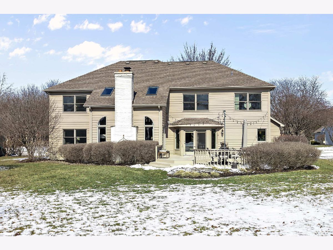
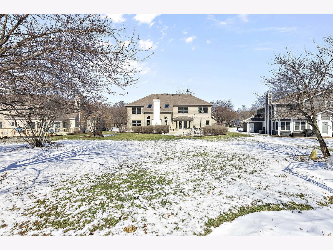
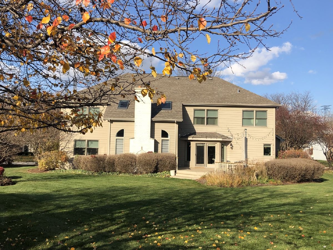
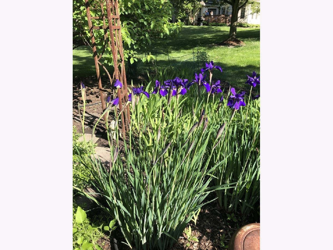
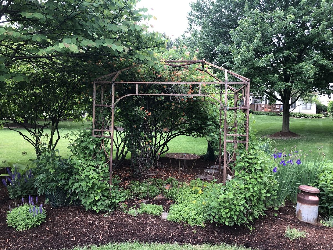
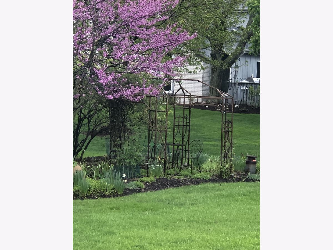
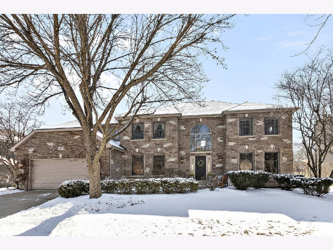
Room Specifics
Total Bedrooms: 4
Bedrooms Above Ground: 4
Bedrooms Below Ground: 0
Dimensions: —
Floor Type: —
Dimensions: —
Floor Type: —
Dimensions: —
Floor Type: —
Full Bathrooms: 3
Bathroom Amenities: Double Sink
Bathroom in Basement: 0
Rooms: —
Basement Description: Finished,Unfinished
Other Specifics
| 2 | |
| — | |
| Concrete | |
| — | |
| — | |
| 159.4X25X28.3X28.3X28.3 X1 | |
| — | |
| — | |
| — | |
| — | |
| Not in DB | |
| — | |
| — | |
| — | |
| — |
Tax History
| Year | Property Taxes |
|---|---|
| 2022 | $13,315 |
| 2025 | $16,212 |
Contact Agent
Nearby Sold Comparables
Contact Agent
Listing Provided By
Coldwell Banker Realty


