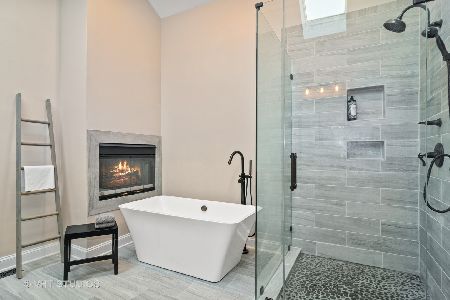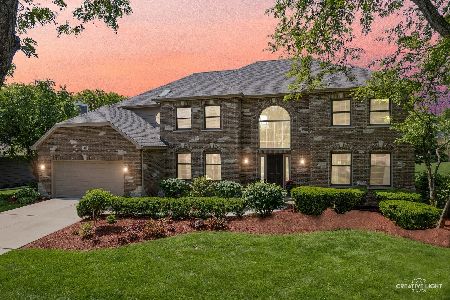2457 Wentworth Lane, Aurora, Illinois 60502
$450,000
|
Sold
|
|
| Status: | Closed |
| Sqft: | 3,200 |
| Cost/Sqft: | $145 |
| Beds: | 4 |
| Baths: | 4 |
| Year Built: | — |
| Property Taxes: | $12,975 |
| Days On Market: | 1967 |
| Lot Size: | 0,00 |
Description
Your next chapter begins here! This brick Stonebridge beauty has everything you've been looking for. A very functional layout and lots of upgrades make this home a winner. Gleaming hardwood floors throughout. Features an elegant 2-story entry with dual stairs as well as a 2-story family room which boasts a full-height brick fireplace and a wall of windows. Large gourmet kitchen features newer stainless steel appliances, an island, and granite countertops. The lovely sunroom off of kitchen is perfect for relaxing and leads out to a generous sized deck and patio for summer enjoyment. The 2nd floor features 4 nice sized bedrooms and great closet space. The master suite has a tray ceiling and leads into the recently updated master bathroom with a separate shower, jetted tub, and dual vanities. Plenty of storage space in the his and hers walk-in closets. The partial, finished basement has a rec room approximately 35x14 which is perfect for family get-togethers, as well as a newly renovated full bath ideal for accommodating overnight guests. Lots of additional storage space in the crawl space. The exterior has been freshly painted in 2020, new A/C in 2020, furnace ~2015, newer roof too! Convenient location near I-88, Metra, and shopping. Walking distance to the park. Coveted District 204 schools! All of this at a very affordable price plus a 1-year home warranty for additional peace of mind.
Property Specifics
| Single Family | |
| — | |
| — | |
| — | |
| Partial | |
| — | |
| No | |
| — |
| Du Page | |
| — | |
| — / Not Applicable | |
| None | |
| Public | |
| Public Sewer, Sewer-Storm | |
| 10840936 | |
| 0707304006 |
Nearby Schools
| NAME: | DISTRICT: | DISTANCE: | |
|---|---|---|---|
|
Grade School
Brooks Elementary School |
204 | — | |
|
Middle School
Granger Middle School |
204 | Not in DB | |
|
High School
Metea Valley High School |
204 | Not in DB | |
Property History
| DATE: | EVENT: | PRICE: | SOURCE: |
|---|---|---|---|
| 9 Nov, 2020 | Sold | $450,000 | MRED MLS |
| 10 Sep, 2020 | Under contract | $465,000 | MRED MLS |
| 3 Sep, 2020 | Listed for sale | $465,000 | MRED MLS |




















































Room Specifics
Total Bedrooms: 4
Bedrooms Above Ground: 4
Bedrooms Below Ground: 0
Dimensions: —
Floor Type: Carpet
Dimensions: —
Floor Type: Carpet
Dimensions: —
Floor Type: Carpet
Full Bathrooms: 4
Bathroom Amenities: Whirlpool,Separate Shower,Double Sink
Bathroom in Basement: 1
Rooms: Office,Recreation Room,Sun Room
Basement Description: Finished
Other Specifics
| 2 | |
| Concrete Perimeter | |
| Concrete | |
| Deck, Patio, Brick Paver Patio, Storms/Screens | |
| — | |
| 78X166 | |
| Unfinished | |
| Full | |
| Vaulted/Cathedral Ceilings, Hardwood Floors, Heated Floors, First Floor Bedroom, First Floor Laundry, Walk-In Closet(s), Granite Counters, Separate Dining Room | |
| Range, Microwave, Dishwasher, Refrigerator, Washer, Dryer, Disposal, Stainless Steel Appliance(s), Gas Oven, Range Hood | |
| Not in DB | |
| Park, Sidewalks, Street Lights, Street Paved | |
| — | |
| — | |
| Wood Burning |
Tax History
| Year | Property Taxes |
|---|---|
| 2020 | $12,975 |
Contact Agent
Nearby Similar Homes
Nearby Sold Comparables
Contact Agent
Listing Provided By
Charles Rutenberg Realty of IL








