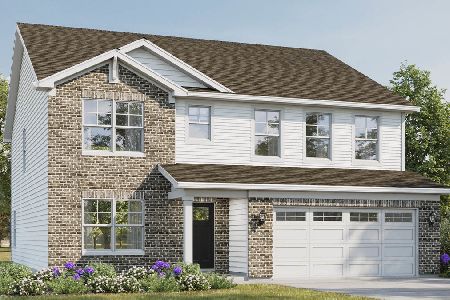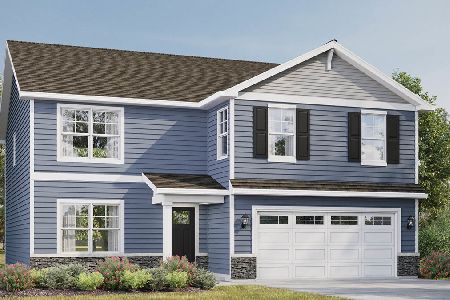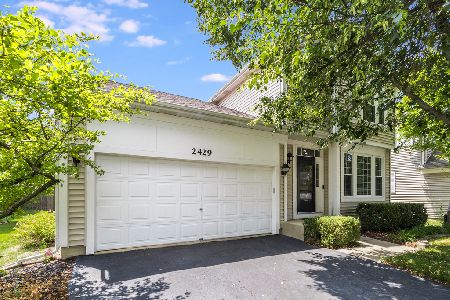2434 Baldwin Court, Aurora, Illinois 60503
$411,000
|
Sold
|
|
| Status: | Closed |
| Sqft: | 2,598 |
| Cost/Sqft: | $150 |
| Beds: | 4 |
| Baths: | 4 |
| Year Built: | 1997 |
| Property Taxes: | $10,948 |
| Days On Market: | 731 |
| Lot Size: | 0,21 |
Description
Welcome Home to this 5 Bed 4 Bath previous Builder's Model in Highly Sought after Wheatlands Subdivision! Situated on a Premium Fenced Lot in a Cul-De-Sac, you'll LOVE all this Home has to Offer! With over 3600 SQ Feet of Finished Space, Enter into a Two-Story Foyer & Living Room with a Wall of Windows Flooding the Room with Natural Light! Spacious Family Room with Fireplace & Built-In Speakers just off the Eat-In Kitchen! Kitchen Boasts White 42" Cabinetry, Island and SS Appliances Including Brand New Dishwasher! 1st Level Bedroom & Full Bath! Upstairs you'll find 3 More Spacious Bedrooms including the Massive Master Suite with Cathedral Ceiling, Fireplace, Walk-In Closet with Built-Ins and Large Master Bath with Dual Vanity, Separate Shower & Whirlpool Tub! Now find your way Downstairs to the Finished Basement! Large Recreation Room (Projector Stays), Gaming Area, 2nd Kitchen, Full Bath & 5th Bedroom currently used as an Office! Large Rear Fenced in Lot, Massive Concrete Patio, Newer HVAC, Water-Heater & Roof! Highly Acclaimed Oswego School District 308! *Seller Offering a 5K Closing Cost Credit for HW Flooring/General TLC* Home Being Sold AS-IS. COME SEE IT TODAY!
Property Specifics
| Single Family | |
| — | |
| — | |
| 1997 | |
| — | |
| — | |
| No | |
| 0.21 |
| Will | |
| Wheatlands | |
| 265 / Annual | |
| — | |
| — | |
| — | |
| 11986897 | |
| 0701061060500000 |
Nearby Schools
| NAME: | DISTRICT: | DISTANCE: | |
|---|---|---|---|
|
Grade School
The Wheatlands Elementary School |
308 | — | |
|
Middle School
Bednarcik Junior High School |
308 | Not in DB | |
|
High School
Oswego East High School |
308 | Not in DB | |
Property History
| DATE: | EVENT: | PRICE: | SOURCE: |
|---|---|---|---|
| 25 Apr, 2024 | Sold | $411,000 | MRED MLS |
| 28 Feb, 2024 | Under contract | $389,900 | MRED MLS |
| 26 Feb, 2024 | Listed for sale | $389,900 | MRED MLS |
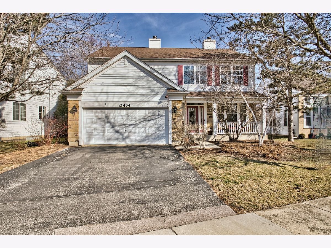
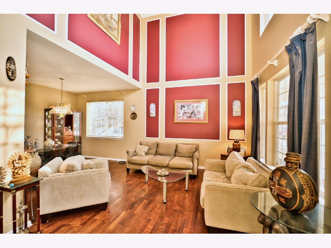
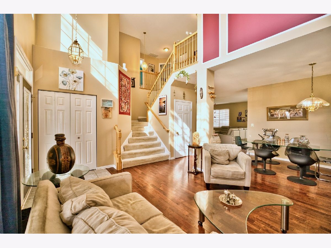
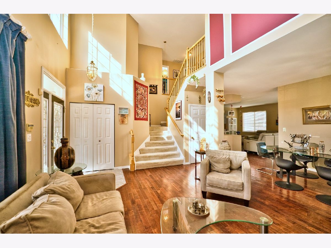
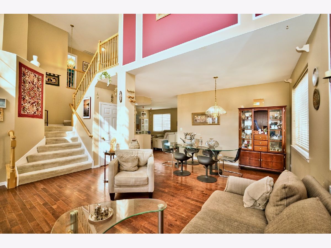
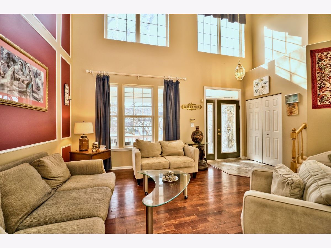
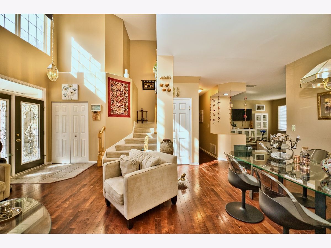
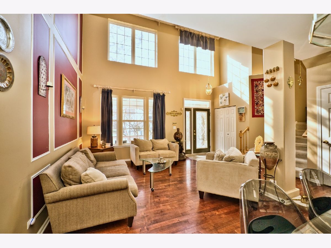
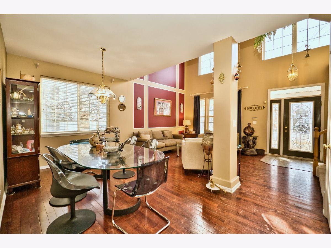
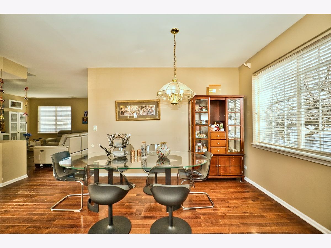
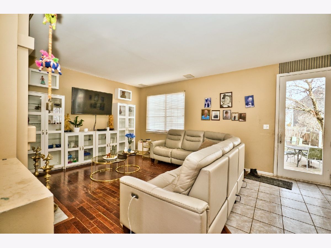
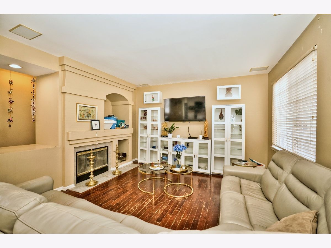
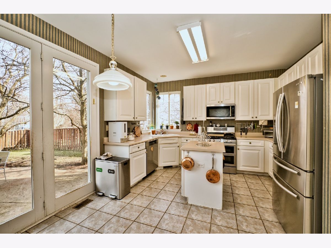
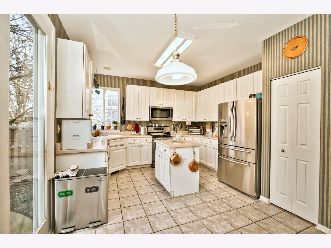
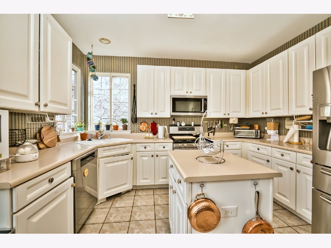
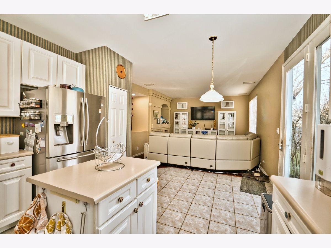
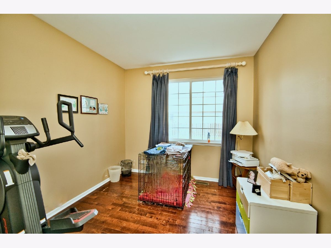
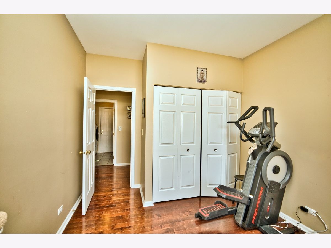
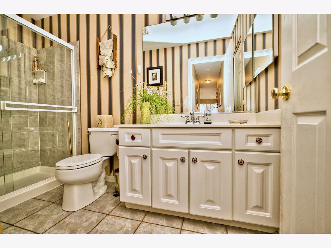
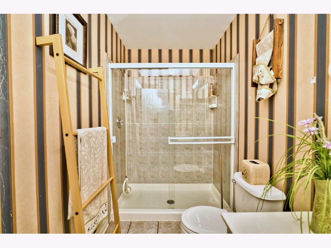
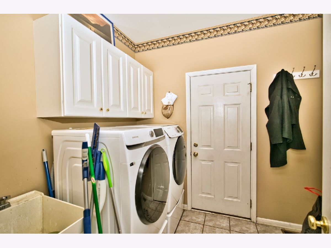
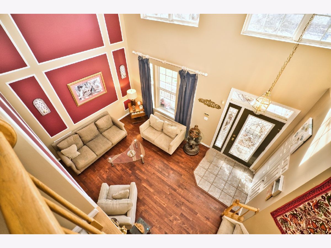
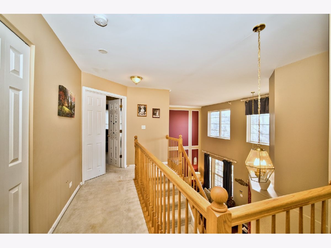
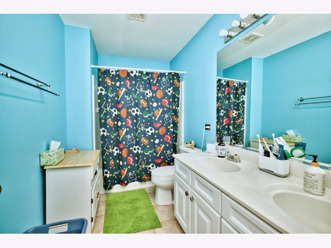
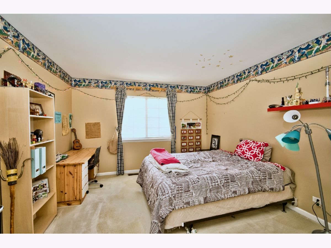
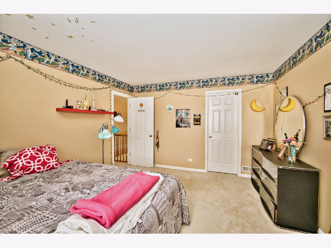
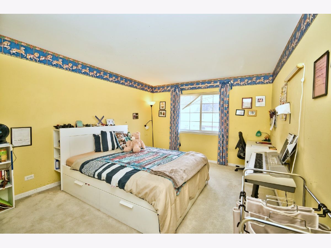
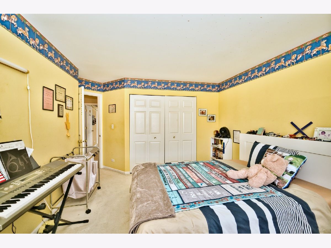
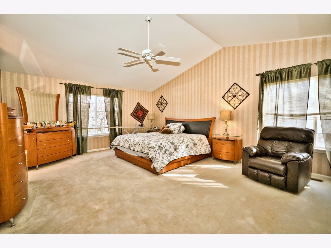
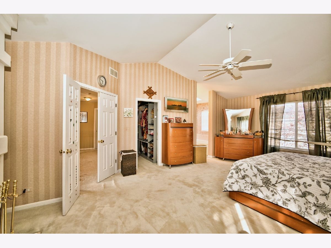
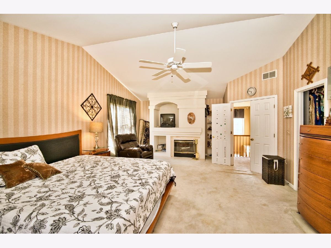
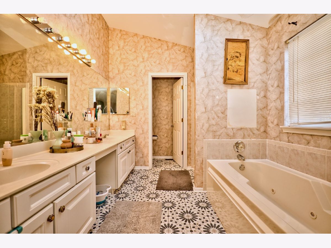
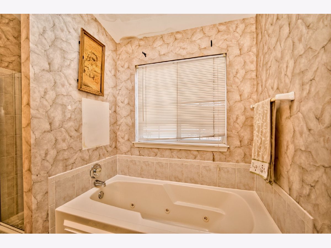
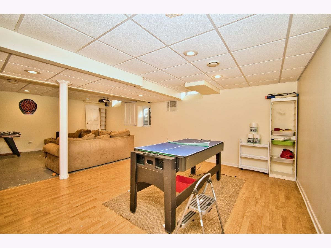
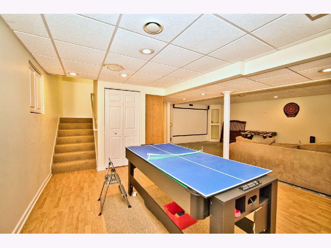
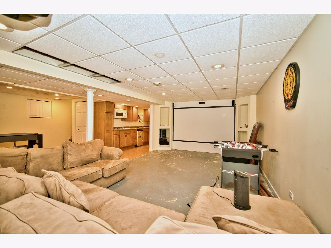
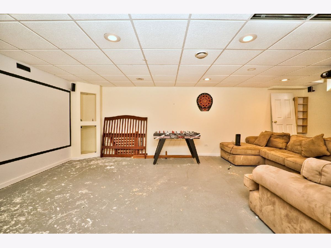
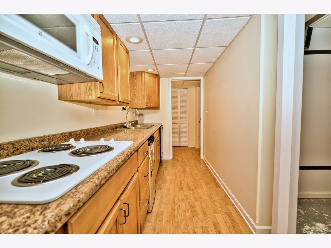
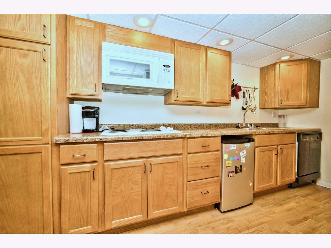
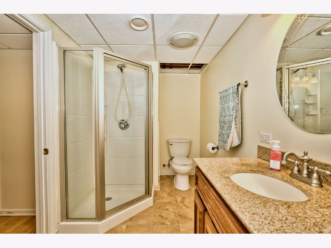
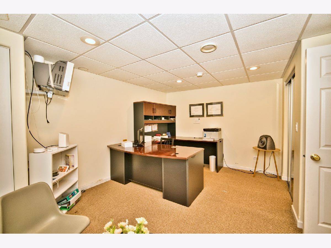
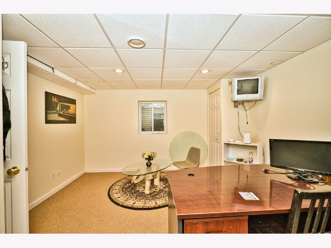
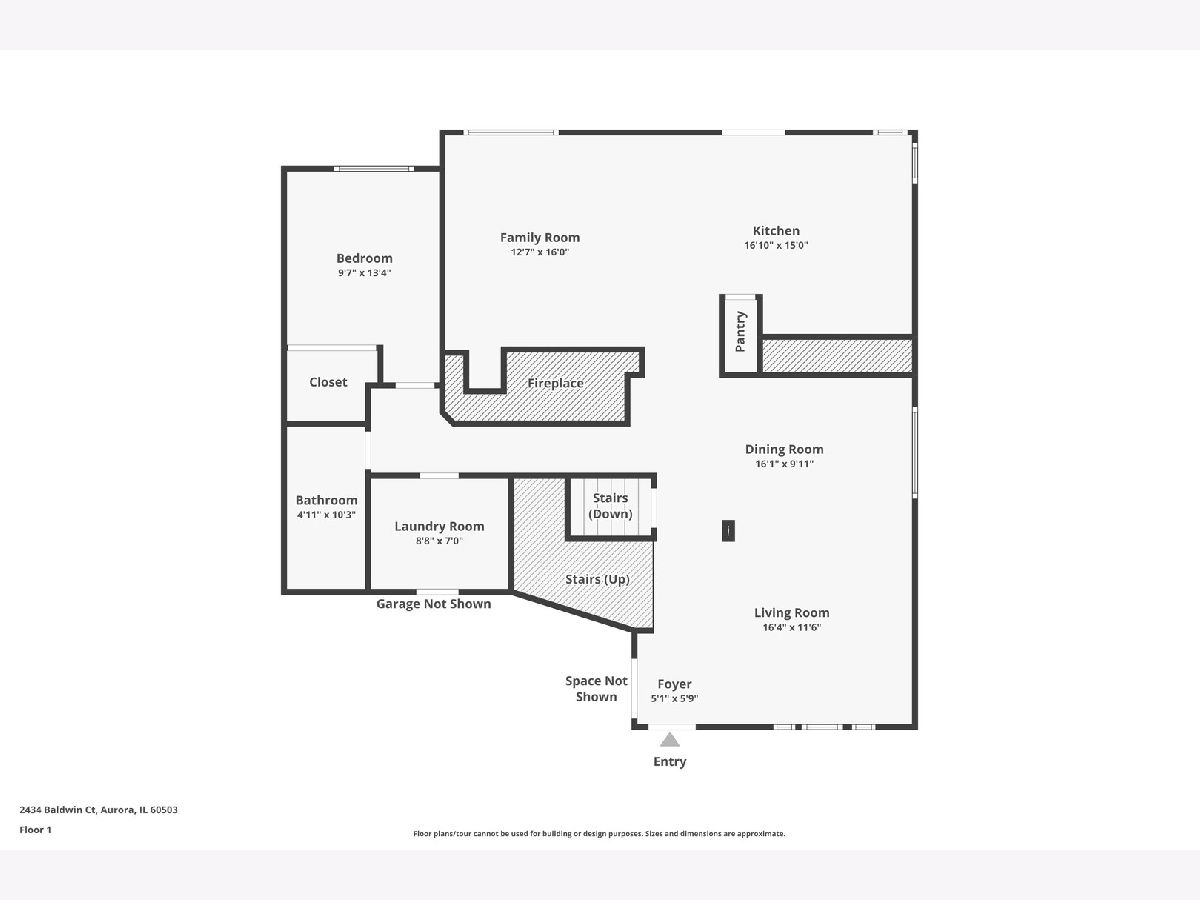
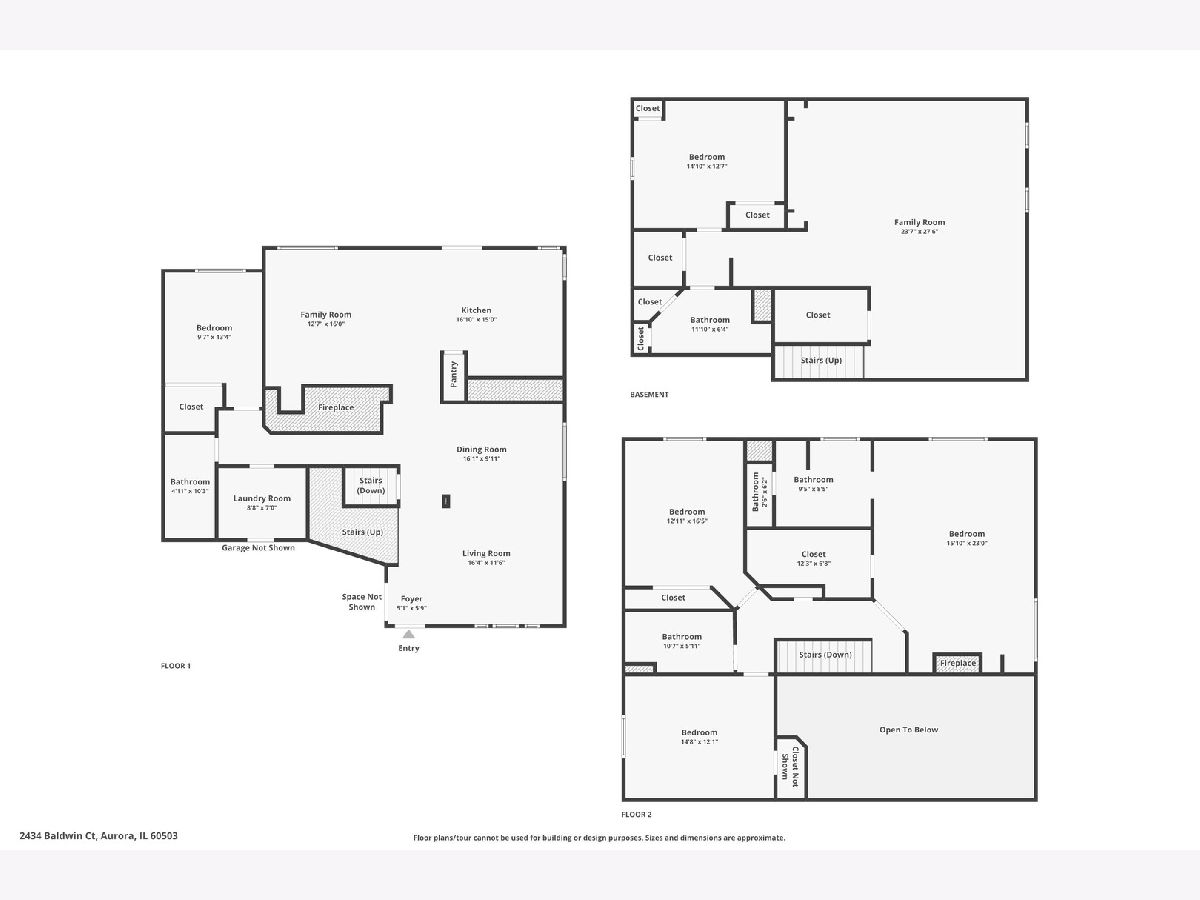
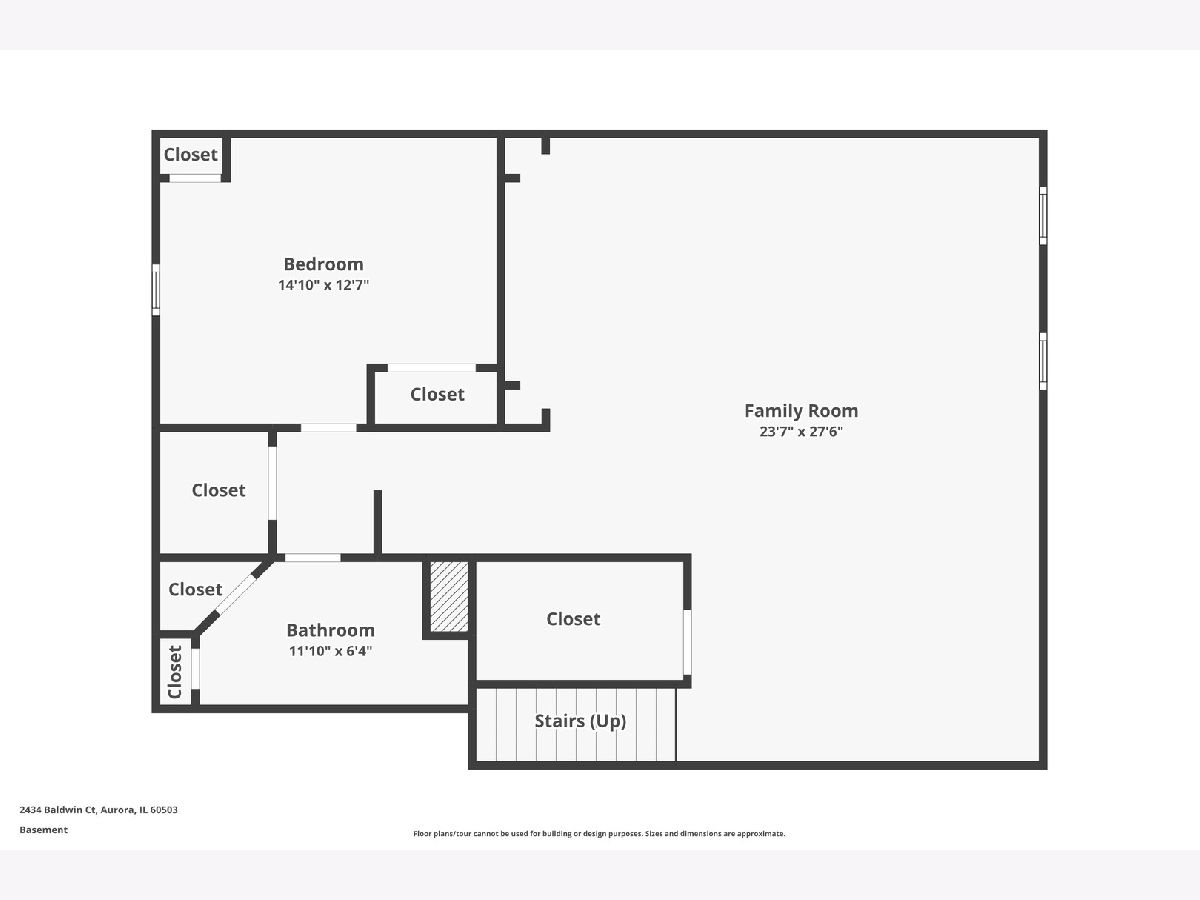
Room Specifics
Total Bedrooms: 5
Bedrooms Above Ground: 4
Bedrooms Below Ground: 1
Dimensions: —
Floor Type: —
Dimensions: —
Floor Type: —
Dimensions: —
Floor Type: —
Dimensions: —
Floor Type: —
Full Bathrooms: 4
Bathroom Amenities: Whirlpool,Separate Shower,Double Sink
Bathroom in Basement: 1
Rooms: —
Basement Description: Finished
Other Specifics
| 2 | |
| — | |
| Asphalt | |
| — | |
| — | |
| 9316 | |
| — | |
| — | |
| — | |
| — | |
| Not in DB | |
| — | |
| — | |
| — | |
| — |
Tax History
| Year | Property Taxes |
|---|---|
| 2024 | $10,948 |
Contact Agent
Nearby Similar Homes
Nearby Sold Comparables
Contact Agent
Listing Provided By
Advantage Realty Group





