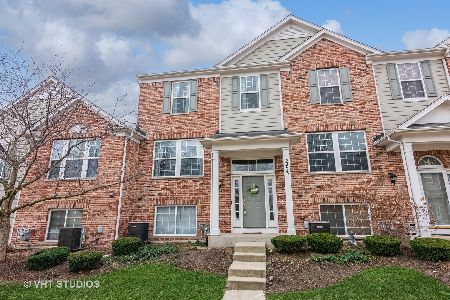2429 Anna Way, Elgin, Illinois 60123
$150,000
|
Sold
|
|
| Status: | Closed |
| Sqft: | 1,980 |
| Cost/Sqft: | $73 |
| Beds: | 3 |
| Baths: | 3 |
| Year Built: | 2006 |
| Property Taxes: | $4,093 |
| Days On Market: | 4307 |
| Lot Size: | 0,00 |
Description
Largest Model in the Reserve of Elgin** VERY CLOSE 2 BANK APPROVED** True 3 Bedroom, 2 1/2 Bath Townhome. Kitchen with 42" Cabinets and Corian Countertops. Large Master Suite with Volume Ceiling, Walk-in Closet and Full Bath. English Lower Level Family Room and 2 Car Attached Garage. Deck off of Kitchen Area. Close to Shopping, Park and 90 Acre Sanctuary.
Property Specifics
| Condos/Townhomes | |
| 2 | |
| — | |
| 2006 | |
| English | |
| FENWICK | |
| No | |
| — |
| Kane | |
| The Reserve Of Elgin | |
| 175 / Monthly | |
| None | |
| Public | |
| Public Sewer | |
| 08617344 | |
| 0629476216 |
Nearby Schools
| NAME: | DISTRICT: | DISTANCE: | |
|---|---|---|---|
|
Grade School
Otter Creek Elementary School |
46 | — | |
|
Middle School
Abbott Middle School |
46 | Not in DB | |
|
High School
South Elgin High School |
46 | Not in DB | |
Property History
| DATE: | EVENT: | PRICE: | SOURCE: |
|---|---|---|---|
| 29 Dec, 2014 | Sold | $150,000 | MRED MLS |
| 28 Oct, 2014 | Under contract | $144,100 | MRED MLS |
| — | Last price change | $149,000 | MRED MLS |
| 16 May, 2014 | Listed for sale | $175,000 | MRED MLS |
Room Specifics
Total Bedrooms: 3
Bedrooms Above Ground: 3
Bedrooms Below Ground: 0
Dimensions: —
Floor Type: Carpet
Dimensions: —
Floor Type: Carpet
Full Bathrooms: 3
Bathroom Amenities: —
Bathroom in Basement: 0
Rooms: No additional rooms
Basement Description: Finished,Exterior Access
Other Specifics
| 2 | |
| — | |
| Asphalt | |
| — | |
| — | |
| COMMON | |
| — | |
| Full | |
| Vaulted/Cathedral Ceilings, First Floor Laundry | |
| Range, Microwave, Dishwasher, Refrigerator, Disposal | |
| Not in DB | |
| — | |
| — | |
| — | |
| — |
Tax History
| Year | Property Taxes |
|---|---|
| 2014 | $4,093 |
Contact Agent
Nearby Similar Homes
Nearby Sold Comparables
Contact Agent
Listing Provided By
Berkshire Hathaway HomeServices Starck Real Estate




