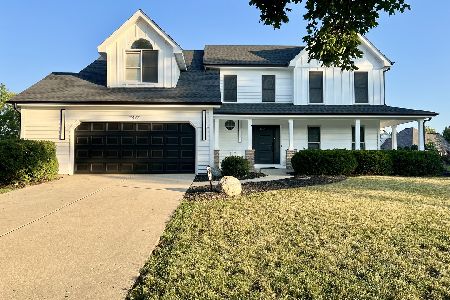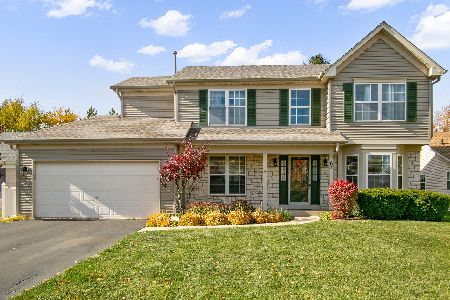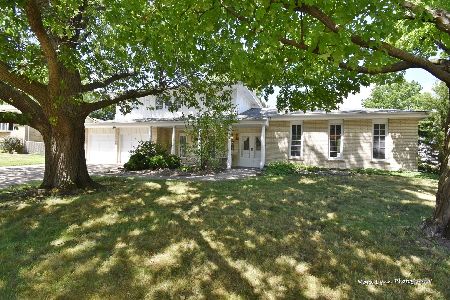2429 Cambridge Drive, Aurora, Illinois 60506
$326,500
|
Sold
|
|
| Status: | Closed |
| Sqft: | 2,808 |
| Cost/Sqft: | $116 |
| Beds: | 5 |
| Baths: | 3 |
| Year Built: | 1969 |
| Property Taxes: | $8,441 |
| Days On Market: | 1836 |
| Lot Size: | 0,32 |
Description
This lovely home is a show stopper! Plenty of room for everyone. Wonderful flow, Beautiful hardwood floors, open floor plan gorgeous decor! Large living and dining rooms make great places to gather. Updated kitchen with granite counter tops and all appliances will stay! Kitchen is open to the family room. Four generous bedrooms upstairs and another on the first floor (which is currently being used as an office). The basement is finished, and new carpeting is on it's way! The deck is a wonderful place for summertime entertaining. The backyard is large and fenced, what a great place to play ball! The playset stays! The attached garage is heated. Cherry Hill is a wonderful neighborhood with it's curved, tree lined streets. Convenient to everything you could want! Freeman and Washington Schools. Welcome Home.
Property Specifics
| Single Family | |
| — | |
| Colonial | |
| 1969 | |
| Full | |
| — | |
| No | |
| 0.32 |
| Kane | |
| Cherry Hill | |
| — / Not Applicable | |
| None | |
| Public | |
| Public Sewer | |
| 10939248 | |
| 1424230015 |
Nearby Schools
| NAME: | DISTRICT: | DISTANCE: | |
|---|---|---|---|
|
Grade School
Freeman Elementary School |
129 | — | |
|
Middle School
Washington Middle School |
129 | Not in DB | |
|
High School
West Aurora High School |
129 | Not in DB | |
Property History
| DATE: | EVENT: | PRICE: | SOURCE: |
|---|---|---|---|
| 27 Jun, 2012 | Sold | $244,500 | MRED MLS |
| 12 May, 2012 | Under contract | $269,900 | MRED MLS |
| — | Last price change | $274,900 | MRED MLS |
| 6 Mar, 2012 | Listed for sale | $298,900 | MRED MLS |
| 30 Dec, 2020 | Sold | $326,500 | MRED MLS |
| 3 Dec, 2020 | Under contract | $325,000 | MRED MLS |
| 30 Nov, 2020 | Listed for sale | $325,000 | MRED MLS |
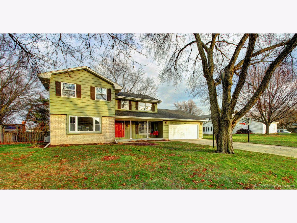
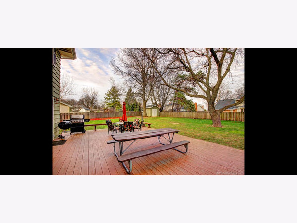
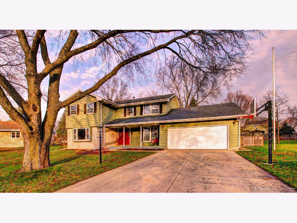
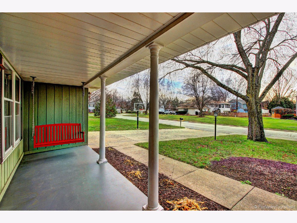
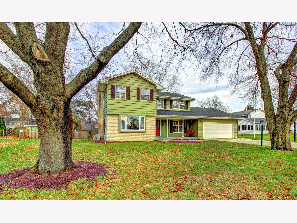
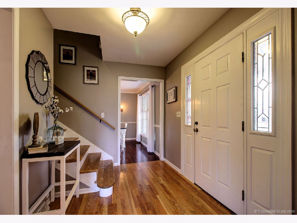
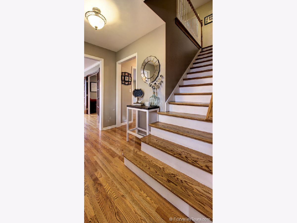
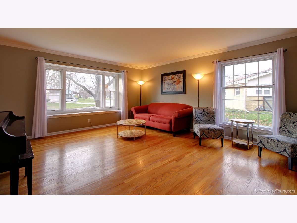
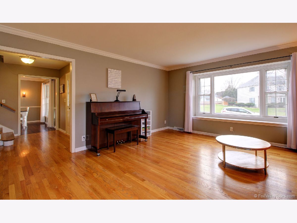
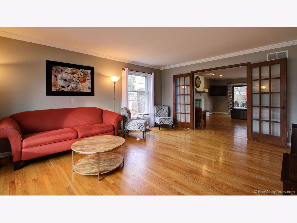
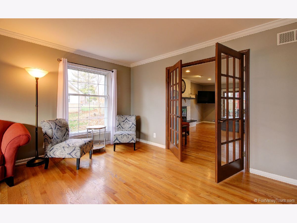
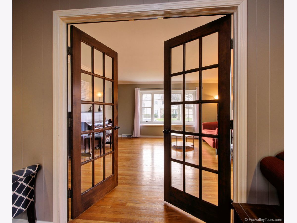
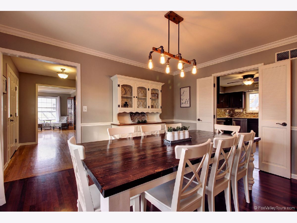
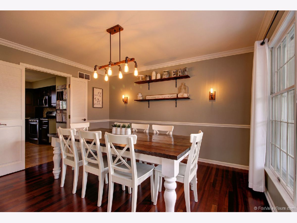
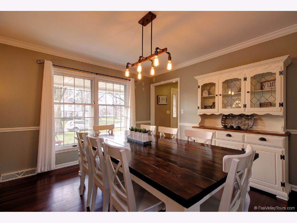
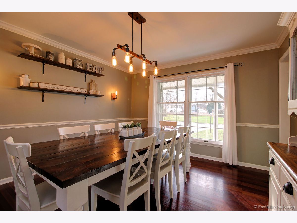
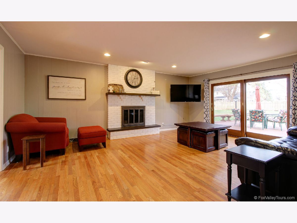
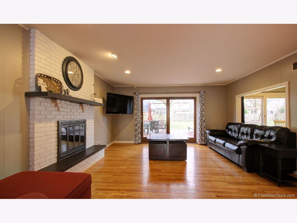
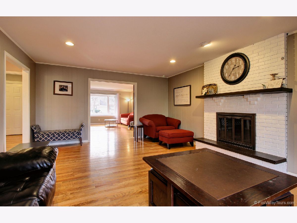
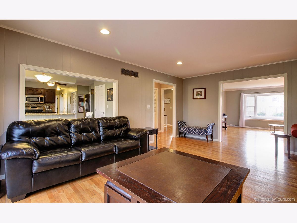
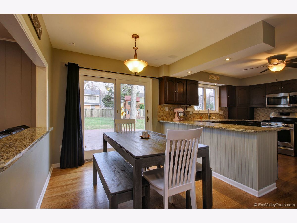
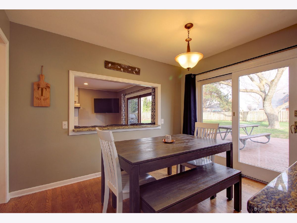
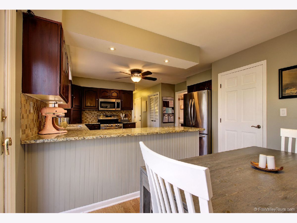
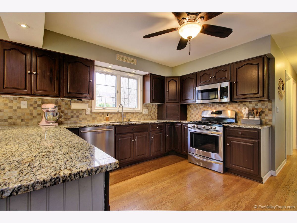
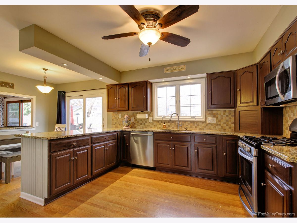
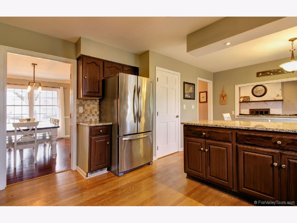
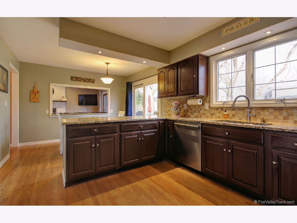
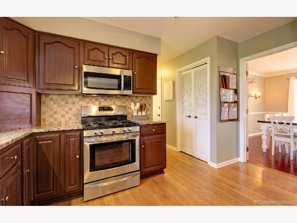
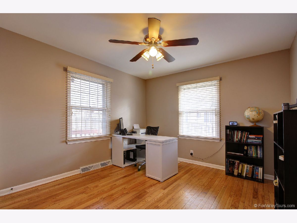
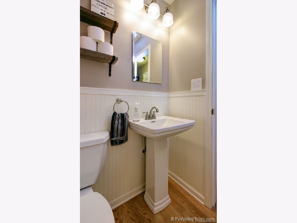
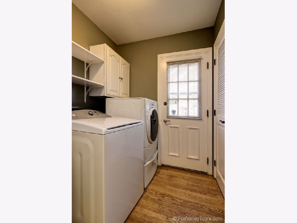
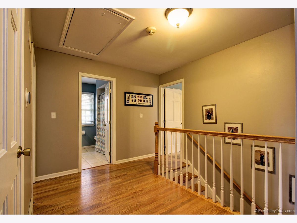
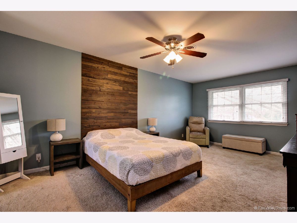
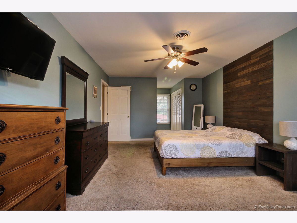
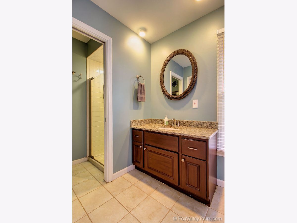
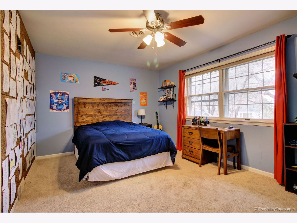
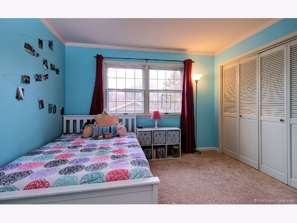
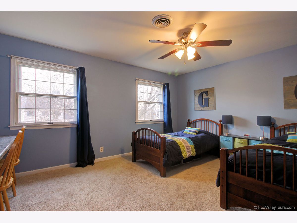
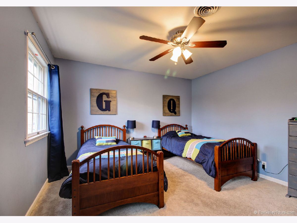
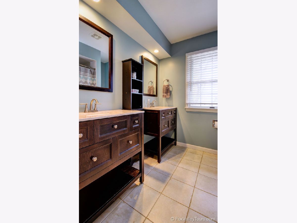
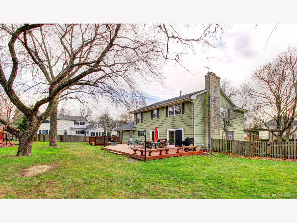
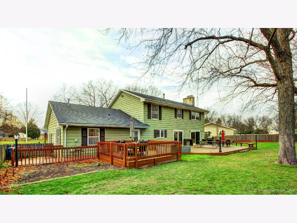
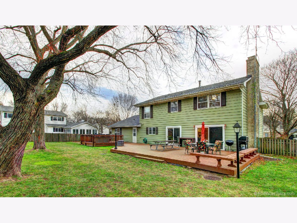
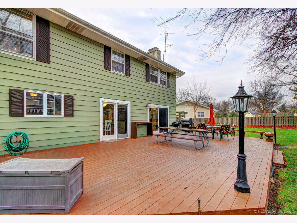
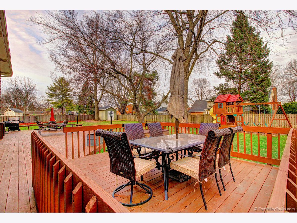
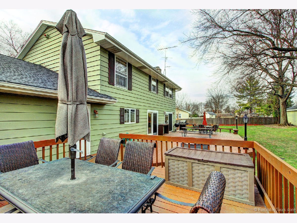
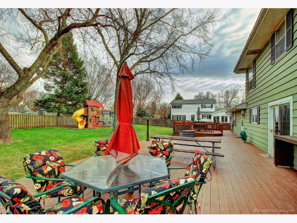
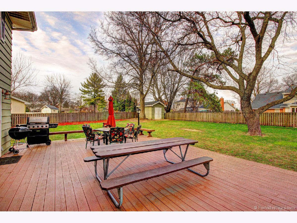
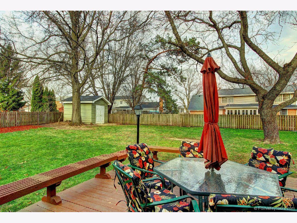
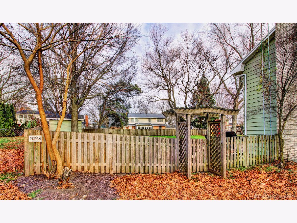
Room Specifics
Total Bedrooms: 5
Bedrooms Above Ground: 5
Bedrooms Below Ground: 0
Dimensions: —
Floor Type: Carpet
Dimensions: —
Floor Type: Carpet
Dimensions: —
Floor Type: Carpet
Dimensions: —
Floor Type: —
Full Bathrooms: 3
Bathroom Amenities: Separate Shower,Double Sink
Bathroom in Basement: 0
Rooms: Exercise Room,Recreation Room,Workshop,Bedroom 5,Deck,Storage
Basement Description: Partially Finished
Other Specifics
| 2 | |
| Concrete Perimeter | |
| Concrete | |
| Deck, Porch | |
| Fenced Yard | |
| 85X144X130X126 | |
| Unfinished | |
| Full | |
| Hardwood Floors, First Floor Bedroom, First Floor Laundry | |
| Range, Microwave, Dishwasher, Refrigerator, Washer, Dryer, Stainless Steel Appliance(s) | |
| Not in DB | |
| Park, Curbs | |
| — | |
| — | |
| Wood Burning, Attached Fireplace Doors/Screen, Gas Log, Gas Starter |
Tax History
| Year | Property Taxes |
|---|---|
| 2012 | $6,615 |
| 2020 | $8,441 |
Contact Agent
Nearby Similar Homes
Nearby Sold Comparables
Contact Agent
Listing Provided By
Keller Williams Innovate - Aurora


