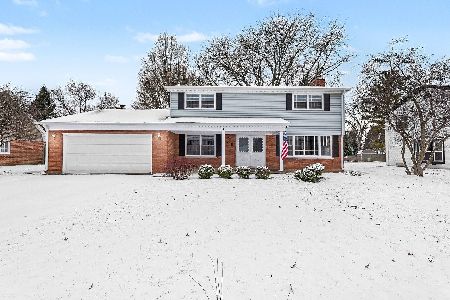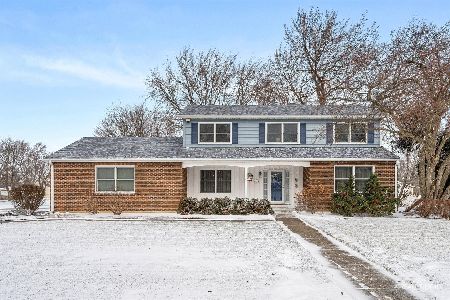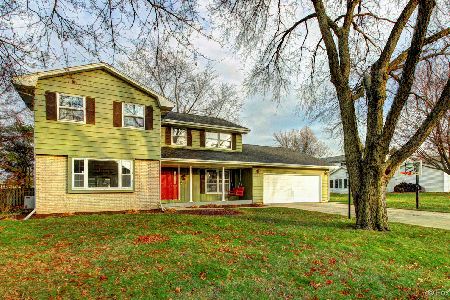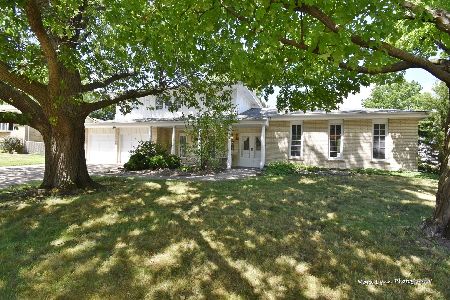2429 Cambridge Drive, Aurora, Illinois 60506
$244,500
|
Sold
|
|
| Status: | Closed |
| Sqft: | 2,811 |
| Cost/Sqft: | $96 |
| Beds: | 4 |
| Baths: | 3 |
| Year Built: | 1969 |
| Property Taxes: | $6,615 |
| Days On Market: | 5072 |
| Lot Size: | 0,00 |
Description
Wonderfully updated home w/ spacious rooms, so many gorgeous hardwood floors, big yard with deck, hot tub, playset & shed! 1st floor den & laundry. 2 fireplaces, one in FR w/ sliding doors, & one in finished basement. Large eat-in kitchen w/ all appliances incl, new granite countertop, refinished cabinets, tile backsplash, sliding door! French doors between LR& FR. Brand spankin' new carpet & roof. Heated garage!
Property Specifics
| Single Family | |
| — | |
| Colonial | |
| 1969 | |
| Full | |
| — | |
| No | |
| — |
| Kane | |
| Cherry Hill | |
| 15 / Voluntary | |
| Other | |
| Public | |
| Public Sewer | |
| 08011600 | |
| 1424230015 |
Nearby Schools
| NAME: | DISTRICT: | DISTANCE: | |
|---|---|---|---|
|
Grade School
Freeman Elementary School |
129 | — | |
|
Middle School
Washington Middle School |
129 | Not in DB | |
|
High School
West Aurora High School |
129 | Not in DB | |
Property History
| DATE: | EVENT: | PRICE: | SOURCE: |
|---|---|---|---|
| 27 Jun, 2012 | Sold | $244,500 | MRED MLS |
| 12 May, 2012 | Under contract | $269,900 | MRED MLS |
| — | Last price change | $274,900 | MRED MLS |
| 6 Mar, 2012 | Listed for sale | $298,900 | MRED MLS |
| 30 Dec, 2020 | Sold | $326,500 | MRED MLS |
| 3 Dec, 2020 | Under contract | $325,000 | MRED MLS |
| 30 Nov, 2020 | Listed for sale | $325,000 | MRED MLS |
Room Specifics
Total Bedrooms: 4
Bedrooms Above Ground: 4
Bedrooms Below Ground: 0
Dimensions: —
Floor Type: Carpet
Dimensions: —
Floor Type: Carpet
Dimensions: —
Floor Type: Carpet
Full Bathrooms: 3
Bathroom Amenities: Separate Shower,Double Sink
Bathroom in Basement: 0
Rooms: Den,Deck,Exercise Room,Recreation Room,Workshop
Basement Description: Finished
Other Specifics
| 2 | |
| Concrete Perimeter | |
| Concrete | |
| Deck, Hot Tub | |
| Landscaped | |
| 85X144X130X126 | |
| Unfinished | |
| Full | |
| Hardwood Floors, First Floor Laundry | |
| Range, Microwave, Dishwasher, Refrigerator, Freezer, Washer, Dryer, Disposal | |
| Not in DB | |
| — | |
| — | |
| — | |
| Wood Burning, Attached Fireplace Doors/Screen, Gas Starter |
Tax History
| Year | Property Taxes |
|---|---|
| 2012 | $6,615 |
| 2020 | $8,441 |
Contact Agent
Nearby Similar Homes
Nearby Sold Comparables
Contact Agent
Listing Provided By
Baird & Warner












