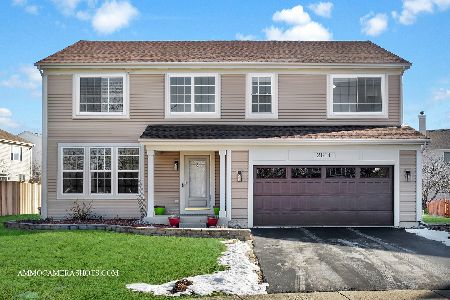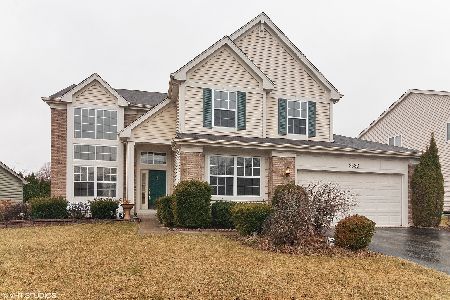2429 White Barn Road, Aurora, Illinois 60502
$390,000
|
Sold
|
|
| Status: | Closed |
| Sqft: | 2,964 |
| Cost/Sqft: | $135 |
| Beds: | 5 |
| Baths: | 3 |
| Year Built: | 2001 |
| Property Taxes: | $10,716 |
| Days On Market: | 1925 |
| Lot Size: | 0,20 |
Description
Spacious and Gorgeous 5 Br, 3 Ba executive home with open floor plan! Lots of windows for light and ventilation with neutral decor! . 2-story foyer & living room. Formal dining area. 1st floor bedroom w/full bath! Top chef's kitchen w/tons of cabinets, large island, top line stainless appliances, lighting & granite counters! Open to huge family room makes this an entertainer's dream! Big vaulted master w/luxury bath & WIC. Good sized add'l bedrooms! Both upstairs baths have upgraded double sinks w/Granite counters. Full basement is ready for your finishing touches. Walk out to brick paver patio. Well maintained inside & out. Close to 88, shopping, restaurants, Prairie Bike Path & more! AC (2019), Furnace (2018), Water Heater (2017), Roof (2015), Siding (2015) carpets (2015), New pressure flow toilet bowls in all bathrooms (2019) and New paint in all bedrooms, family room, hallways, foyer and bathrooms (2019-2020).
Property Specifics
| Single Family | |
| — | |
| Traditional | |
| 2001 | |
| Full | |
| TALBOT TRADITIONAL | |
| No | |
| 0.2 |
| Du Page | |
| Cambridge Countryside | |
| 261 / Annual | |
| Other | |
| Public | |
| Public Sewer | |
| 10909869 | |
| 0706115011 |
Nearby Schools
| NAME: | DISTRICT: | DISTANCE: | |
|---|---|---|---|
|
Grade School
Young Elementary School |
204 | — | |
|
Middle School
Granger Middle School |
204 | Not in DB | |
|
High School
Metea Valley High School |
204 | Not in DB | |
Property History
| DATE: | EVENT: | PRICE: | SOURCE: |
|---|---|---|---|
| 22 Feb, 2021 | Sold | $390,000 | MRED MLS |
| 27 Dec, 2020 | Under contract | $399,500 | MRED MLS |
| — | Last price change | $409,900 | MRED MLS |
| 17 Oct, 2020 | Listed for sale | $415,000 | MRED MLS |
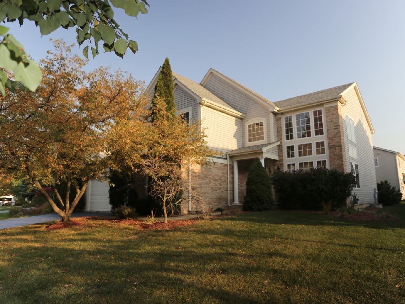
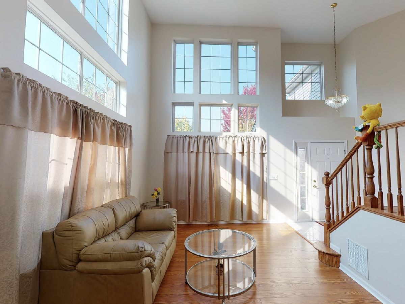
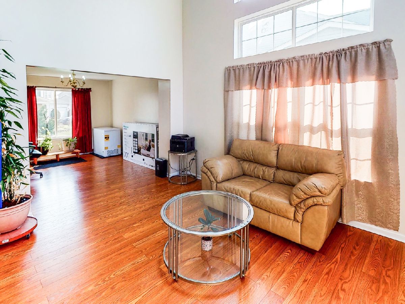
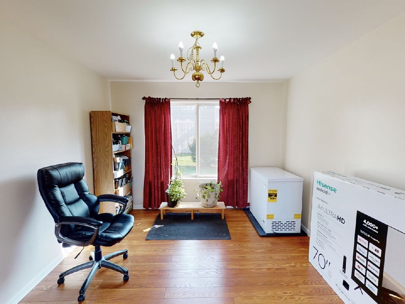
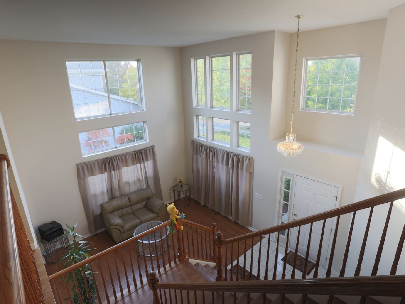
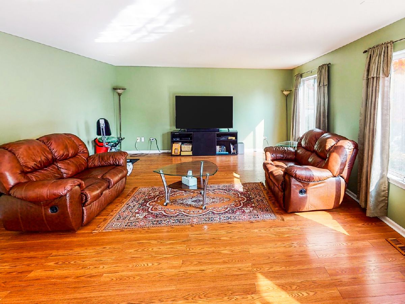
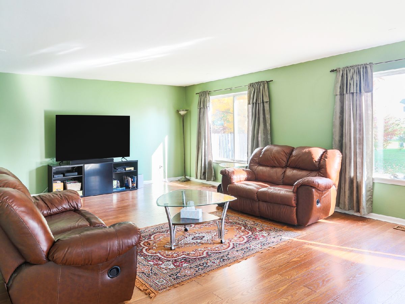
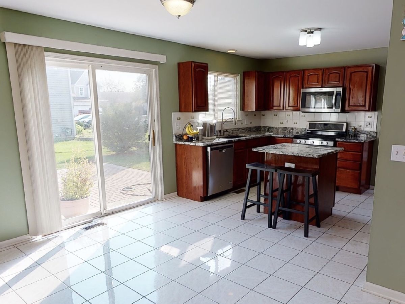
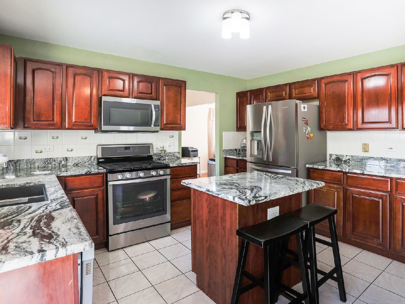
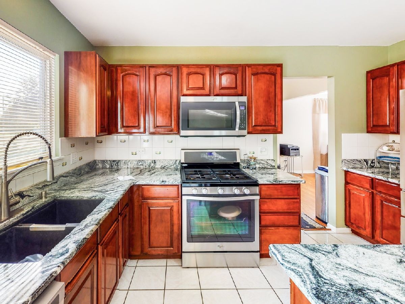
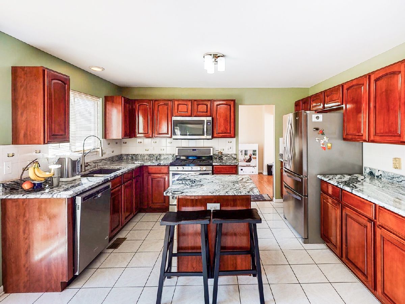
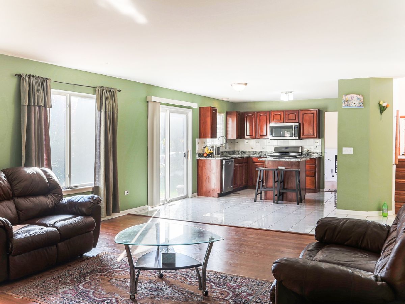
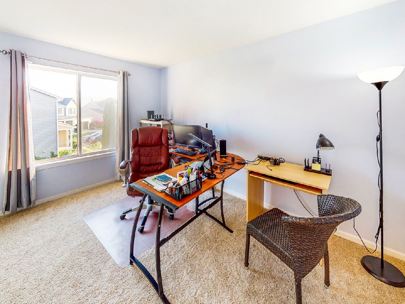
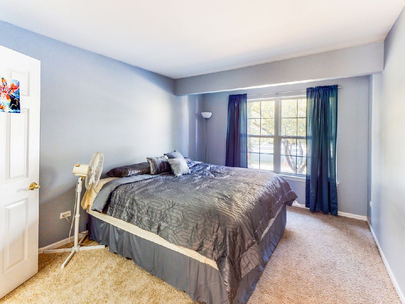
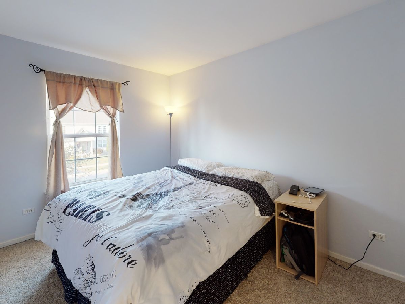
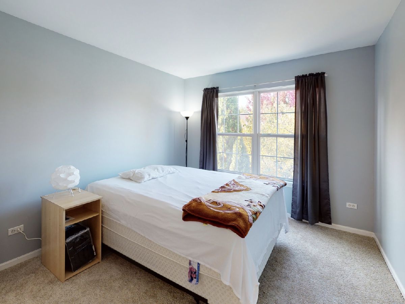
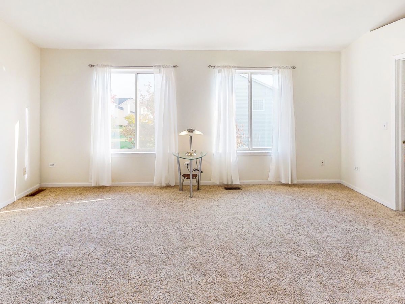
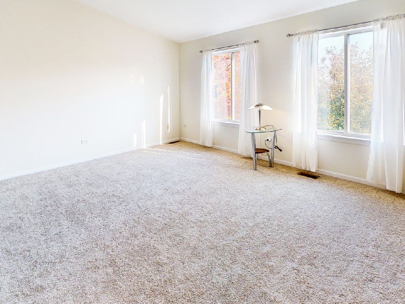
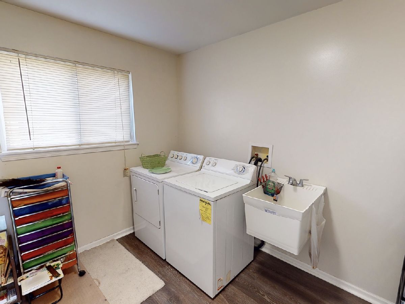
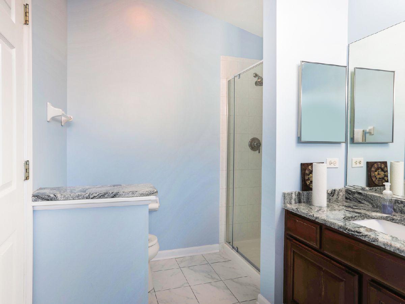
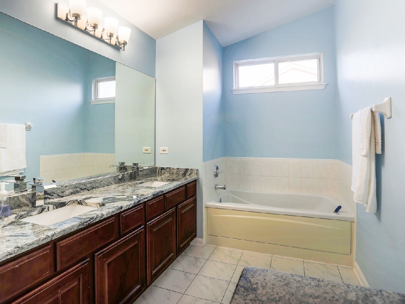
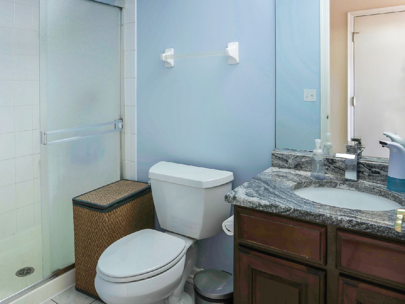
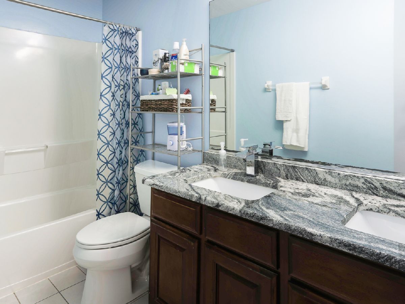
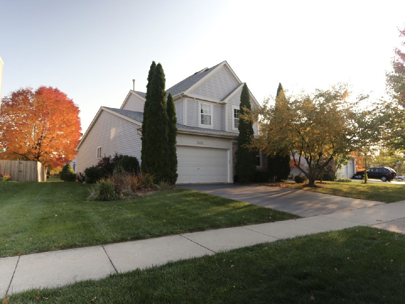
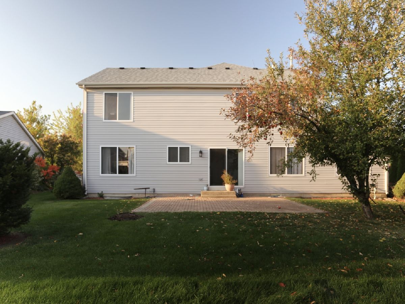
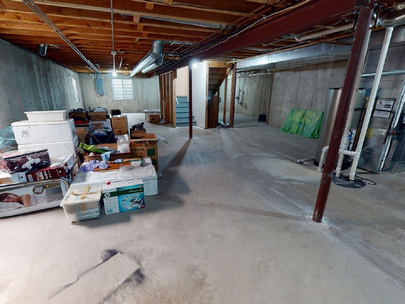
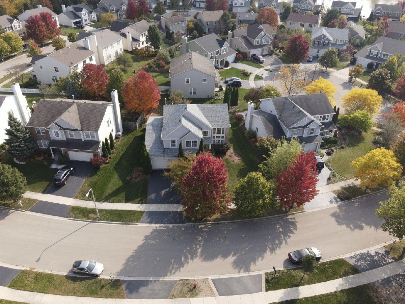
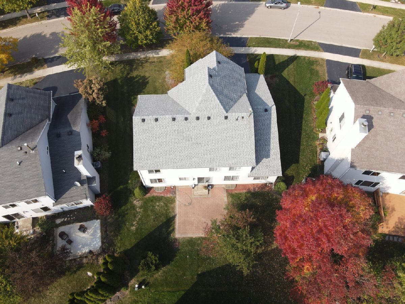
Room Specifics
Total Bedrooms: 5
Bedrooms Above Ground: 5
Bedrooms Below Ground: 0
Dimensions: —
Floor Type: Carpet
Dimensions: —
Floor Type: Carpet
Dimensions: —
Floor Type: Carpet
Dimensions: —
Floor Type: —
Full Bathrooms: 3
Bathroom Amenities: Separate Shower,Double Sink,Soaking Tub
Bathroom in Basement: 0
Rooms: Bedroom 5,Foyer,Walk In Closet
Basement Description: Unfinished,Crawl
Other Specifics
| 2 | |
| Concrete Perimeter | |
| Asphalt | |
| Patio | |
| Landscaped | |
| 99X111X58X111 | |
| Unfinished | |
| Full | |
| Vaulted/Cathedral Ceilings, Wood Laminate Floors, First Floor Bedroom, First Floor Laundry, First Floor Full Bath, Walk-In Closet(s), Drapes/Blinds, Granite Counters, Some Storm Doors | |
| Range, Microwave, Dishwasher, Refrigerator, Washer, Dryer, Stainless Steel Appliance(s) | |
| Not in DB | |
| Park, Curbs, Sidewalks, Street Lights, Street Paved | |
| — | |
| — | |
| — |
Tax History
| Year | Property Taxes |
|---|---|
| 2021 | $10,716 |
Contact Agent
Nearby Similar Homes
Nearby Sold Comparables
Contact Agent
Listing Provided By
Charles Rutenberg Realty of IL


