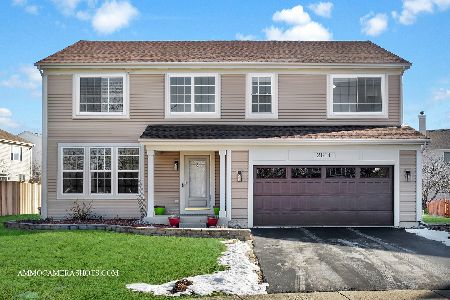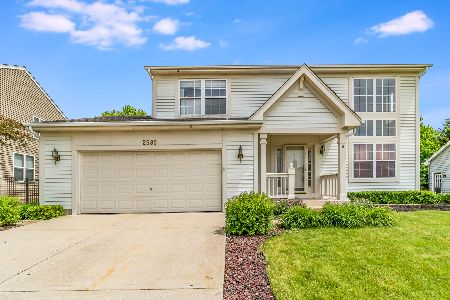2580 Wydown Lane, Aurora, Illinois 60502
$390,000
|
Sold
|
|
| Status: | Closed |
| Sqft: | 3,057 |
| Cost/Sqft: | $135 |
| Beds: | 4 |
| Baths: | 3 |
| Year Built: | 2001 |
| Property Taxes: | $11,354 |
| Days On Market: | 2048 |
| Lot Size: | 0,19 |
Description
Vacant! Easy to show! Welcome home to luxurious living in the Cambridge Subdivision. Original owners are selling this 3049 square feet Talbot model. This home has a 2-story grand entry with impressive open-railed dual staircase and calming colors throughout! Large windows filling the space with beautiful natural light. The first floor has an extra large den, a FULL bath and potential first floor laundry room (currently in the basement), all added conveniences! The large 2nd level's layout has 2 gorgeous baths, an attractive master suite (large tub and shower) and generous sized bedrooms with two great walk-in closets! Large sized basement (with 9' ceiling and rough-in plumbing) is waiting for your exciting finishing touches! Of all the homes located in this subdivision, this has all the upgrades you can ask for. Just around the corner from the community's park/playground! Professionally landscaped in the front and the fully fenced in backyard with brick patio with patio table and chairs ready for your move-in party and any holiday gatherings!
Property Specifics
| Single Family | |
| — | |
| Georgian | |
| 2001 | |
| Full | |
| TALBOT II | |
| No | |
| 0.19 |
| Du Page | |
| Cambridge Countryside | |
| 249 / Annual | |
| Other | |
| Public | |
| Public Sewer | |
| 10748697 | |
| 0706115016 |
Nearby Schools
| NAME: | DISTRICT: | DISTANCE: | |
|---|---|---|---|
|
Grade School
Young Elementary School |
204 | — | |
|
Middle School
Granger Middle School |
204 | Not in DB | |
|
High School
Metea Valley High School |
204 | Not in DB | |
Property History
| DATE: | EVENT: | PRICE: | SOURCE: |
|---|---|---|---|
| 24 Jul, 2020 | Sold | $390,000 | MRED MLS |
| 23 Jun, 2020 | Under contract | $414,000 | MRED MLS |
| 16 Jun, 2020 | Listed for sale | $414,000 | MRED MLS |
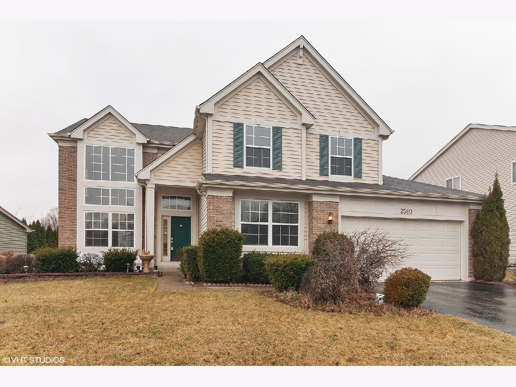
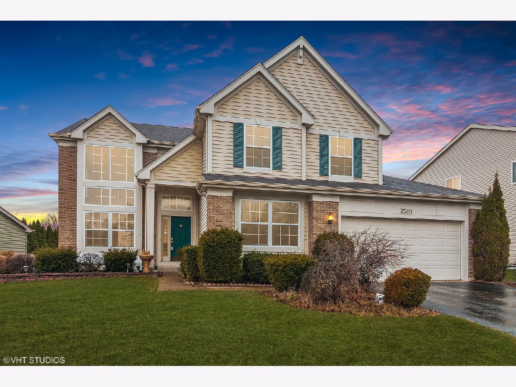
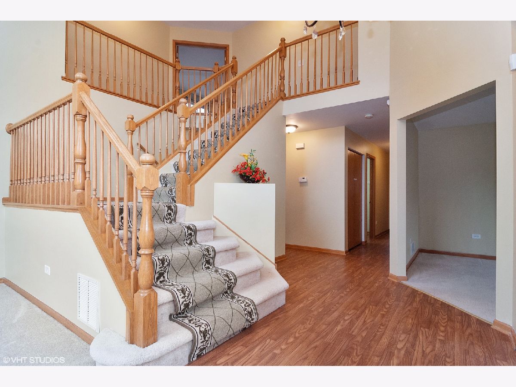
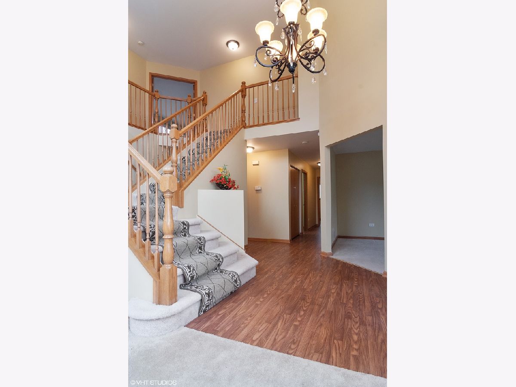
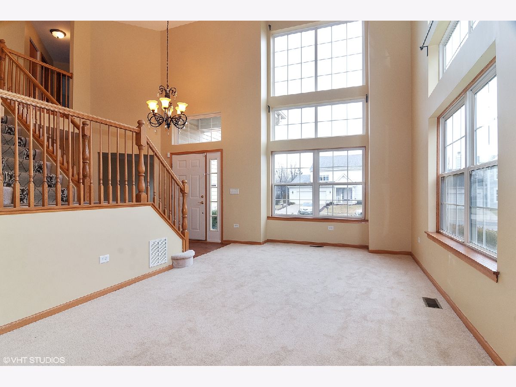
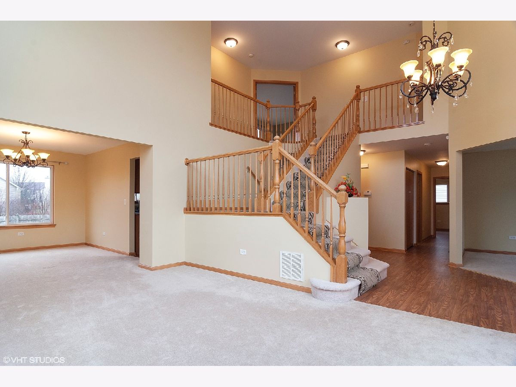
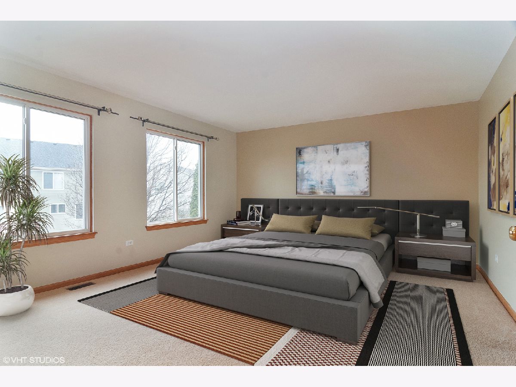
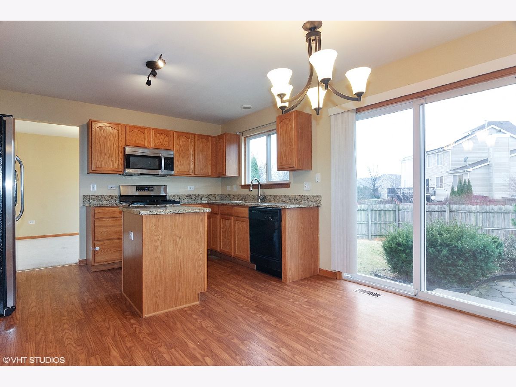
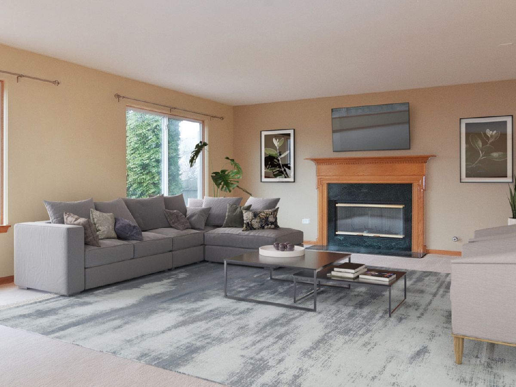
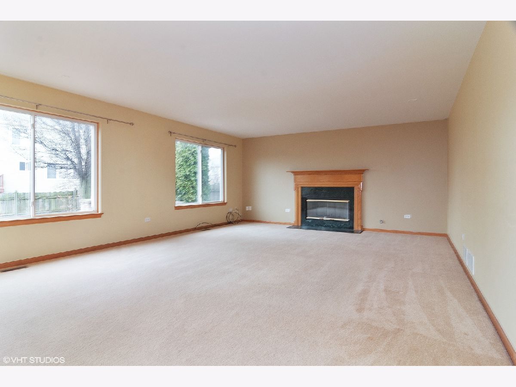
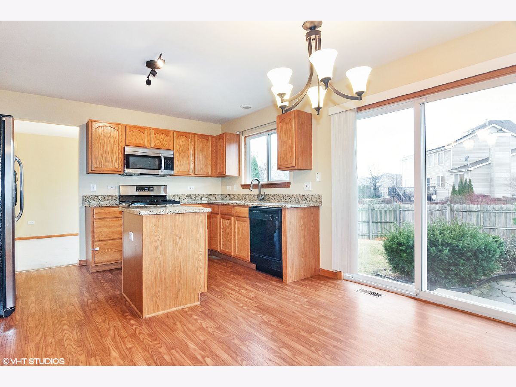
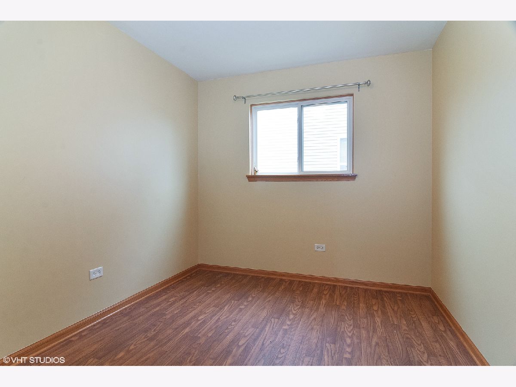
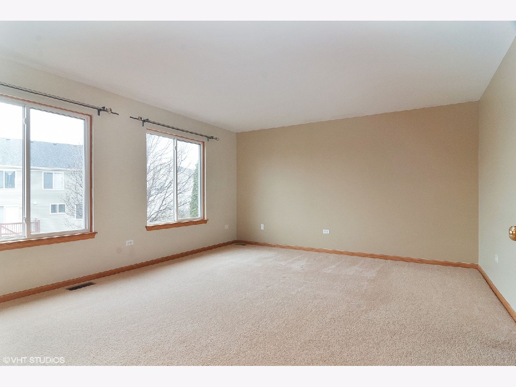
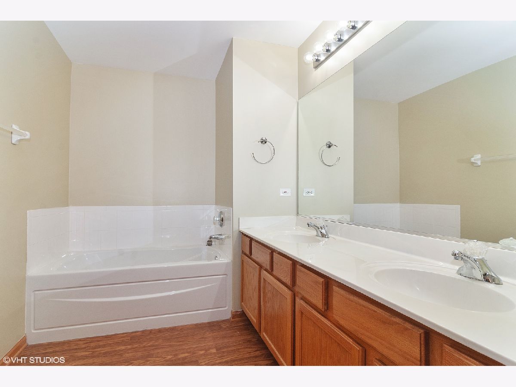
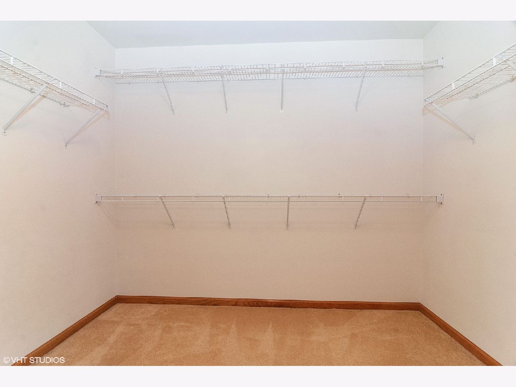
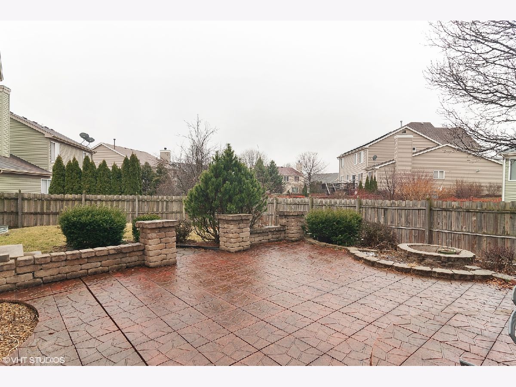
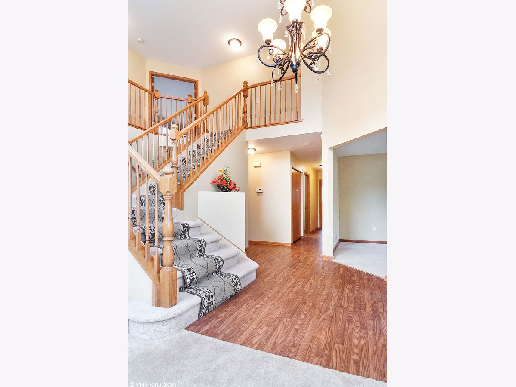
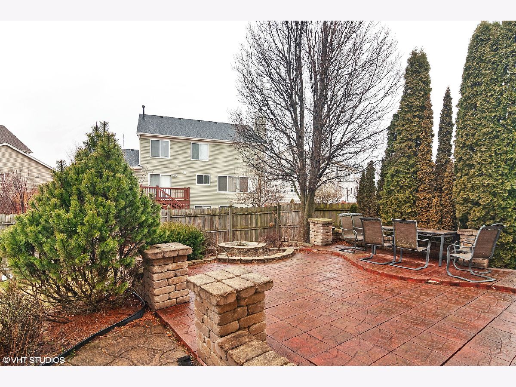
Room Specifics
Total Bedrooms: 4
Bedrooms Above Ground: 4
Bedrooms Below Ground: 0
Dimensions: —
Floor Type: Carpet
Dimensions: —
Floor Type: Carpet
Dimensions: —
Floor Type: Carpet
Full Bathrooms: 3
Bathroom Amenities: Separate Shower,Double Sink
Bathroom in Basement: 0
Rooms: Bonus Room,Den
Basement Description: Unfinished
Other Specifics
| 2 | |
| Concrete Perimeter | |
| Asphalt | |
| Patio | |
| Landscaped | |
| 85X110X57X110 | |
| Unfinished | |
| Full | |
| — | |
| Range, Dishwasher, Refrigerator, Disposal | |
| Not in DB | |
| Curbs, Sidewalks, Street Lights, Street Paved | |
| — | |
| — | |
| — |
Tax History
| Year | Property Taxes |
|---|---|
| 2020 | $11,354 |
Contact Agent
Nearby Similar Homes
Nearby Sold Comparables
Contact Agent
Listing Provided By
Century 21 Affiliated



