243 Exmoor Avenue, Glen Ellyn, Illinois 60137
$952,500
|
Sold
|
|
| Status: | Closed |
| Sqft: | 3,560 |
| Cost/Sqft: | $274 |
| Beds: | 5 |
| Baths: | 5 |
| Year Built: | 1928 |
| Property Taxes: | $22,510 |
| Days On Market: | 1653 |
| Lot Size: | 0,28 |
Description
What a stunning 6 bedroom, 4.5 bath home! Situated in the greatest Ben Franklin School area. Entry into the elegant marble foyer set the stage for this beautiful brick home. Main level boasts gleaming, refinished, hardwood flooring, formal living room with stately fireplace and built-in shelving, 2 bedrooms sharing a full bath, over-sized dining room with French doors, huge office, family room with 2nd fireplaces and beamed ceilings and a Drury-designed kitchen, laundry and 1/2 bath. Wow-factor kitchen with beautiful cabinetry, marble counters and all high-end stainless appliances, new tile backsplash, island seating and table space which opens to dining room and family room offering excellent entertainment flow. 2nd floor features seating area, 3 bedrooms with gorgeous en suite primary bedroom with his and her walk-in closets. Primary bath boasts double sinks, soaker tub, walk-in shower and bidet. Basement with 6th bedroom and full bath, additional fireplace and huge recreation room, freshly painted and all brand new carpeting and loads of storage. New Unilock paver hardscape accent driveway and rear patio for dining al fresco, basketball sports area and great shed make this a perfect yard for summer days and quiet evenings enjoying the lush landscape. This home has it all. Go to town, train, dining and everything Glen Ellyn has to offer. Double oven - 2015. Washer, dryer - 2016. A/C units - 2018. Furnace - 2018. Dishwasher, disposal - 2019. Water heater - 2019. Roof - 2019. Sump pump and water proofing - 2021. Refrigerator - 2021.
Property Specifics
| Single Family | |
| — | |
| Traditional | |
| 1928 | |
| Full | |
| — | |
| No | |
| 0.28 |
| Du Page | |
| — | |
| — / Not Applicable | |
| None | |
| Lake Michigan | |
| Public Sewer | |
| 11133858 | |
| 0514214007 |
Nearby Schools
| NAME: | DISTRICT: | DISTANCE: | |
|---|---|---|---|
|
Grade School
Ben Franklin Elementary School |
41 | — | |
|
Middle School
Hadley Junior High School |
41 | Not in DB | |
|
High School
Glenbard West High School |
87 | Not in DB | |
Property History
| DATE: | EVENT: | PRICE: | SOURCE: |
|---|---|---|---|
| 16 Aug, 2021 | Sold | $952,500 | MRED MLS |
| 14 Jul, 2021 | Under contract | $975,000 | MRED MLS |
| 8 Jul, 2021 | Listed for sale | $975,000 | MRED MLS |
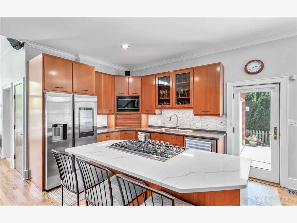
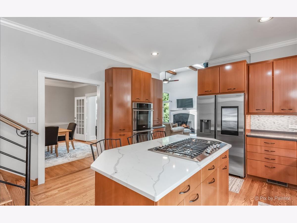
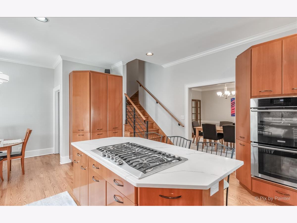
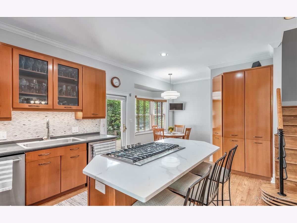
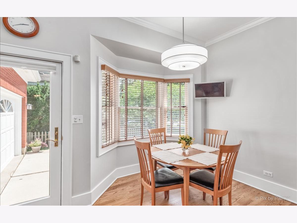
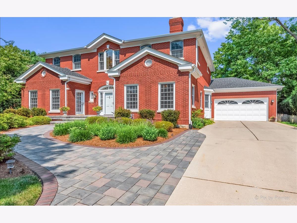
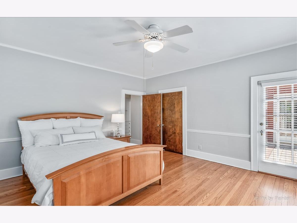
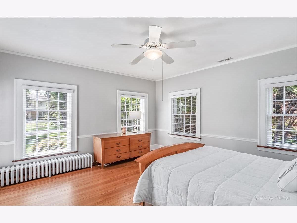
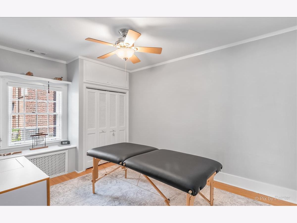
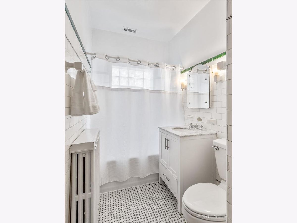
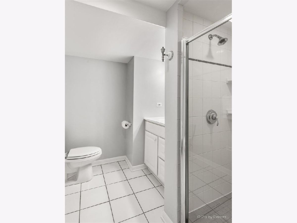
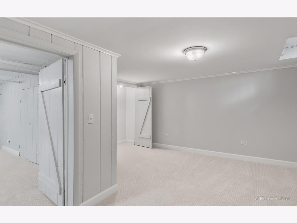
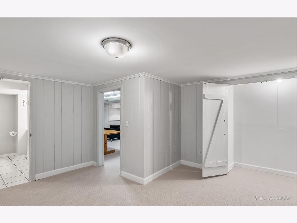
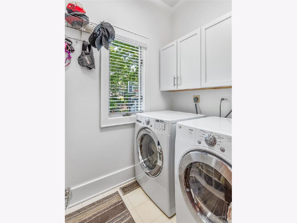
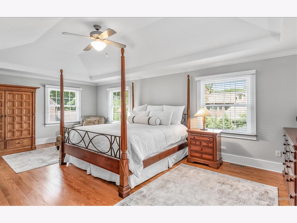
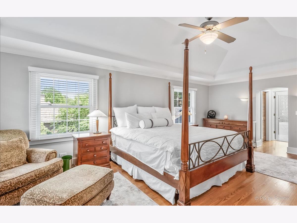
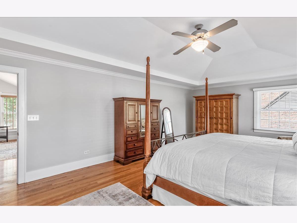
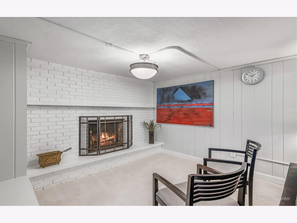
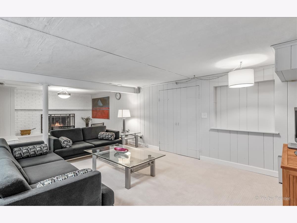
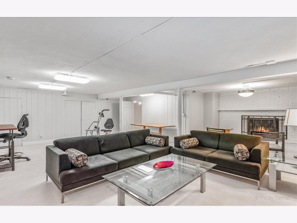
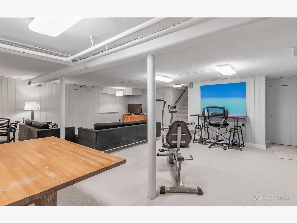
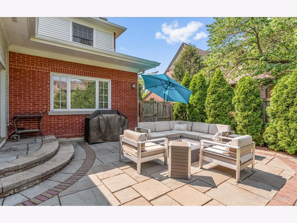
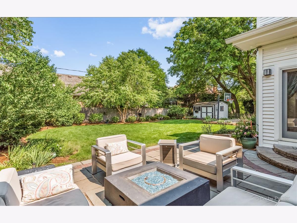
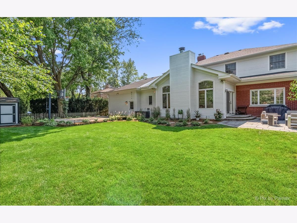
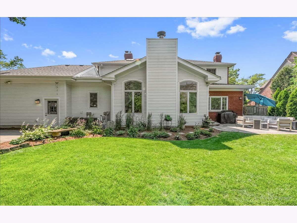
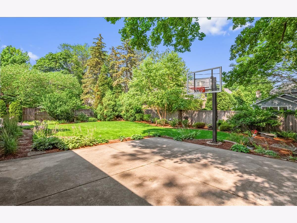
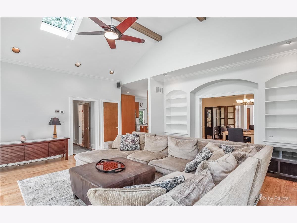
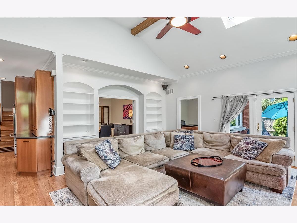
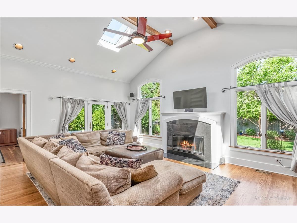
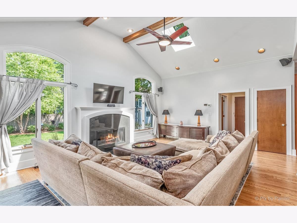
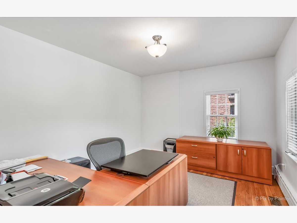
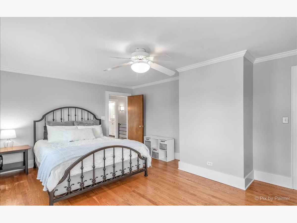
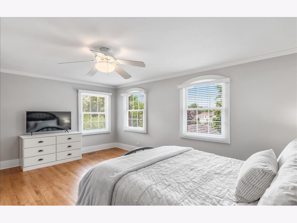
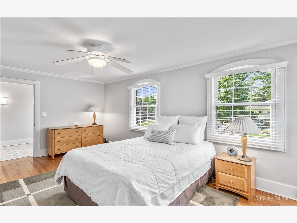
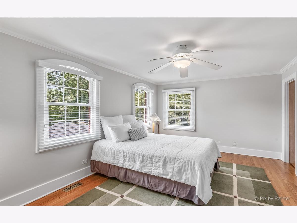
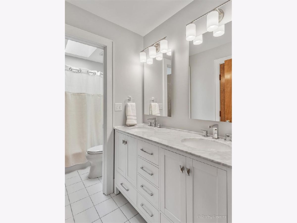
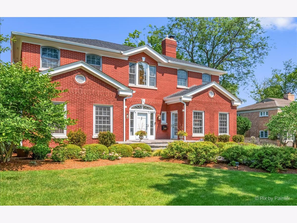
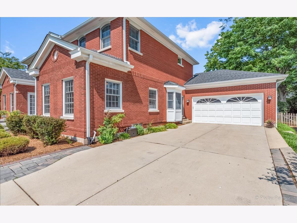
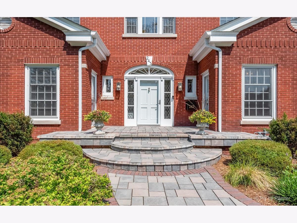
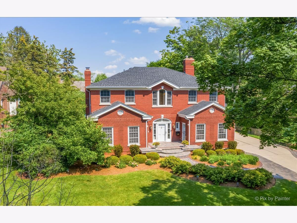
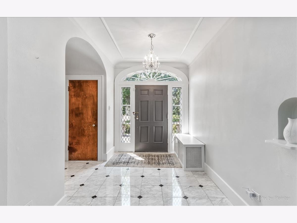
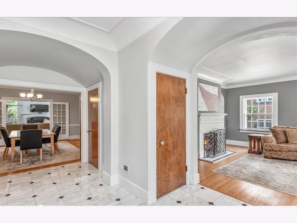
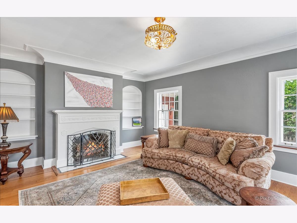
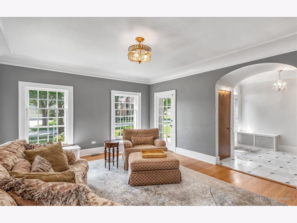
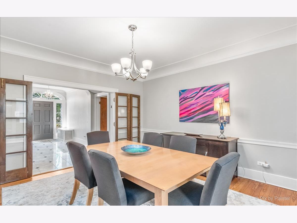
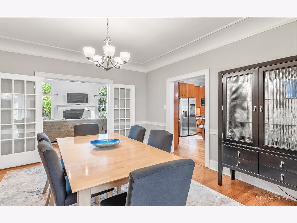
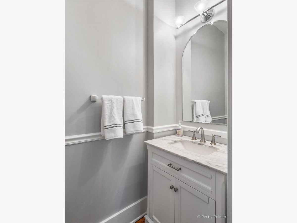
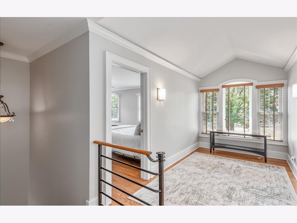
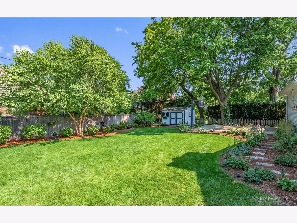
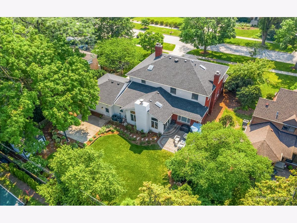
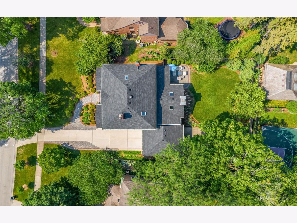
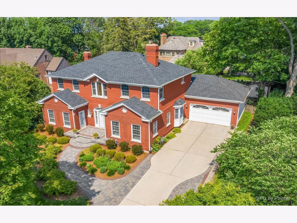
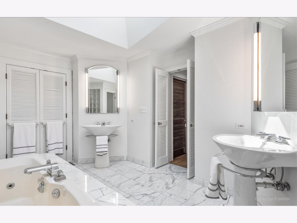
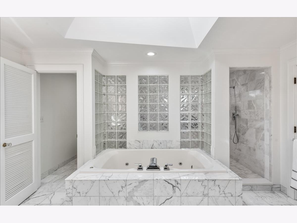
Room Specifics
Total Bedrooms: 6
Bedrooms Above Ground: 5
Bedrooms Below Ground: 1
Dimensions: —
Floor Type: Hardwood
Dimensions: —
Floor Type: Hardwood
Dimensions: —
Floor Type: Hardwood
Dimensions: —
Floor Type: —
Dimensions: —
Floor Type: —
Full Bathrooms: 5
Bathroom Amenities: Whirlpool,Separate Shower,Double Sink,Bidet
Bathroom in Basement: 1
Rooms: Bedroom 5,Bedroom 6,Eating Area,Office,Sitting Room,Family Room,Utility Room-Lower Level,Storage,Walk In Closet,Foyer
Basement Description: Finished
Other Specifics
| 2 | |
| — | |
| — | |
| Patio | |
| — | |
| 76X149X87X141 | |
| — | |
| Full | |
| Vaulted/Cathedral Ceilings, Hardwood Floors, First Floor Bedroom, First Floor Laundry, First Floor Full Bath, Built-in Features, Walk-In Closet(s), Bookcases | |
| Double Oven, Microwave, Dishwasher, High End Refrigerator, Washer, Dryer, Disposal, Trash Compactor, Stainless Steel Appliance(s), Cooktop | |
| Not in DB | |
| — | |
| — | |
| — | |
| — |
Tax History
| Year | Property Taxes |
|---|---|
| 2021 | $22,510 |
Contact Agent
Nearby Similar Homes
Nearby Sold Comparables
Contact Agent
Listing Provided By
Berkshire Hathaway HomeServices Chicago











