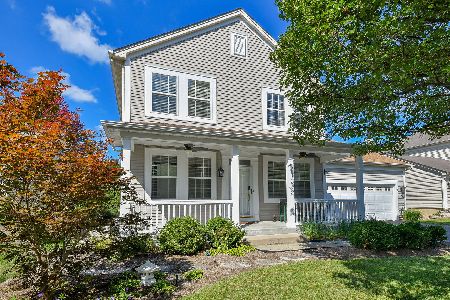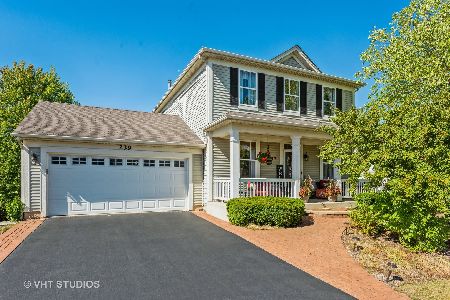243 Valley View Drive, St Charles, Illinois 60175
$370,000
|
Sold
|
|
| Status: | Closed |
| Sqft: | 2,844 |
| Cost/Sqft: | $136 |
| Beds: | 4 |
| Baths: | 4 |
| Year Built: | 2001 |
| Property Taxes: | $7,927 |
| Days On Market: | 2866 |
| Lot Size: | 0,00 |
Description
Stunning describes this impeccable home w/tons of upgrades/updates! From the inviting front porch (2015), large chef's kitchen, gorgeous 3-season porch overlooking landscaped yd w/water feature, to authentic Irish Pub in walkout bsmt, you KNOW you are home! Gleaming HW flrs thruout set the tone for open, airy, vltd flr plan--ideal for today's lifestyle! 2-sty LR w/ wall of windows, gourmet kitchen w/42" cabinets, Corian, breakfast bar/island, eating area, & adjacent to sun room to enjoy your breakfast in the morning! FR has FP & den offers built-in cabinetry. MBR suite boasts WIC & lux bth w/dual sinks. 3 other BRS share hall bath with tub/shower. Party in your glass French door authentic Irish pub w/oak bar w/custom bar rail, storage, backbar, cabinetry, mirror, glass shelving & full bath. Dimmable ceiling can lighting & backbar lighting. Flr-to-ceiling stone surround w/FP, wainscoting, & engineered HW flr. LCD flat screen TV & surround sound receiver. You deserve this wonderful home!
Property Specifics
| Single Family | |
| — | |
| Traditional | |
| 2001 | |
| Full,Walkout | |
| MINARD | |
| No | |
| — |
| Kane | |
| Traditions At Harvest Hills | |
| 284 / Annual | |
| Other | |
| Public | |
| Public Sewer | |
| 09892193 | |
| 0929358007 |
Nearby Schools
| NAME: | DISTRICT: | DISTANCE: | |
|---|---|---|---|
|
High School
St Charles East High School |
303 | Not in DB | |
Property History
| DATE: | EVENT: | PRICE: | SOURCE: |
|---|---|---|---|
| 15 May, 2018 | Sold | $370,000 | MRED MLS |
| 29 Mar, 2018 | Under contract | $387,243 | MRED MLS |
| 22 Mar, 2018 | Listed for sale | $387,243 | MRED MLS |
| 23 Oct, 2025 | Sold | $550,000 | MRED MLS |
| 15 Sep, 2025 | Under contract | $550,000 | MRED MLS |
| 12 Sep, 2025 | Listed for sale | $550,000 | MRED MLS |
Room Specifics
Total Bedrooms: 4
Bedrooms Above Ground: 4
Bedrooms Below Ground: 0
Dimensions: —
Floor Type: Hardwood
Dimensions: —
Floor Type: Hardwood
Dimensions: —
Floor Type: Hardwood
Full Bathrooms: 4
Bathroom Amenities: Separate Shower,Double Sink,Soaking Tub
Bathroom in Basement: 1
Rooms: Den,Sun Room,Recreation Room,Workshop
Basement Description: Partially Finished
Other Specifics
| 2 | |
| Concrete Perimeter | |
| Asphalt | |
| Deck, Porch, Brick Paver Patio, Storms/Screens | |
| Fenced Yard,Landscaped | |
| 60 X 120 X 60 X 120 | |
| Unfinished | |
| Full | |
| Vaulted/Cathedral Ceilings, Bar-Dry, Hardwood Floors, First Floor Laundry | |
| Range, Microwave, Dishwasher, Refrigerator, Washer, Dryer, Disposal | |
| Not in DB | |
| Sidewalks, Street Lights, Street Paved | |
| — | |
| — | |
| Gas Log, Gas Starter, Heatilator |
Tax History
| Year | Property Taxes |
|---|---|
| 2018 | $7,927 |
| 2025 | $10,188 |
Contact Agent
Nearby Similar Homes
Nearby Sold Comparables
Contact Agent
Listing Provided By
Baird & Warner








