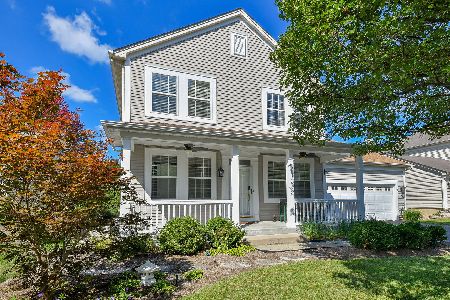239 Valley View Drive, St Charles, Illinois 60175
$396,500
|
Sold
|
|
| Status: | Closed |
| Sqft: | 2,197 |
| Cost/Sqft: | $175 |
| Beds: | 3 |
| Baths: | 4 |
| Year Built: | 2001 |
| Property Taxes: | $8,485 |
| Days On Market: | 1578 |
| Lot Size: | 0,19 |
Description
This home will definitely not disappoint. Absolutely stunning. The moment you pull up to this home you will fall in love. Great curb appeal. Perfectly landscaped. Enjoy your morning coffee and your favorite book on the fully covered front porch. Once you walk in you will notice the open foyer, hardwood floors, tasteful lighting and open floor plan. The kitchen is stunning with quality white soft close cabinets, stainless steel appliances, deep sink, pantry and beautiful soap stone counter tops. Kitchen has breakfast bar with plenty of seating and eating area. Kitchen opens to large family room with gas starter, wood burning fireplace and new carpet. Powder room with hard wood floors and pedestal sink. Laundry/mud room has floor to ceiling cabinets and built in cubbies. Upstairs is open with wonderful master bedroom retreat offers plantation shutters, crown molding, huge walk in closet with custom hanging racks and built in drawers. Luxurious master bath with double separated sinks, plenty of drawers, separate shower and soak tub. The other two bedrooms upstairs are very good size with custom lighting and large closet with organizers. Use the loft as an office or sitting area. The walk out basement is completely finished with 4th bedroom area. Full bath with massive shower. Rec room has a beautiful wall of book shelves and cabinets. Awesome storage behind the wall of push-latch doors. Walk out to the spectacular fenced in backyard with mature hydrangea bushes extensive paver brick patio, built in firepit and newly stained upper deck make this the perfect area for the best of parties or just chilling day or night. 2 car garage with epoxy floors and extra deep for more storage. Located in the Harvest Hills subdivision, close to downtown, shopping, restaurants, parks and right down the street from Otter Cove water park. This home truly one of the most charming homes you will see!!
Property Specifics
| Single Family | |
| — | |
| Traditional | |
| 2001 | |
| Full,Walkout | |
| — | |
| No | |
| 0.19 |
| Kane | |
| Traditions At Harvest Hills | |
| 297 / Annual | |
| None | |
| Public | |
| Public Sewer | |
| 11229634 | |
| 0929358006 |
Nearby Schools
| NAME: | DISTRICT: | DISTANCE: | |
|---|---|---|---|
|
Grade School
Davis Elementary School |
303 | — | |
|
Middle School
Wredling Middle School |
303 | Not in DB | |
|
High School
St. Charles East High School |
303 | Not in DB | |
Property History
| DATE: | EVENT: | PRICE: | SOURCE: |
|---|---|---|---|
| 30 Mar, 2012 | Sold | $271,000 | MRED MLS |
| 12 Feb, 2012 | Under contract | $289,900 | MRED MLS |
| 8 Feb, 2012 | Listed for sale | $289,900 | MRED MLS |
| 23 May, 2016 | Sold | $320,000 | MRED MLS |
| 31 Mar, 2016 | Under contract | $309,000 | MRED MLS |
| 28 Mar, 2016 | Listed for sale | $309,000 | MRED MLS |
| 8 Nov, 2021 | Sold | $396,500 | MRED MLS |
| 2 Oct, 2021 | Under contract | $385,000 | MRED MLS |
| 30 Sep, 2021 | Listed for sale | $385,000 | MRED MLS |
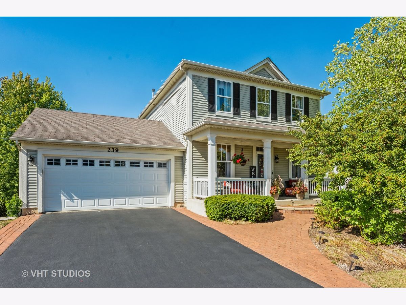
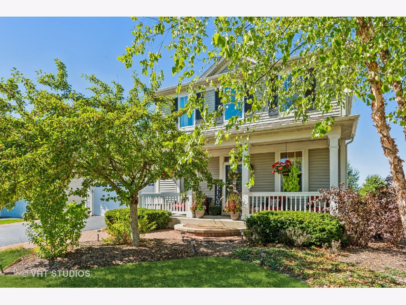
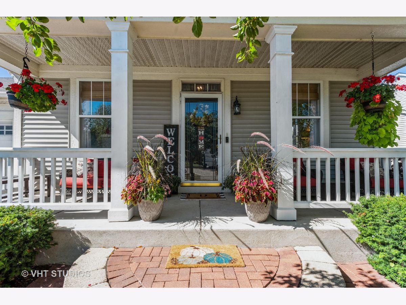
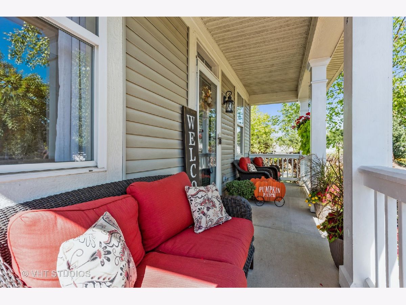
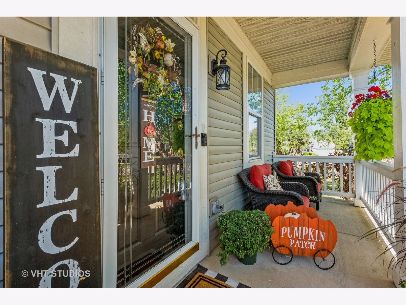
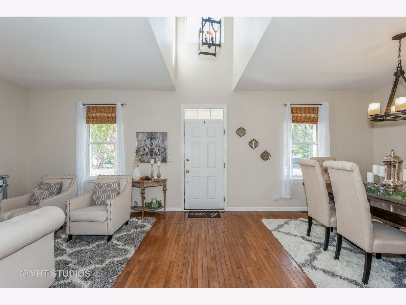
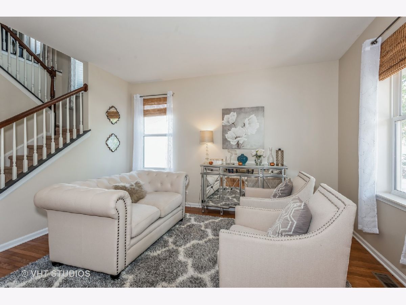
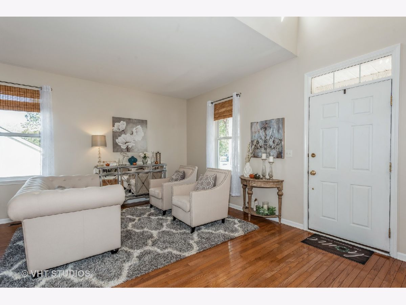
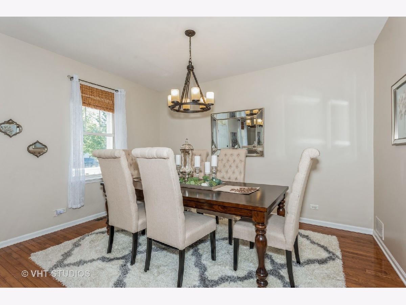
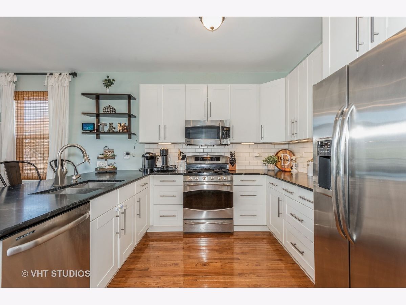
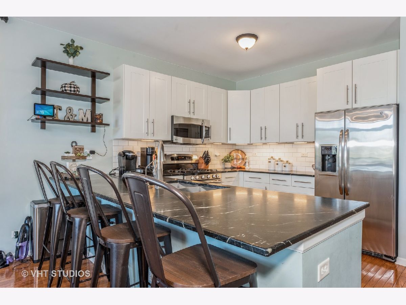
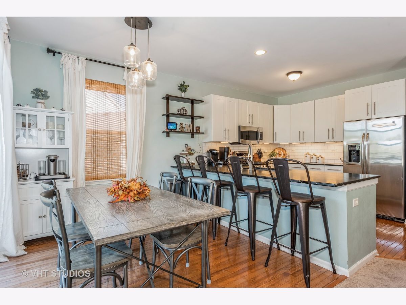
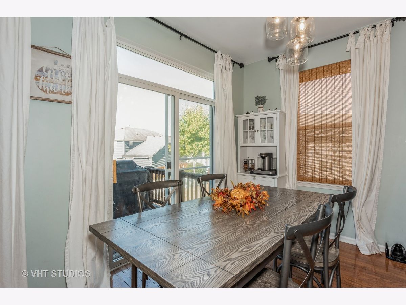
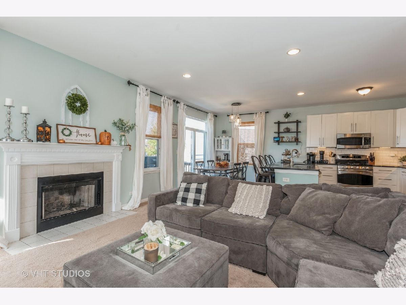
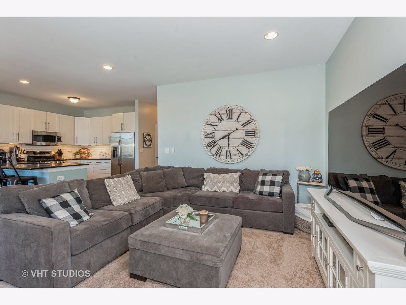
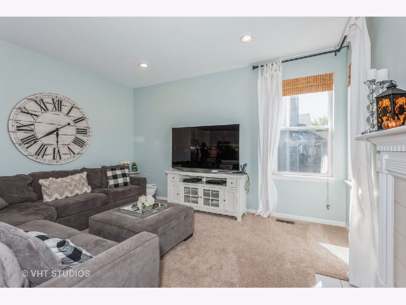
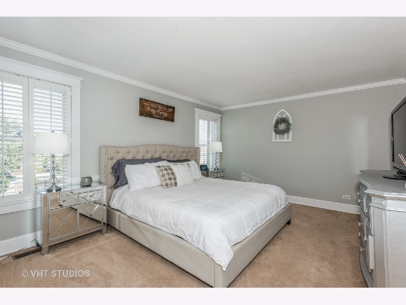

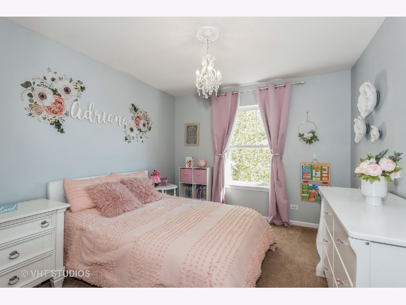

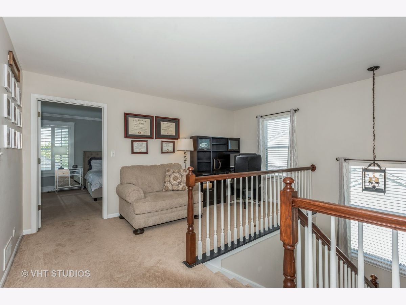

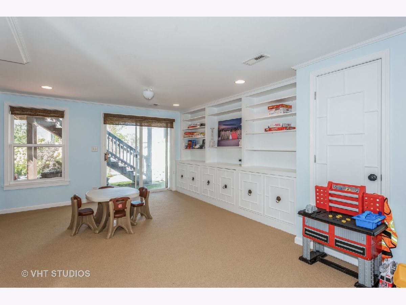
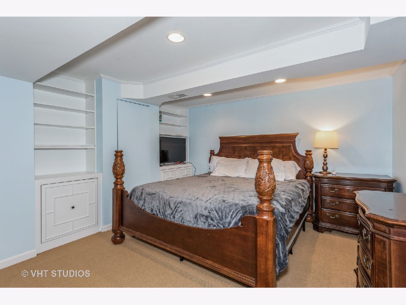

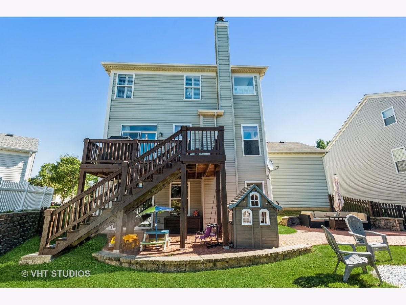
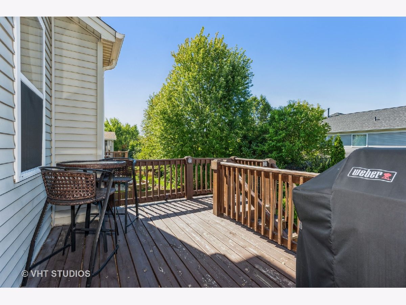
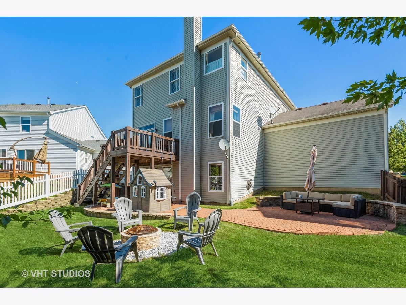
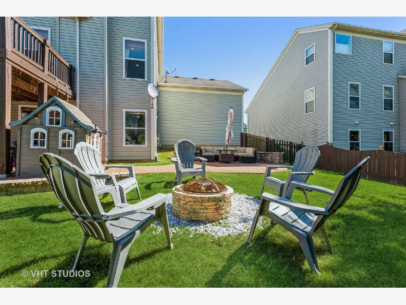
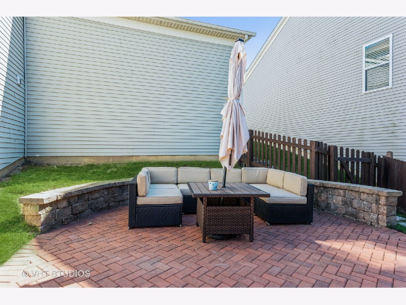
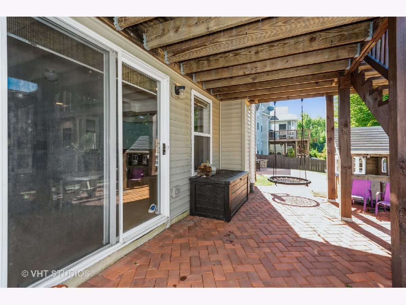

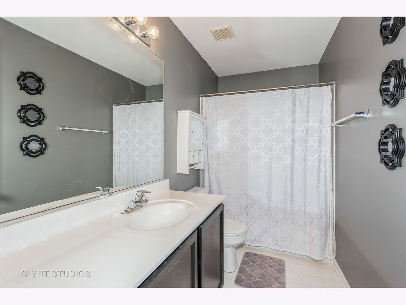

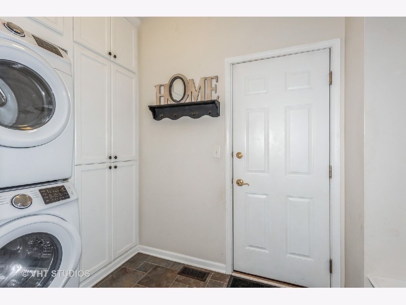
Room Specifics
Total Bedrooms: 4
Bedrooms Above Ground: 3
Bedrooms Below Ground: 1
Dimensions: —
Floor Type: Carpet
Dimensions: —
Floor Type: Carpet
Dimensions: —
Floor Type: Carpet
Full Bathrooms: 4
Bathroom Amenities: Separate Shower,Double Sink,Soaking Tub
Bathroom in Basement: 1
Rooms: Eating Area,Exercise Room,Recreation Room
Basement Description: Finished,Exterior Access,Storage Space
Other Specifics
| 2 | |
| Concrete Perimeter | |
| Asphalt | |
| Deck, Porch, Brick Paver Patio, Storms/Screens, Fire Pit | |
| Fenced Yard,Outdoor Lighting,Sidewalks,Streetlights | |
| 92X120X116X46 | |
| Full,Pull Down Stair | |
| Full | |
| Vaulted/Cathedral Ceilings, Hardwood Floors, First Floor Laundry, Built-in Features, Walk-In Closet(s), Bookcases, Open Floorplan, Separate Dining Room | |
| Range, Microwave, Dishwasher, Refrigerator, Washer, Dryer, Disposal, Stainless Steel Appliance(s), Water Purifier Rented | |
| Not in DB | |
| Park, Curbs, Sidewalks, Street Lights, Street Paved | |
| — | |
| — | |
| Wood Burning, Gas Starter |
Tax History
| Year | Property Taxes |
|---|---|
| 2012 | $6,598 |
| 2016 | $8,170 |
| 2021 | $8,485 |
Contact Agent
Nearby Similar Homes
Nearby Sold Comparables
Contact Agent
Listing Provided By
Baird & Warner Fox Valley - Geneva




