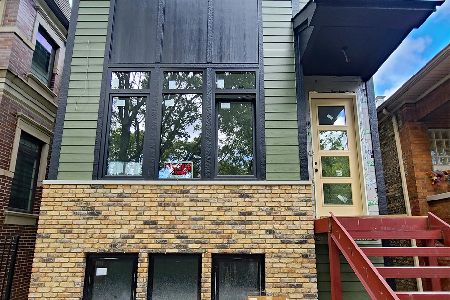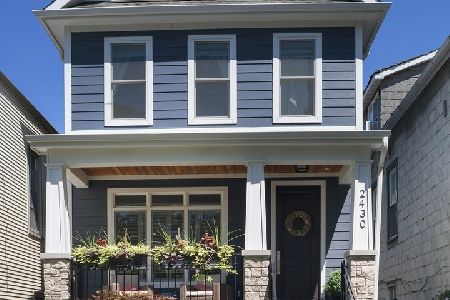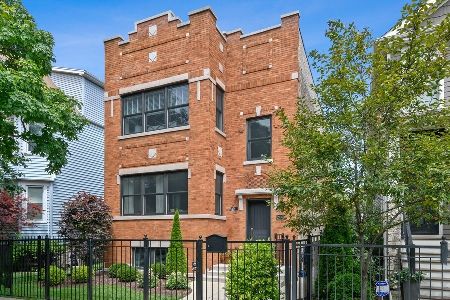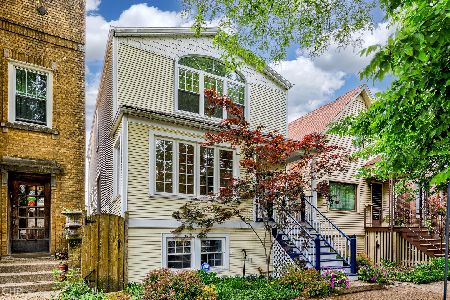2434 Belle Plaine Avenue, North Center, Chicago, Illinois 60618
$1,250,000
|
Sold
|
|
| Status: | Closed |
| Sqft: | 3,512 |
| Cost/Sqft: | $356 |
| Beds: | 4 |
| Baths: | 4 |
| Year Built: | 1911 |
| Property Taxes: | $2,425 |
| Days On Market: | 1644 |
| Lot Size: | 0,07 |
Description
This fully RENOVATED, airy, natural light-filled, & LUX 4 bed / 3.1 bath single family home is nestled on a tree-lined street and delivers THREE OUTDOOR SPACES, 2-CAR GARAGE, and MAGAZINE CALIBER FINISHES, blissfully located within the Coonley School District. Converted from a traditional 2-flat in 2021, the porch with its tongue and groove wood ceiling leads you to a beautifully designed custom door. Enter the tiled foyer with wood accent wall into the OPEN FLOORPLAN with wood strip patterned hardwood floors into the living area boasting large bay windows with another set of windows off the kitchen, perfect for a dining area. Set up your home office on this level with a convenient adjacent modern powder bath. Slide up to the breakfast bar for morning coffee and enjoy the state-of-the art updated gourmet kitchen with stone countertops, subway tiled backsplash, all stainless steel appliances, gas range with vent hood, and an additional large island with double stainless steel sink. From the kitchen another living area flows out to the large deck via large sliding doors with stairs leading into the backyard with a 2-car garage boasting a roof deck, perfect for entertaining. A convenient mudroom allows for an additional entryway back from the outdoor space. Upstairs, the spacious primary suite enjoys a private balcony, generous organized walk-in closet plus additional closet space, and luxurious en-suite bath with gleaming white tiles, floating corner shelves, a full body spray walk-in shower with mosaic floor and built-in bench, and modern vanity providing a double sink and ample storage space plus wall-to-wall mirror for a perfect private retreat. The second bedroom boasts a bay window with treetop views, and an organized walk-in closet. Bedroom 3 provides ample closet space and large windows letting in bright natural light. An impeccable bathroom delivers a deep, soaking tub and rain shower, with a laundry closet boasting a full-size washer/dryer and custom built-ins completing this level. The lower level boasts a fourth bedroom with bay windows and ample closet space, plus an adjacent bathroom with tiled walk-in shower and frameless glass door. An expansive recreation room with wet bar and wine cooler, provide the perfect guest retreat or entertainment enclave. AMPLE STORAGE space in separate closets complete this level. Great Location in sought after North Center with proximity to wonderful Horner Park, Paul Revere Park, Montrose Brown Line El train, multiple CTA bus lines, and all of the shops and restaurants that North Center, Ravenswood, and Lincoln Square have to offer. Neighborhood favorites include: Hurricane coffee, Kraken Sushi, Sticky Rice, Armand's Pizzeria, Monti's, Burning Bush Brewery and more. Must See.
Property Specifics
| Single Family | |
| — | |
| — | |
| 1911 | |
| Full,English | |
| — | |
| No | |
| 0.07 |
| Cook | |
| — | |
| — / Not Applicable | |
| None | |
| Lake Michigan,Public | |
| Public Sewer | |
| 11120702 | |
| 13134140240000 |
Nearby Schools
| NAME: | DISTRICT: | DISTANCE: | |
|---|---|---|---|
|
Grade School
Coonley Elementary School |
299 | — | |
|
Middle School
Coonley Elementary School |
299 | Not in DB | |
|
High School
Amundsen High School |
299 | Not in DB | |
Property History
| DATE: | EVENT: | PRICE: | SOURCE: |
|---|---|---|---|
| 2 Sep, 2021 | Sold | $1,250,000 | MRED MLS |
| 20 Jul, 2021 | Under contract | $1,250,000 | MRED MLS |
| 19 Jun, 2021 | Listed for sale | $1,250,000 | MRED MLS |
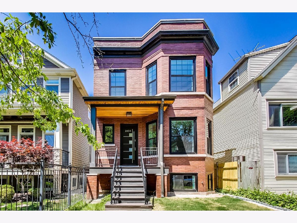
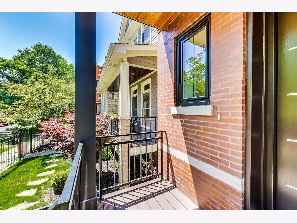
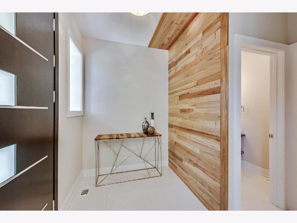
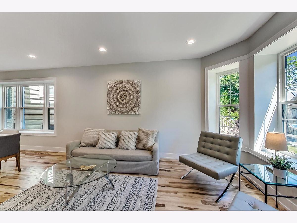
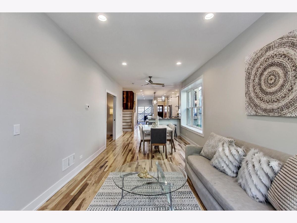
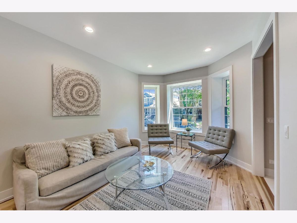
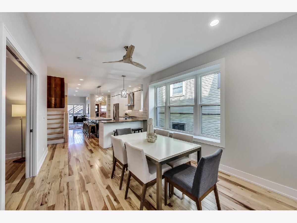
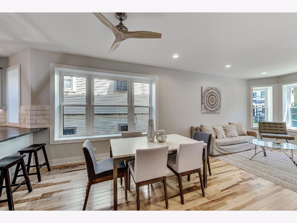
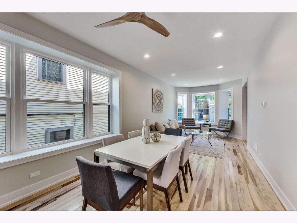
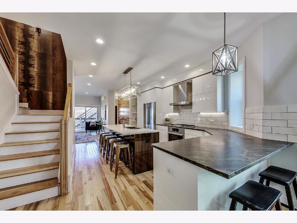
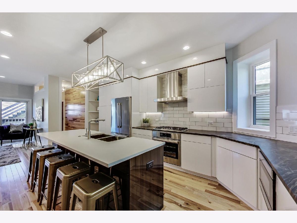
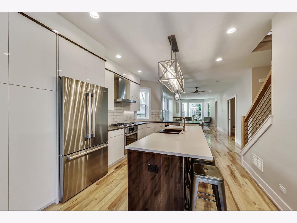
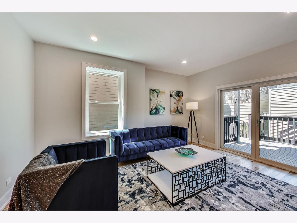
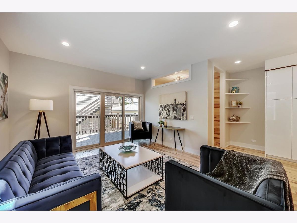
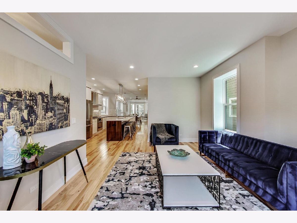
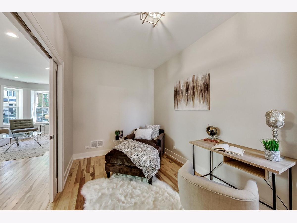
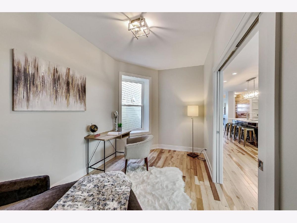
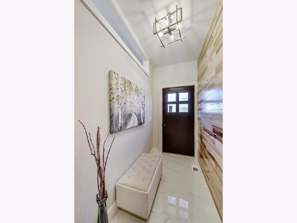
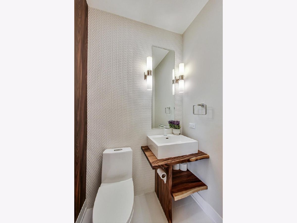
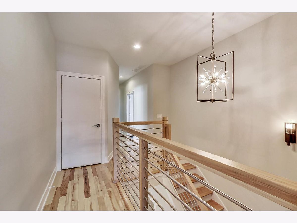
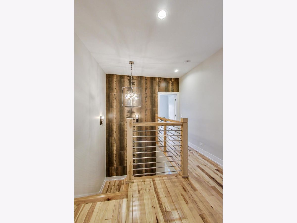
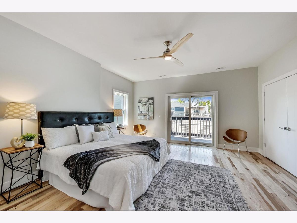
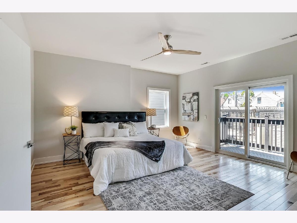
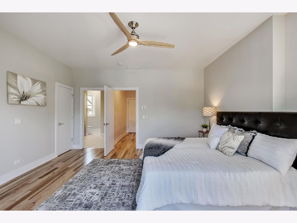
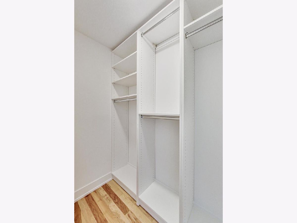
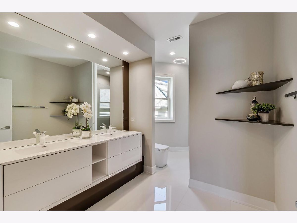
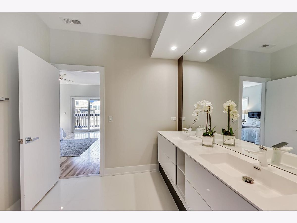
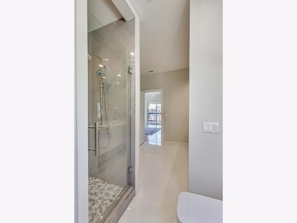
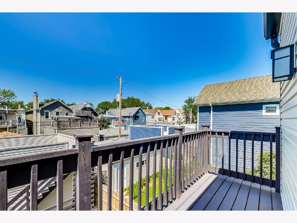
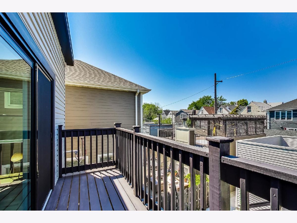
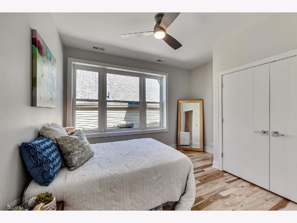
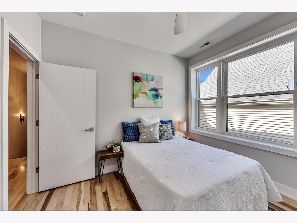
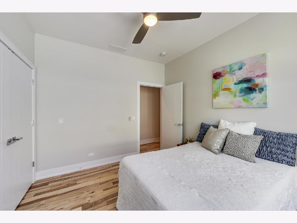

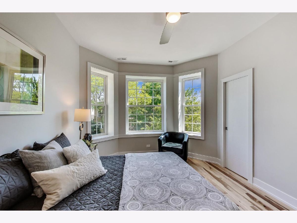

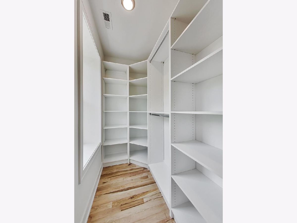
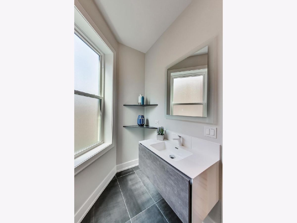
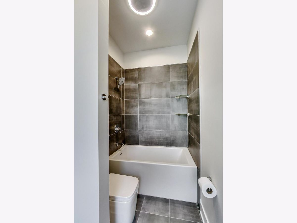
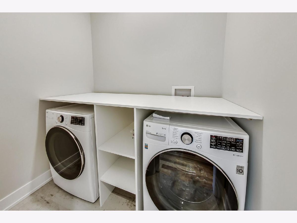
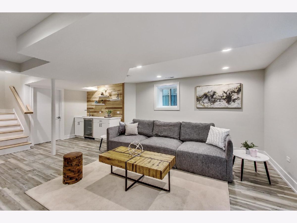
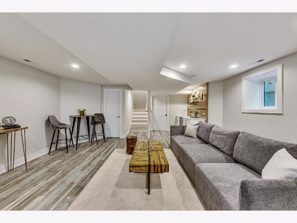
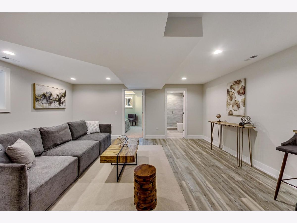
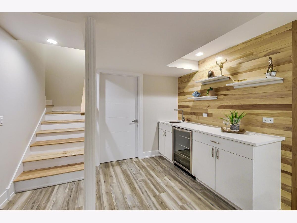
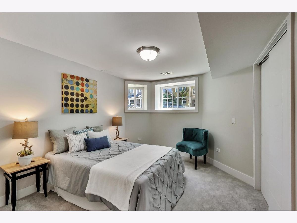
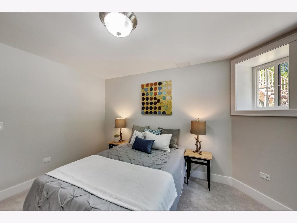
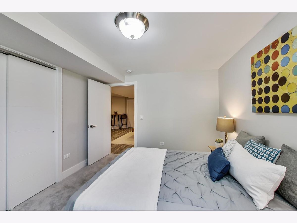
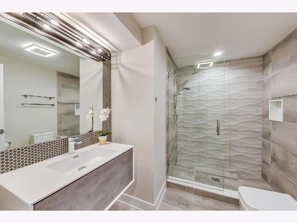
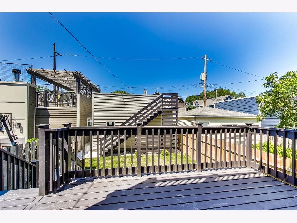
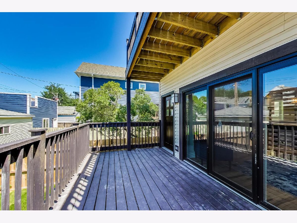
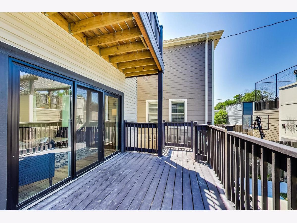
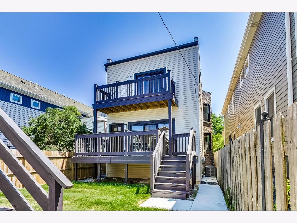
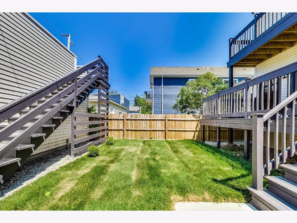
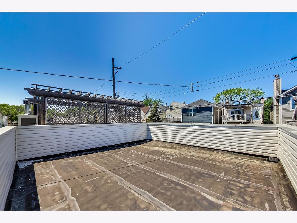
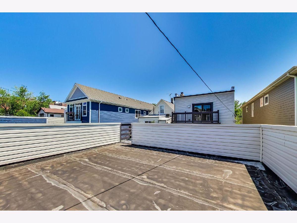
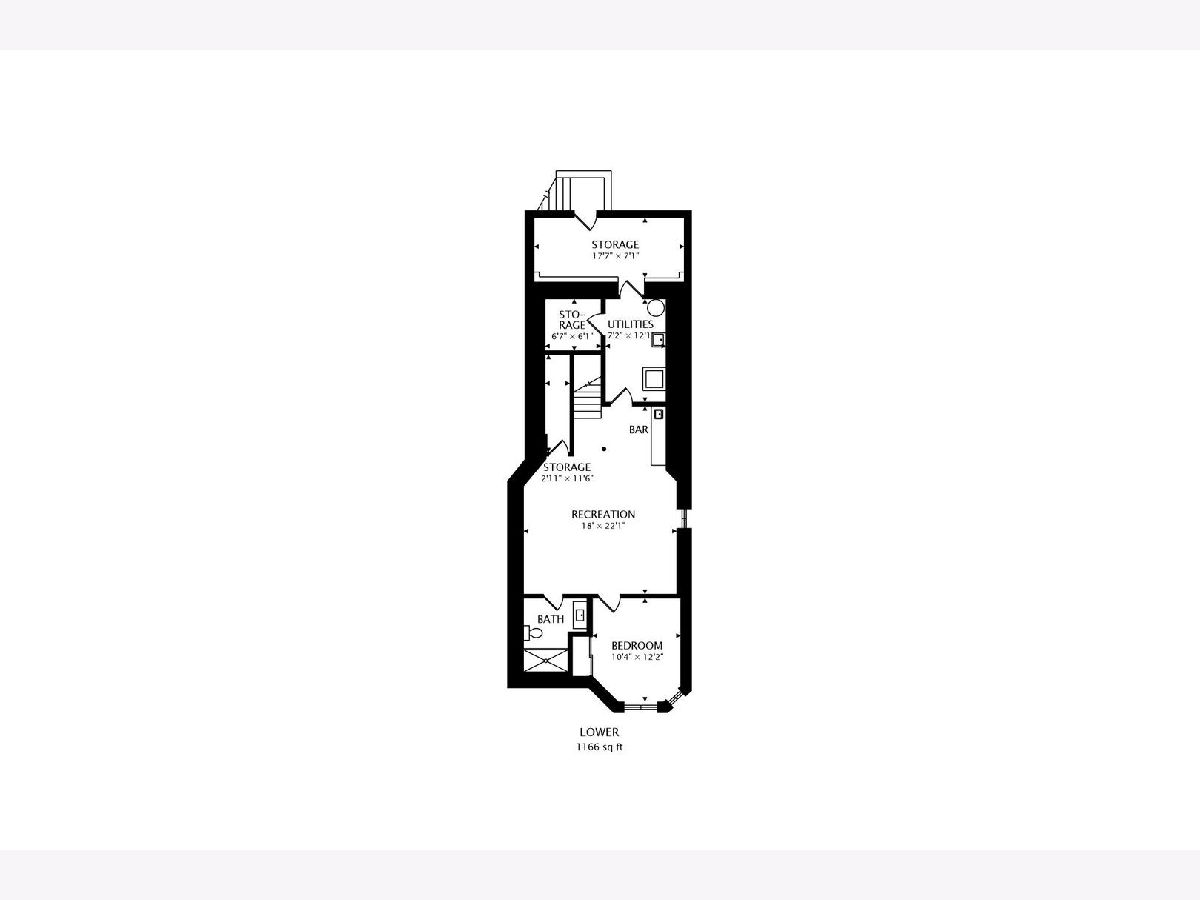
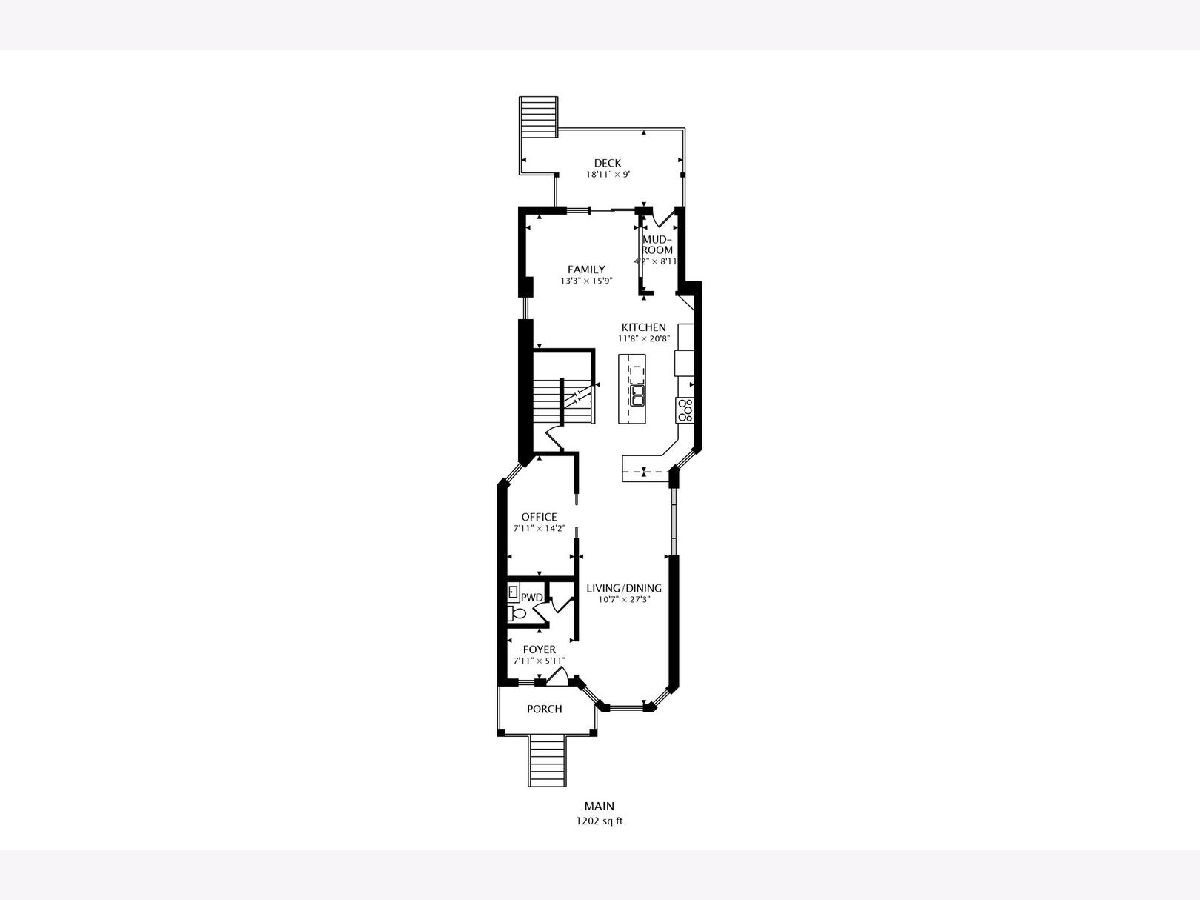
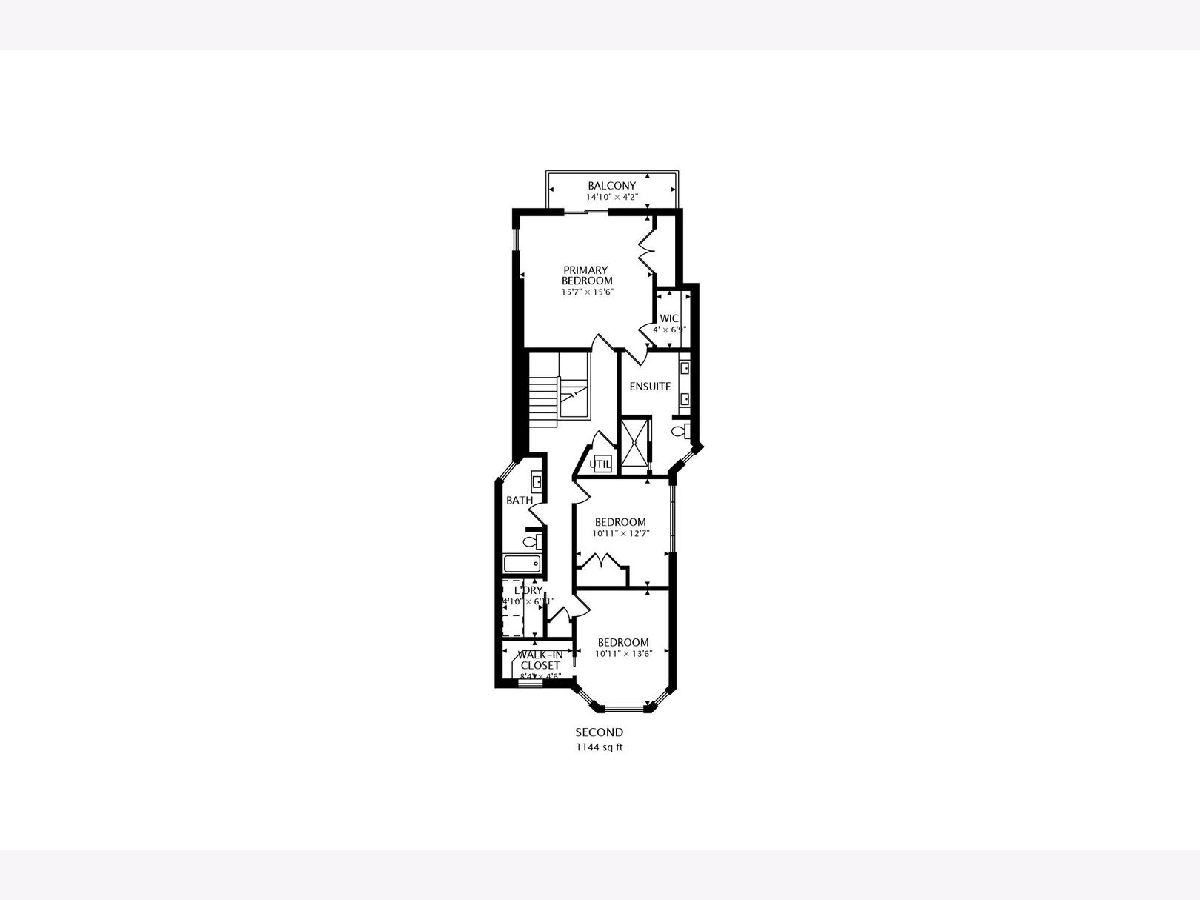
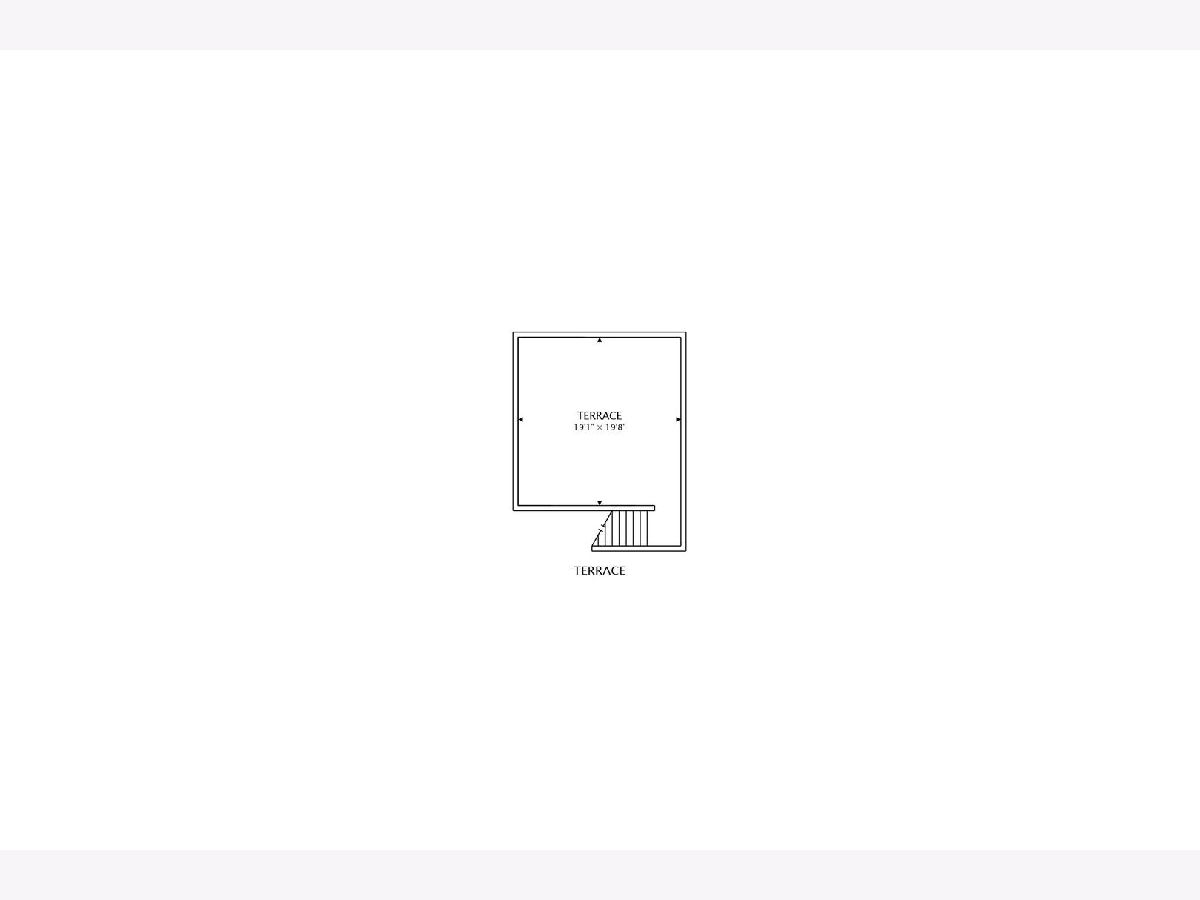
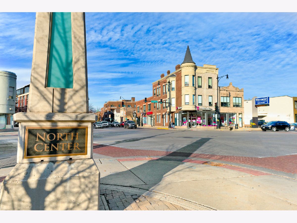
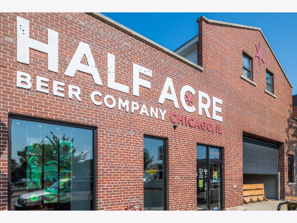
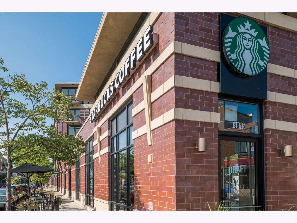
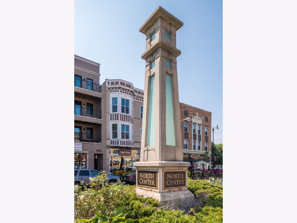

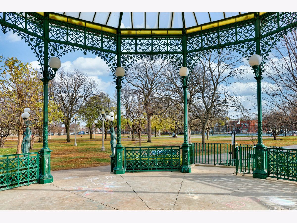
Room Specifics
Total Bedrooms: 4
Bedrooms Above Ground: 4
Bedrooms Below Ground: 0
Dimensions: —
Floor Type: —
Dimensions: —
Floor Type: —
Dimensions: —
Floor Type: —
Full Bathrooms: 4
Bathroom Amenities: Separate Shower,Double Sink,Full Body Spray Shower,Soaking Tub
Bathroom in Basement: 1
Rooms: Storage,Walk In Closet,Balcony/Porch/Lanai,Deck,Terrace
Basement Description: Finished
Other Specifics
| 2 | |
| — | |
| — | |
| Balcony, Patio, Porch | |
| — | |
| 25X125 | |
| — | |
| Full | |
| Bar-Wet, Hardwood Floors, Second Floor Laundry, Walk-In Closet(s), Ceiling - 9 Foot, Open Floorplan, Dining Combo | |
| Range, Microwave, Dishwasher, High End Refrigerator, Washer, Dryer, Disposal, Stainless Steel Appliance(s), Wine Refrigerator | |
| Not in DB | |
| — | |
| — | |
| — | |
| — |
Tax History
| Year | Property Taxes |
|---|---|
| 2021 | $2,425 |
Contact Agent
Nearby Similar Homes
Nearby Sold Comparables
Contact Agent
Listing Provided By
@properties


