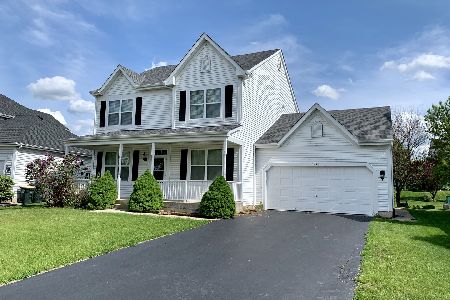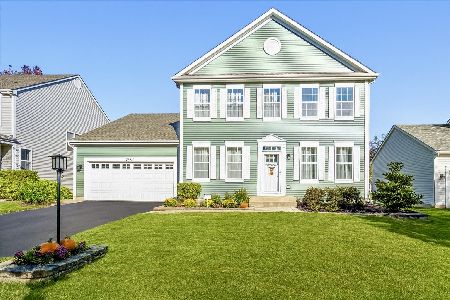2430 Lindsay Court, West Chicago, Illinois 60185
$435,000
|
Sold
|
|
| Status: | Closed |
| Sqft: | 2,440 |
| Cost/Sqft: | $174 |
| Beds: | 4 |
| Baths: | 4 |
| Year Built: | 2000 |
| Property Taxes: | $8,916 |
| Days On Market: | 1479 |
| Lot Size: | 0,19 |
Description
St Charles School District! Great location on a dead-end street backing to green space! Beautifully updated, immaculate home w/full front porch and large concrete patio in back! Hardwood floors throughout liv room, dining room and kitchen; 9-foot ceilings, crown molding, French doors into den and transom over front door. Huge, very pretty updated kitchen with double ovens, beautifully tiled backsplash, quartz countertops, loads of counter space and breakfast bar! All appliances included--even washer and dryer. LARGE family room w/wood burning, gas-starter fireplace! Pedestal sink in powder room! NEW: roof 2018, wide concrete driveway and walk 2020, windows and sliding-glass door 2019, furnace and water heater 2021, Bosch dishwasher 2020, quartz countertops 2017. Luxury master bath w/double sinks, whirlpool tub, separate water closet and completely remodeled (2019) gorgeous shower! Upstairs hall bath boasts double sinks w/newer tiled floor and tiled shower surround! Door separates toilet/shower and sinks. Basement finished in 2018 with 5th bedroom, full bath and rec room (including a sink and frig)! Six ceiling fans, loads of storage! Fabulous location--walk to Norton Creek elementary; close to shopping and restaurants!
Property Specifics
| Single Family | |
| — | |
| Traditional | |
| 2000 | |
| Partial | |
| — | |
| No | |
| 0.19 |
| Du Page | |
| — | |
| 100 / Annual | |
| Other | |
| Public | |
| Public Sewer | |
| 11303285 | |
| 0119309012 |
Nearby Schools
| NAME: | DISTRICT: | DISTANCE: | |
|---|---|---|---|
|
Middle School
St. Charles East High School |
303 | Not in DB | |
|
High School
St. Charles East High School |
303 | Not in DB | |
Property History
| DATE: | EVENT: | PRICE: | SOURCE: |
|---|---|---|---|
| 19 Aug, 2013 | Sold | $300,000 | MRED MLS |
| 15 Jul, 2013 | Under contract | $299,000 | MRED MLS |
| 17 Jun, 2013 | Listed for sale | $299,000 | MRED MLS |
| 18 Feb, 2022 | Sold | $435,000 | MRED MLS |
| 16 Jan, 2022 | Under contract | $425,000 | MRED MLS |
| 13 Jan, 2022 | Listed for sale | $425,000 | MRED MLS |
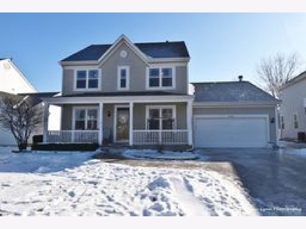
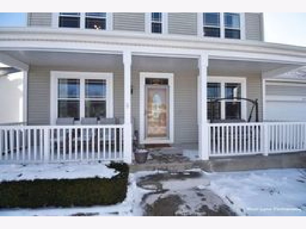
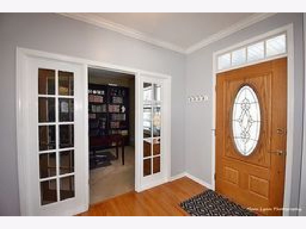
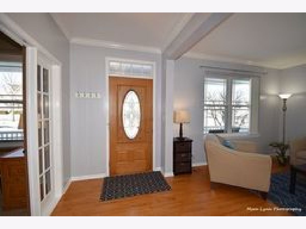
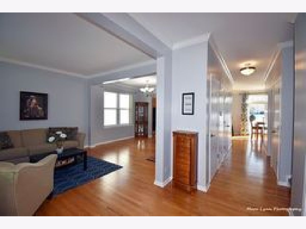
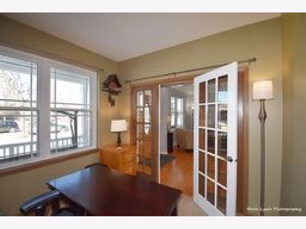
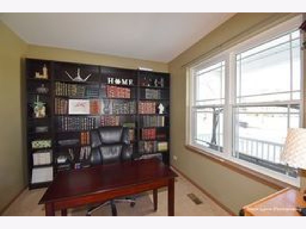
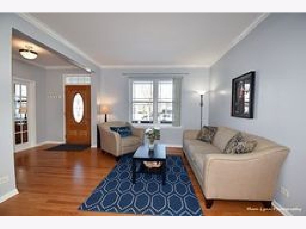
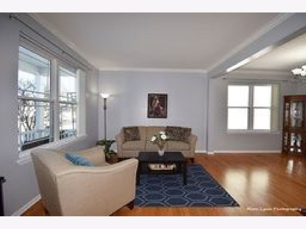
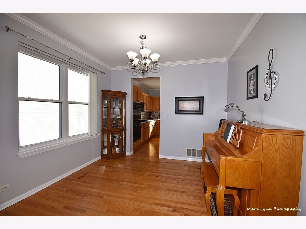
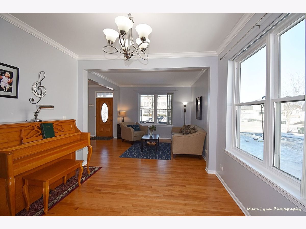
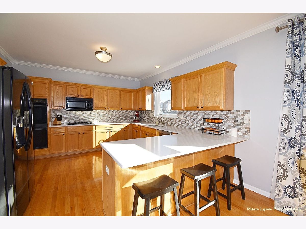
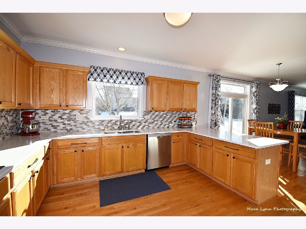
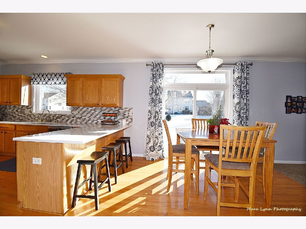
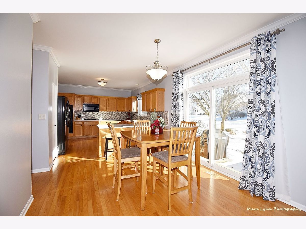
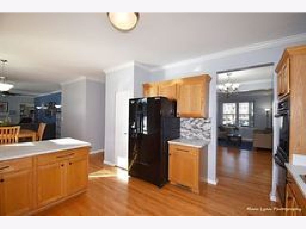
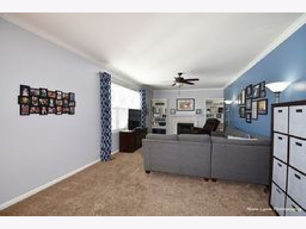
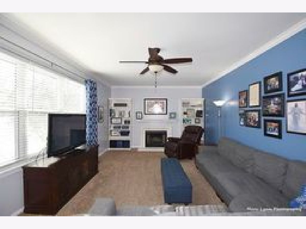
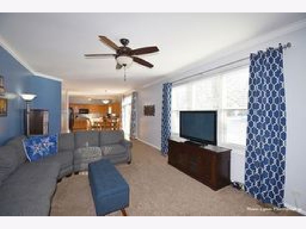
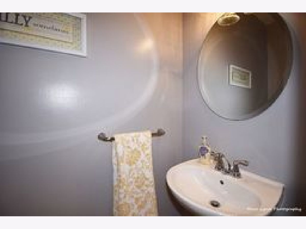
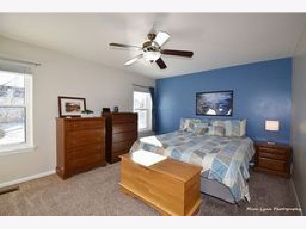
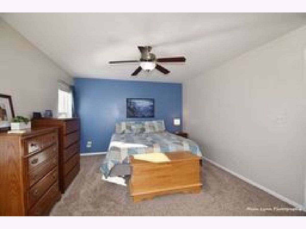
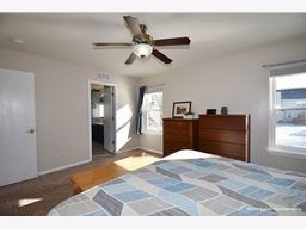
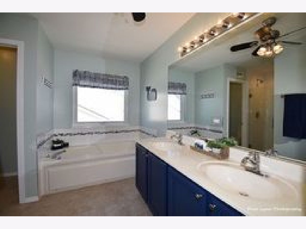
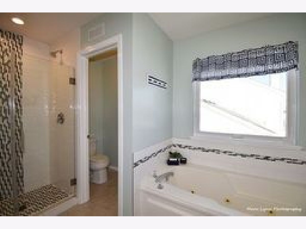
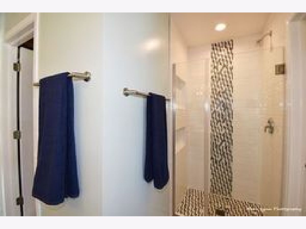
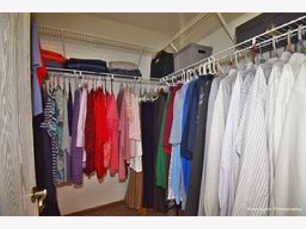
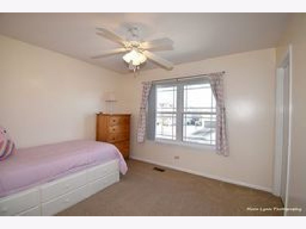
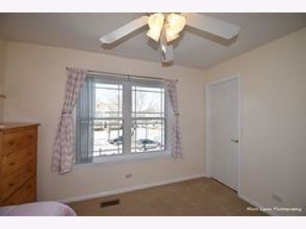
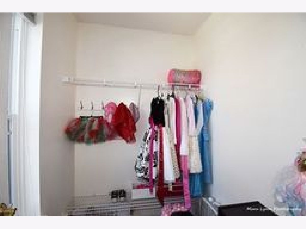
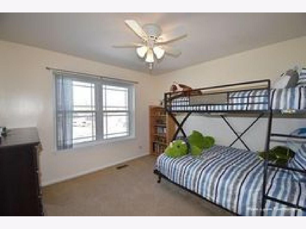
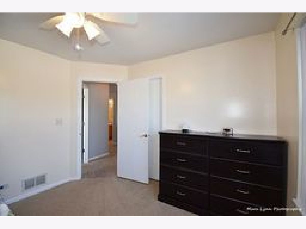
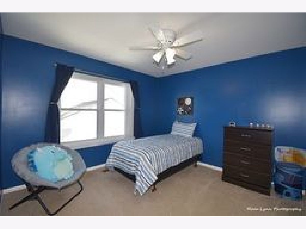
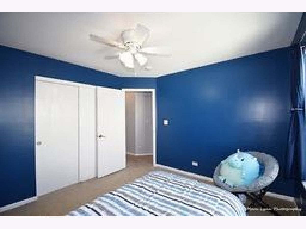
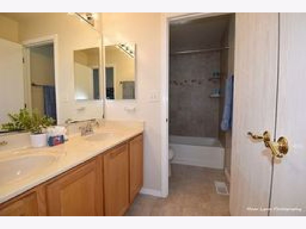
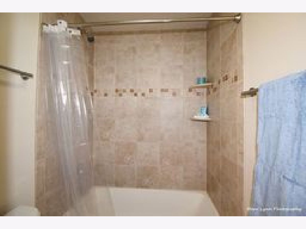
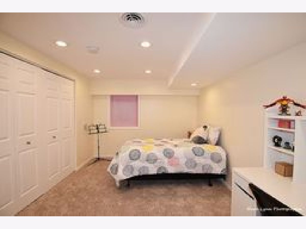
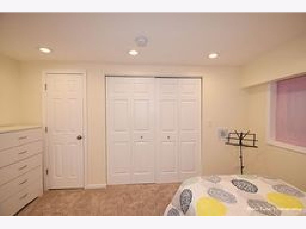
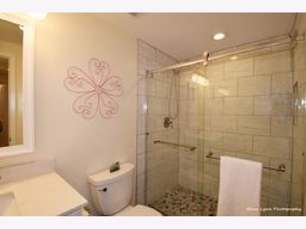
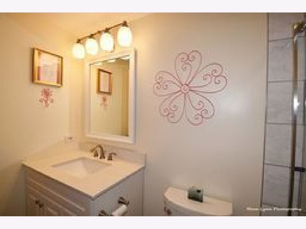
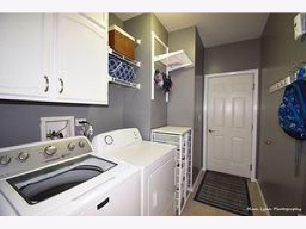
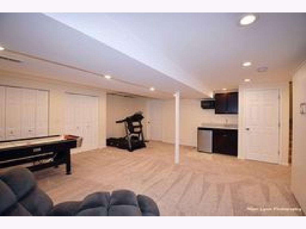
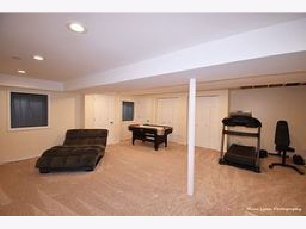
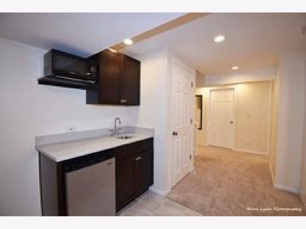
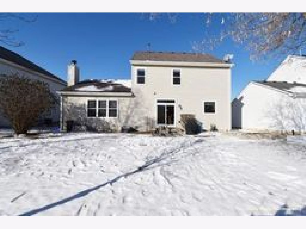
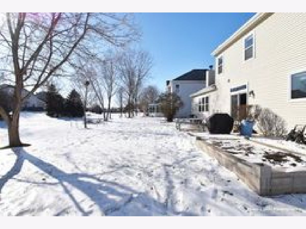
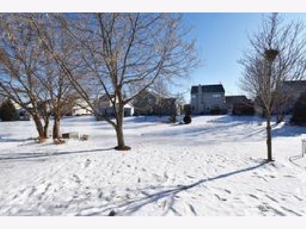
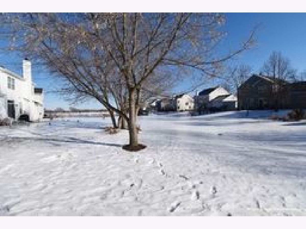
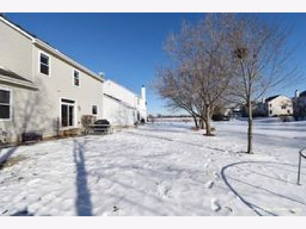
Room Specifics
Total Bedrooms: 5
Bedrooms Above Ground: 4
Bedrooms Below Ground: 1
Dimensions: —
Floor Type: Carpet
Dimensions: —
Floor Type: Carpet
Dimensions: —
Floor Type: Carpet
Dimensions: —
Floor Type: —
Full Bathrooms: 4
Bathroom Amenities: Whirlpool,Separate Shower,Double Sink
Bathroom in Basement: 1
Rooms: Den,Bedroom 5,Recreation Room
Basement Description: Finished,Rec/Family Area,Sleeping Area,Storage Space
Other Specifics
| 2 | |
| — | |
| Concrete | |
| Patio, Storms/Screens, Outdoor Grill | |
| Cul-De-Sac,Sidewalks,Streetlights | |
| 63X121X70X130 | |
| Full | |
| Full | |
| Hardwood Floors, First Floor Laundry, Walk-In Closet(s), Open Floorplan, Some Carpeting, Special Millwork, Some Window Treatmnt, Some Wall-To-Wall Cp | |
| Double Oven, Range, Dishwasher, Refrigerator, Washer, Dryer, Disposal | |
| Not in DB | |
| Lake, Curbs, Sidewalks, Street Lights, Street Paved | |
| — | |
| — | |
| Wood Burning, Gas Starter |
Tax History
| Year | Property Taxes |
|---|---|
| 2013 | $7,296 |
| 2022 | $8,916 |
Contact Agent
Nearby Similar Homes
Nearby Sold Comparables
Contact Agent
Listing Provided By
RE/MAX Excels



