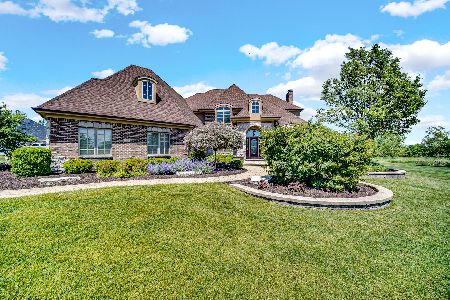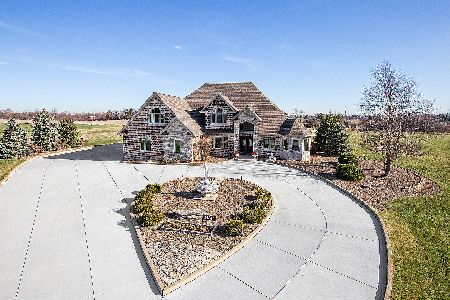24300 Galvin Way, Frankfort, Illinois 60423
$529,900
|
Sold
|
|
| Status: | Closed |
| Sqft: | 4,200 |
| Cost/Sqft: | $126 |
| Beds: | 4 |
| Baths: | 4 |
| Year Built: | 2010 |
| Property Taxes: | $9,999 |
| Days On Market: | 2420 |
| Lot Size: | 2,50 |
Description
Stunning custom home perfectly set on a serene 2.5 acres! Custom built in 2010; this impeccable home has been expertly finished and beautifully decorated with all the most popular updates. Step inside to the impressive main floor which has a warm and inviting atmosphere blended into an open floor plan with volume ceilings, arched entries, and hardwood flooring. Enjoy a grand foyer; family room with custom fireplace; a formal dining room; and an updated kitchen with quartz countertops and custom white cabinets. For entertaining or related living; the basement offers a 2nd kitchen, rec room, full bathroom and 3 storage closets. On the 2nd floor there are 4 oversized bedrooms; including a luxurious master suite with walk-in closet. Year round fun will be had from this gorgeous yard which has a 3 car side-load garage, heated in-ground pool and paver patio. You absolutely must see this one and its desirable location that is only minutes from interstate access, Downtown Frankfort and more!
Property Specifics
| Single Family | |
| — | |
| — | |
| 2010 | |
| Full | |
| — | |
| No | |
| 2.5 |
| Will | |
| Erinwood Estates | |
| 0 / Not Applicable | |
| None | |
| Private Well | |
| Septic-Private | |
| 10402226 | |
| 1813114010010000 |
Property History
| DATE: | EVENT: | PRICE: | SOURCE: |
|---|---|---|---|
| 30 Aug, 2019 | Sold | $529,900 | MRED MLS |
| 28 Jun, 2019 | Under contract | $529,900 | MRED MLS |
| 3 Jun, 2019 | Listed for sale | $529,900 | MRED MLS |
Room Specifics
Total Bedrooms: 4
Bedrooms Above Ground: 4
Bedrooms Below Ground: 0
Dimensions: —
Floor Type: Carpet
Dimensions: —
Floor Type: Carpet
Dimensions: —
Floor Type: Carpet
Full Bathrooms: 4
Bathroom Amenities: Whirlpool,Separate Shower,Double Sink
Bathroom in Basement: 1
Rooms: Office,Recreation Room,Game Room,Kitchen
Basement Description: Finished,Exterior Access
Other Specifics
| 3 | |
| Concrete Perimeter | |
| Concrete | |
| Brick Paver Patio, In Ground Pool | |
| Cul-De-Sac,Fenced Yard,Horses Allowed,Landscaped | |
| 212X512X210X511 | |
| Unfinished | |
| Full | |
| Hardwood Floors, In-Law Arrangement, Second Floor Laundry, Built-in Features, Walk-In Closet(s) | |
| Range, Microwave, Dishwasher, Refrigerator, Washer, Dryer, Stainless Steel Appliance(s) | |
| Not in DB | |
| Street Paved | |
| — | |
| — | |
| Gas Starter, Heatilator |
Tax History
| Year | Property Taxes |
|---|---|
| 2019 | $9,999 |
Contact Agent
Nearby Similar Homes
Nearby Sold Comparables
Contact Agent
Listing Provided By
Lincoln-Way Realty, Inc






