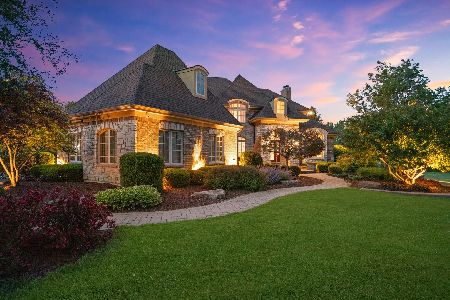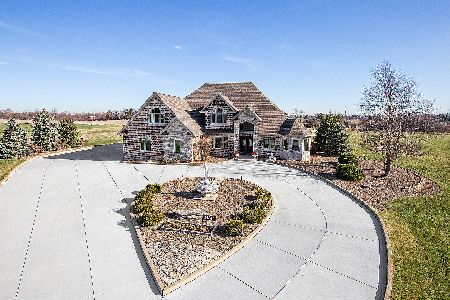24355 Arranmore Way, Frankfort, Illinois 60423
$895,000
|
Sold
|
|
| Status: | Closed |
| Sqft: | 6,000 |
| Cost/Sqft: | $150 |
| Beds: | 4 |
| Baths: | 5 |
| Year Built: | 2009 |
| Property Taxes: | $12,009 |
| Days On Market: | 1584 |
| Lot Size: | 2,51 |
Description
THE PICTURES DO NOT DO THIS CUSTOM HOME JUSTICE! AMAZING! You could not build this home, on this acreage, with this outbuilding/pole barn for this price tag!! Beautiful Design + Quality Construction + A Layout that fits today's lifestyle....This custom estate with over 6000 sq. ft of living space has it all. Built by this original owner, who oversaw every inch of its construction. Brick/Stone construction on 2.5 Acres of private professionally landscaped property that boasts paver walkways, concrete driveway, amazing hardscape paver patios with outdoor fireplace and outdoor kitchen. Work from home (his/her offices), have your own business or just need space for all your toys, the 2000+ sq. ft brick heated out building with office, kitchenette and loft storage is a rare combination for today's lifestyle. All this plus a custom exquisite executive home with all the bells and whistles. High-end features throughout include: custom cabinetry, crown molding, hardwood flooring, Whole house speaker system inside & out, heated flooring in kitchen and master bath, Wet bar, built in cabinetry, high tech lighting throughout, Master with his/her walk-in closets and en suite luxury bath with walk in shower, Jack - N- Jill bath, 4th bedroom with en suite bath, 2nd floor bonus room, English basement already wall studded, roughed in for bath and outside access, WOW this list goes on and on.....All this while enjoying peaceful country living but only minutes from downtown Frankfort! Watch the video for an impressive tour. Call today for your private viewing, this home is special!
Property Specifics
| Single Family | |
| — | |
| Traditional | |
| 2009 | |
| Full | |
| — | |
| No | |
| 2.51 |
| Will | |
| — | |
| 0 / Not Applicable | |
| None | |
| Private Well | |
| Septic-Private | |
| 11221242 | |
| 1813114010090000 |
Property History
| DATE: | EVENT: | PRICE: | SOURCE: |
|---|---|---|---|
| 22 Nov, 2021 | Sold | $895,000 | MRED MLS |
| 7 Oct, 2021 | Under contract | $899,000 | MRED MLS |
| 16 Sep, 2021 | Listed for sale | $899,000 | MRED MLS |
| 1 Aug, 2025 | Sold | $1,200,000 | MRED MLS |
| 26 Jun, 2025 | Under contract | $1,250,000 | MRED MLS |
| — | Last price change | $1,295,000 | MRED MLS |
| 2 Jun, 2025 | Listed for sale | $1,295,000 | MRED MLS |
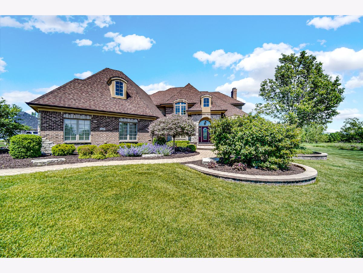
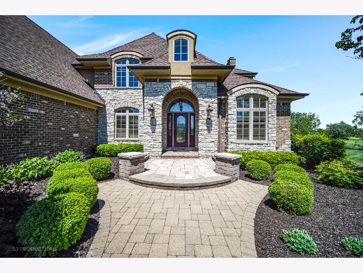
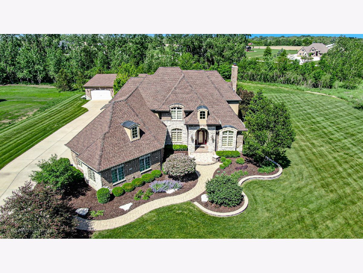
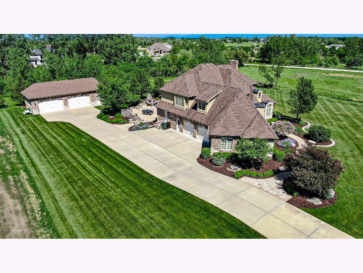
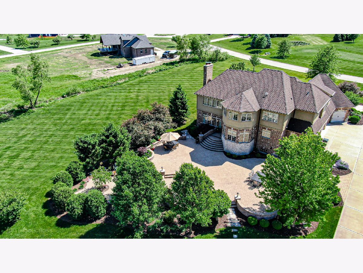
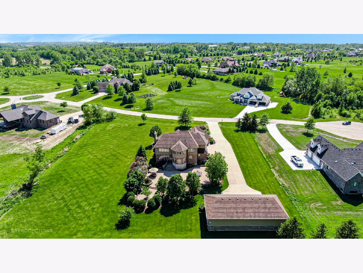
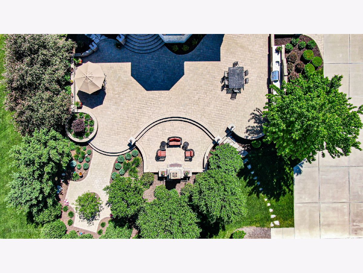
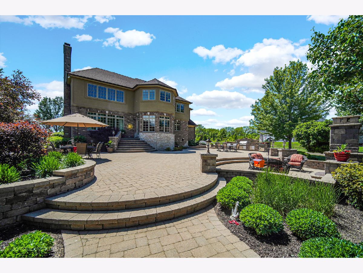
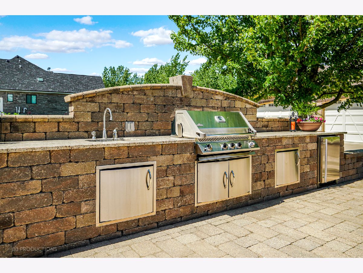
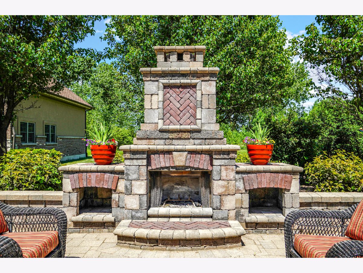
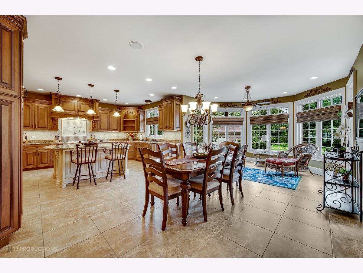
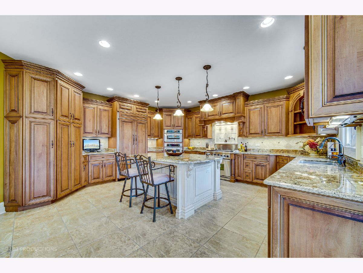
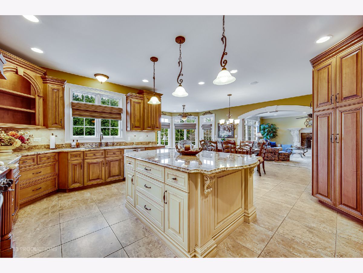
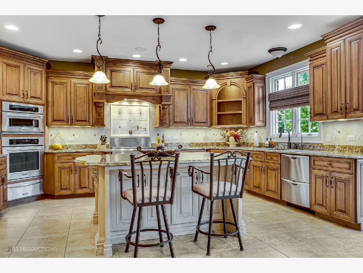
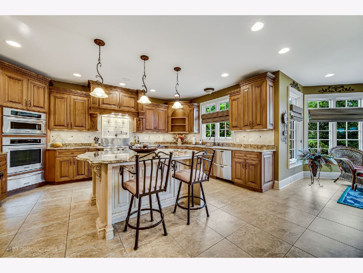
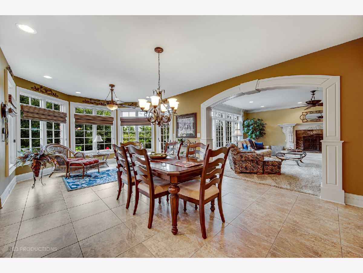
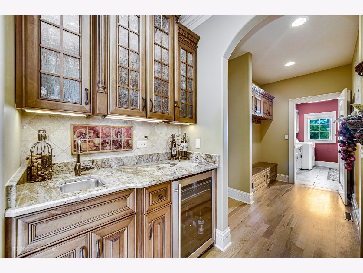
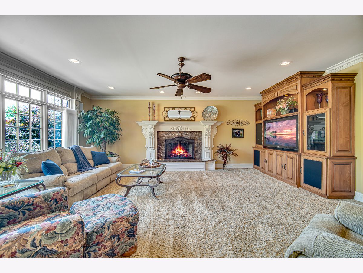
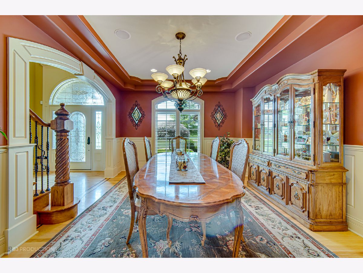
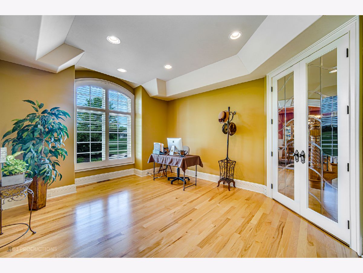
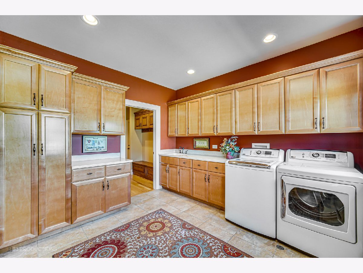
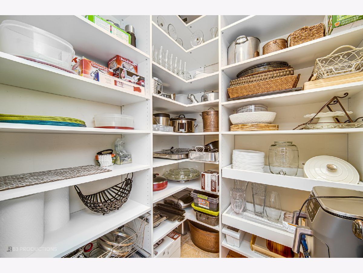
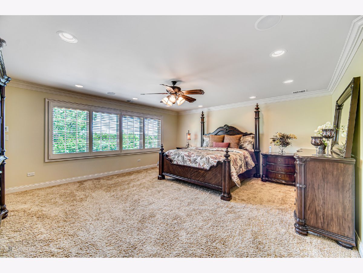
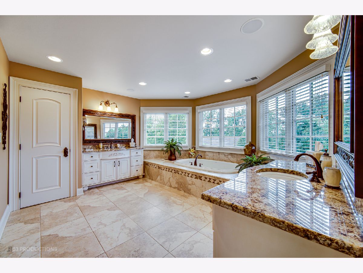
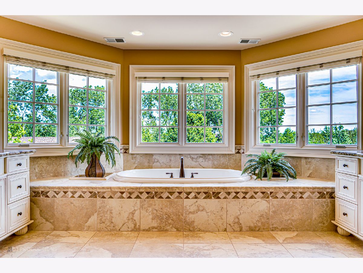
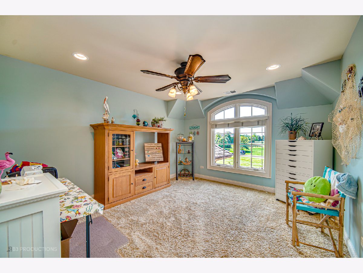
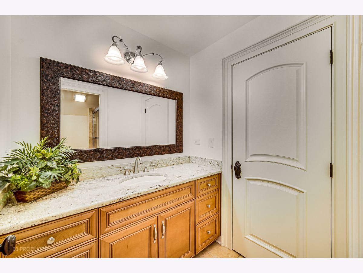
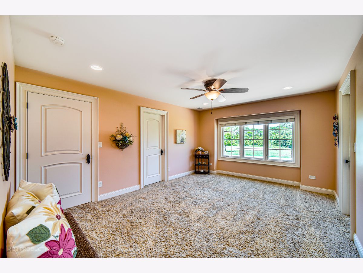
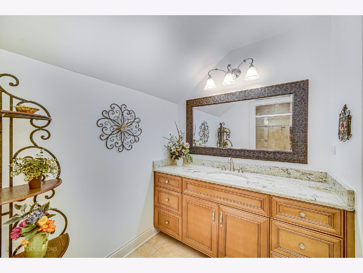
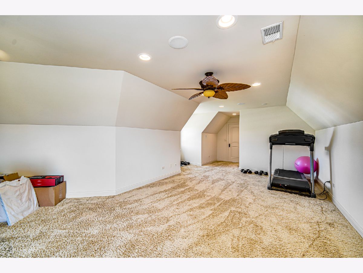
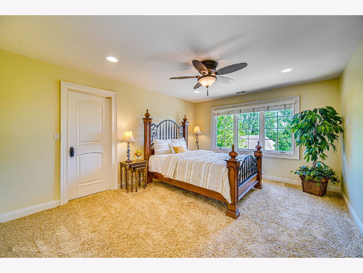
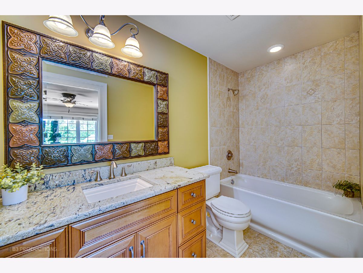
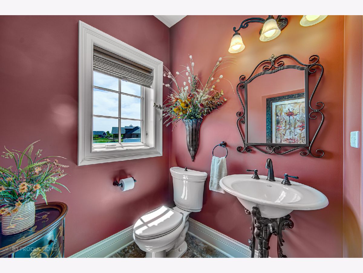
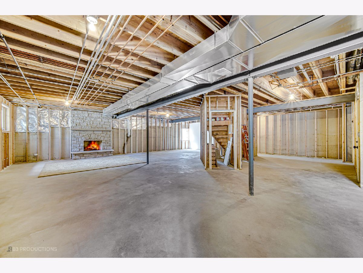
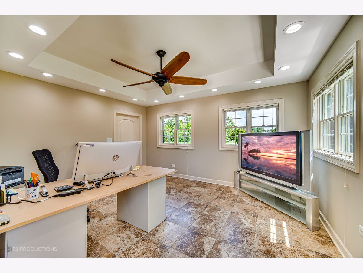
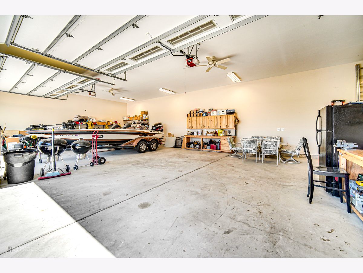
Room Specifics
Total Bedrooms: 4
Bedrooms Above Ground: 4
Bedrooms Below Ground: 0
Dimensions: —
Floor Type: Carpet
Dimensions: —
Floor Type: Carpet
Dimensions: —
Floor Type: Carpet
Full Bathrooms: 5
Bathroom Amenities: Whirlpool,Separate Shower,Double Sink
Bathroom in Basement: 0
Rooms: Eating Area,Office,Bonus Room,Heated Sun Room,Foyer,Pantry
Basement Description: Unfinished,Exterior Access
Other Specifics
| 7 | |
| Concrete Perimeter | |
| Concrete | |
| Patio, Brick Paver Patio, Outdoor Grill | |
| Cul-De-Sac,Landscaped,Rear of Lot,Mature Trees | |
| 109336 | |
| — | |
| Full | |
| Vaulted/Cathedral Ceilings, Bar-Wet, Hardwood Floors, First Floor Laundry, Built-in Features, Walk-In Closet(s), Bookcases, Open Floorplan, Special Millwork, Some Window Treatmnt, Granite Counters, Separate Dining Room | |
| Double Oven, Range, Microwave, Dishwasher, High End Refrigerator, Washer, Dryer, Wine Refrigerator, Water Softener Owned | |
| Not in DB | |
| Horse-Riding Trails | |
| — | |
| — | |
| Wood Burning |
Tax History
| Year | Property Taxes |
|---|---|
| 2021 | $12,009 |
| 2025 | $13,718 |
Contact Agent
Nearby Similar Homes
Nearby Sold Comparables
Contact Agent
Listing Provided By
RE/MAX 10

