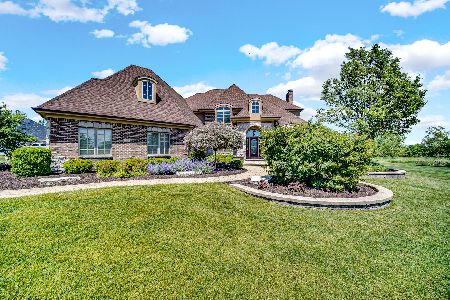24345 Galvin Way, Frankfort, Illinois 60423
$800,000
|
Sold
|
|
| Status: | Closed |
| Sqft: | 6,100 |
| Cost/Sqft: | $139 |
| Beds: | 3 |
| Baths: | 4 |
| Year Built: | 2008 |
| Property Taxes: | $10,234 |
| Days On Market: | 1871 |
| Lot Size: | 2,50 |
Description
Impressive Custom Built Ranch w/ Finished Basement! Built '08, this home has been refined in each and every room by current owner to your advantage! EXT FEATURES incl: NEW circular curbed concrete driveway, access to NEW 54x40 Alum Cleary Outbuilding w/ 2-14' doors, fully insulated R19=Walls & R49=Ceiling, floor drains, 2-100K BTU furnaces, slop sink (WOW!!!). Patio off Kitchen. INT FEATURES incl: Off double door beveled glass entrance, formal DR and LR! Stairs lead to office in upper loft for in-home working. Handsome powder rm! Centered Family Rm boasts limestone fireplace that makes a statement, vaulted ceilings, flows to Master Suite or Huge Kitchen/Dining Area. Unwind in the Master Suite that offers sitting area w/ FP, backyard access, substantial master bath, WIC. Gourmet Kit has so much, you'll never want to leave! Cherry Cab's, Wolf Range, SubZero refrigerator, built-in warming tray, center island for entertaining. BRs 2 and 3, Full Bath off kitchen--great for kids, in-laws! Downstairs is your FAMILY PLAYROOM! BRAND NEW EVERYTHING! 2 ENORMOUS BR's, Bonus/Hobby Rm, stately brick Fireplace, Wet Bar, TV/Entertaining Niche, pool table stays, storage closet w/ stylish floating barn door! Wet bar and ping pong table area! Full bath and mechanicals room! Top of the line Geothermal Heating and Cooling System (Info Sheet in Add'l Info). Come out and see this polished, impeccable home, awesome outbuilding, and FALL IN LOVE! Nothing to do here but unpack your life knowing you'll be beginning with a fresh new start! Make your appointment today!
Property Specifics
| Single Family | |
| — | |
| Contemporary,Ranch,Tudor | |
| 2008 | |
| Full | |
| RANCH | |
| No | |
| 2.5 |
| Will | |
| Erinwood Estates | |
| 0 / Not Applicable | |
| None | |
| Private Well | |
| Septic-Private | |
| 10945752 | |
| 1813114040010000 |
Property History
| DATE: | EVENT: | PRICE: | SOURCE: |
|---|---|---|---|
| 27 Jan, 2021 | Sold | $800,000 | MRED MLS |
| 25 Dec, 2020 | Under contract | $850,000 | MRED MLS |
| 2 Dec, 2020 | Listed for sale | $850,000 | MRED MLS |
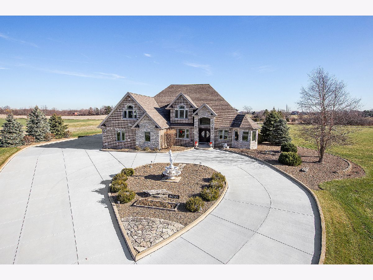


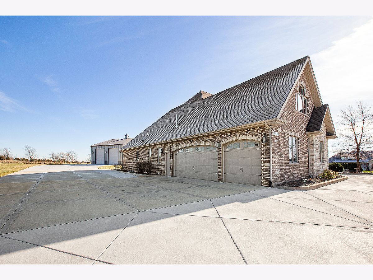
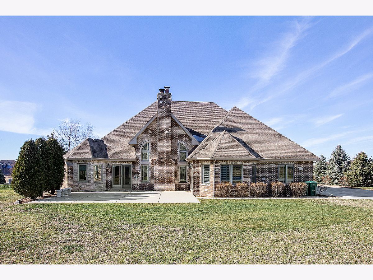
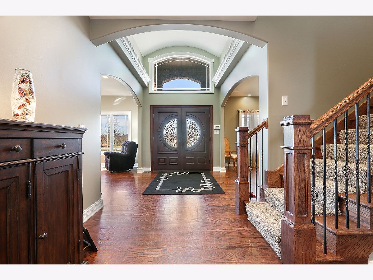
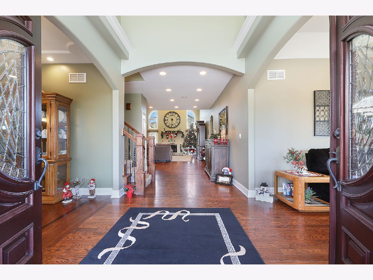
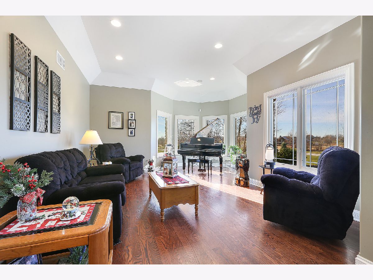
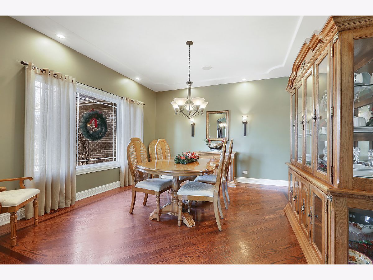
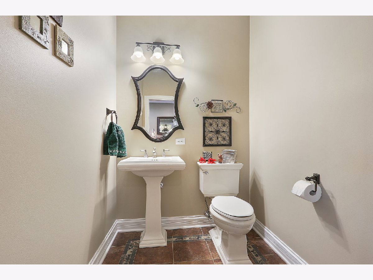
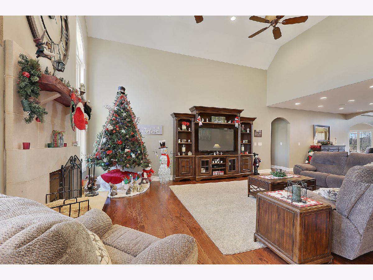
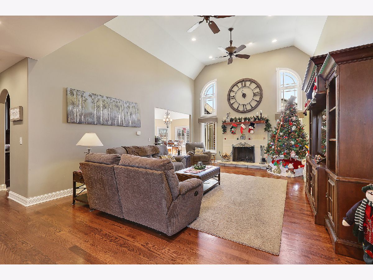
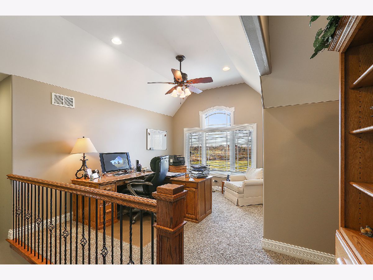
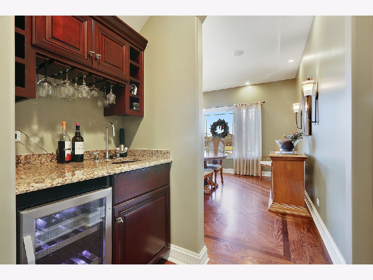
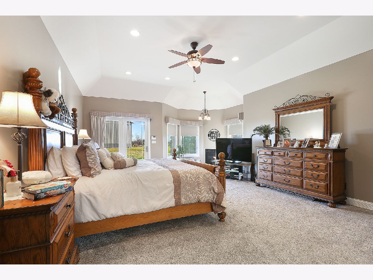
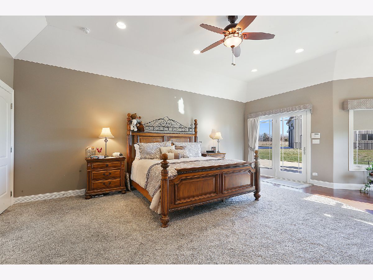
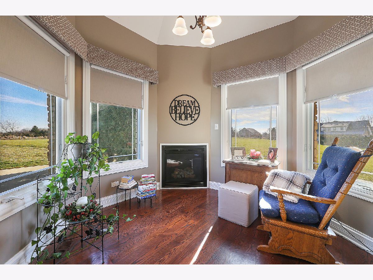
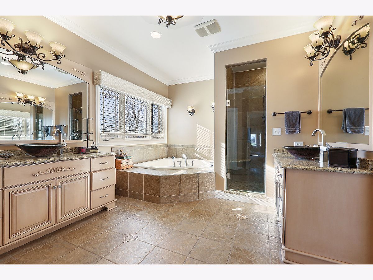
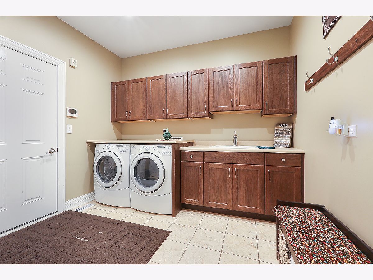
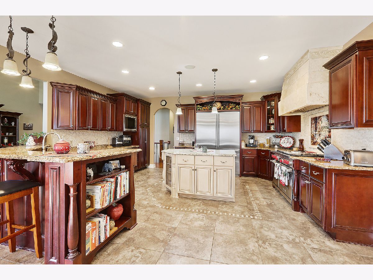
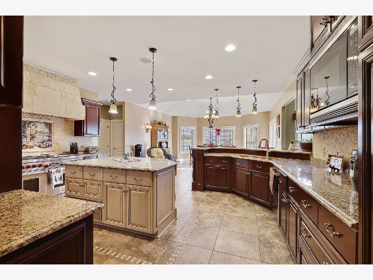
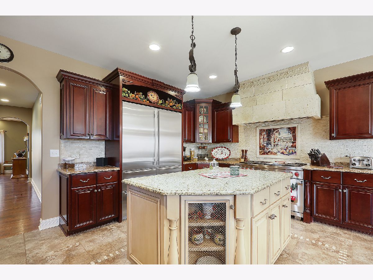

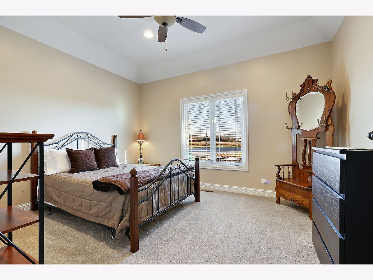
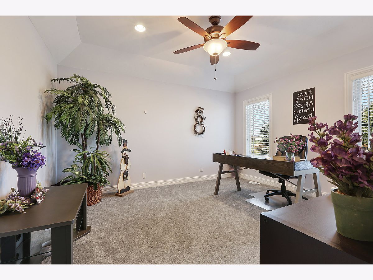
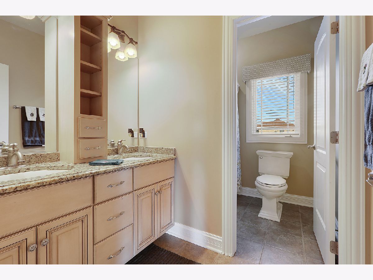
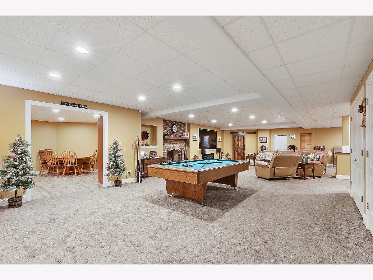

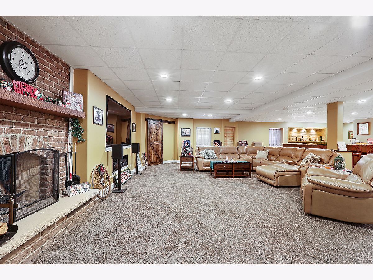
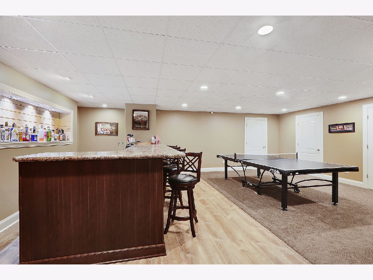
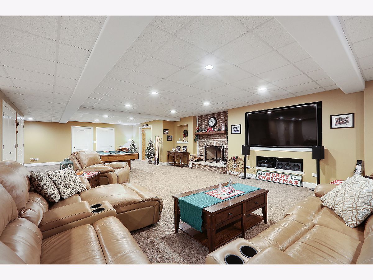
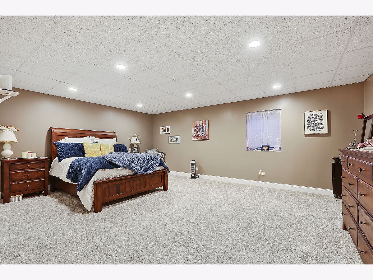
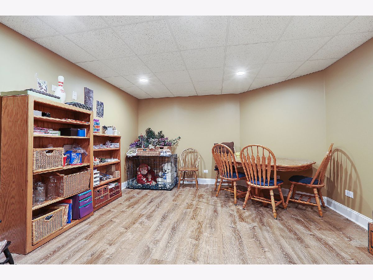
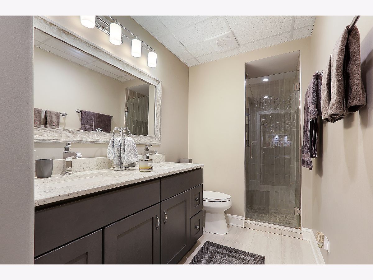
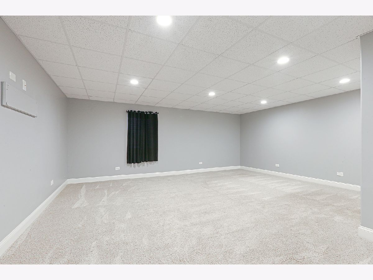
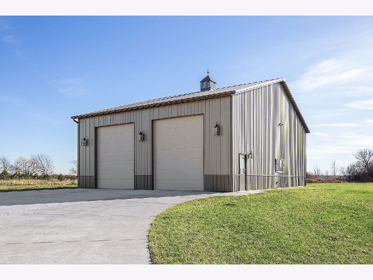
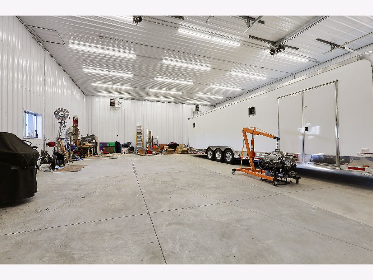
Room Specifics
Total Bedrooms: 5
Bedrooms Above Ground: 3
Bedrooms Below Ground: 2
Dimensions: —
Floor Type: Hardwood
Dimensions: —
Floor Type: Hardwood
Dimensions: —
Floor Type: Carpet
Dimensions: —
Floor Type: —
Full Bathrooms: 4
Bathroom Amenities: Whirlpool,Separate Shower,Double Sink,Soaking Tub
Bathroom in Basement: 1
Rooms: Bonus Room,Bedroom 5,Foyer,Office
Basement Description: Finished,Egress Window,Rec/Family Area,Sleeping Area,Storage Space
Other Specifics
| 3 | |
| Concrete Perimeter | |
| Concrete,Circular,Side Drive | |
| Patio, Porch, Storms/Screens, Workshop, Invisible Fence | |
| Beach,Irregular Lot,Pond(s),Fence-Invisible Pet,Level,Outdoor Lighting,Pie Shaped Lot | |
| 108900 | |
| Unfinished | |
| Full | |
| Sauna/Steam Room, Hot Tub, Bar-Wet, First Floor Bedroom, First Floor Laundry, First Floor Full Bath, Vaulted/Cathedral Ceilings | |
| Double Oven, Range, Microwave, Dishwasher, Refrigerator, High End Refrigerator, Bar Fridge, Freezer, Washer, Dryer, Stainless Steel Appliance(s), Wine Refrigerator, Range Hood | |
| Not in DB | |
| Lake, Street Paved | |
| — | |
| — | |
| Wood Burning, Gas Log |
Tax History
| Year | Property Taxes |
|---|---|
| 2021 | $10,234 |
Contact Agent
Nearby Similar Homes
Nearby Sold Comparables
Contact Agent
Listing Provided By
RE/MAX Synergy

