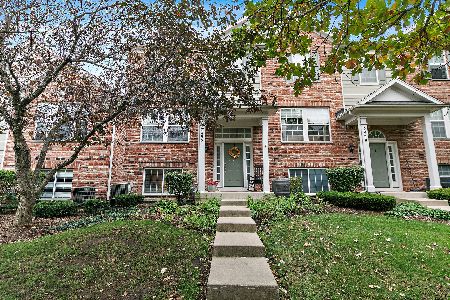2431 Emily Lane, Elgin, Illinois 60124
$158,000
|
Sold
|
|
| Status: | Closed |
| Sqft: | 1,704 |
| Cost/Sqft: | $96 |
| Beds: | 2 |
| Baths: | 3 |
| Year Built: | 2005 |
| Property Taxes: | $4,780 |
| Days On Market: | 3558 |
| Lot Size: | 0,00 |
Description
Lovely end-unit townhome in the Reserve of Elgin neighborhood. 2 bedrooms, 2.5 baths, and a 2 car attached garage. You are welcomed to this home with a private entry off the side of the building and a large covered front patio. The two story foyer leads upstairs to the main living space. Bright and airy with vaulted ceilings and lots of big windows! The living room opens to the eat-in kitchen with breakfast bar and sliding doors to the private and covered balcony deck. Large master bedroom with en-suite full bathroom. The lower level has another bedroom with full bathroom. Perfect set-up for roommates, in-laws or teens and lots of privacy. Lower level family room offers additional living space! In-unit washer and dryer. This home is conveniently located right off Randall road. Close to shopping and dining!
Property Specifics
| Condos/Townhomes | |
| 2 | |
| — | |
| 2005 | |
| English | |
| WYNDHAM | |
| No | |
| — |
| Kane | |
| The Reserve Of Elgin | |
| 180 / Monthly | |
| Insurance,Exterior Maintenance,Lawn Care,Snow Removal | |
| Public | |
| Public Sewer | |
| 09244172 | |
| 0629476072 |
Nearby Schools
| NAME: | DISTRICT: | DISTANCE: | |
|---|---|---|---|
|
Grade School
Otter Creek Elementary School |
46 | — | |
|
Middle School
Abbott Middle School |
46 | Not in DB | |
|
High School
South Elgin High School |
46 | Not in DB | |
Property History
| DATE: | EVENT: | PRICE: | SOURCE: |
|---|---|---|---|
| 19 May, 2010 | Sold | $168,000 | MRED MLS |
| 23 Apr, 2010 | Under contract | $178,000 | MRED MLS |
| — | Last price change | $184,900 | MRED MLS |
| 3 Feb, 2010 | Listed for sale | $184,900 | MRED MLS |
| 8 Aug, 2016 | Sold | $158,000 | MRED MLS |
| 9 Jun, 2016 | Under contract | $164,000 | MRED MLS |
| 2 Jun, 2016 | Listed for sale | $164,000 | MRED MLS |
Room Specifics
Total Bedrooms: 2
Bedrooms Above Ground: 2
Bedrooms Below Ground: 0
Dimensions: —
Floor Type: Carpet
Full Bathrooms: 3
Bathroom Amenities: Double Sink
Bathroom in Basement: 0
Rooms: No additional rooms
Basement Description: Finished
Other Specifics
| 2 | |
| Concrete Perimeter | |
| Asphalt | |
| Balcony, Deck, End Unit | |
| Common Grounds | |
| COMMON | |
| — | |
| Full | |
| Vaulted/Cathedral Ceilings, Laundry Hook-Up in Unit | |
| Range, Microwave, Dishwasher, Washer, Dryer, Disposal | |
| Not in DB | |
| — | |
| — | |
| — | |
| — |
Tax History
| Year | Property Taxes |
|---|---|
| 2010 | $4,702 |
| 2016 | $4,780 |
Contact Agent
Nearby Similar Homes
Nearby Sold Comparables
Contact Agent
Listing Provided By
Keller Williams Fox Valley Realty






