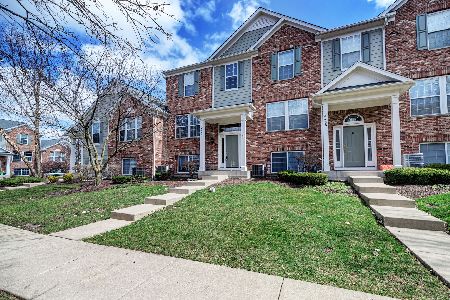2435 Emily Lane, Elgin, Illinois 60124
$135,000
|
Sold
|
|
| Status: | Closed |
| Sqft: | 1,854 |
| Cost/Sqft: | $77 |
| Beds: | 2 |
| Baths: | 2 |
| Year Built: | 2005 |
| Property Taxes: | $4,707 |
| Days On Market: | 3889 |
| Lot Size: | 0,00 |
Description
Short Sale at a great price! Bring your offer in at asking price and our very experienced short sale attorney will get it done Lowest priced unit in the subdivision. Great opportunity with 3 levels of living. Large unit with 1854 sq. ft. of finished living space. 2 car garage. Huge Master with cathedral ceiling. Loft could be a play area, an office, a reading nook. Great community with 90 acres of wet lands,preserves, bike trails. Shopping close by. Close to expressways but far enough away to enjoy tranquil living.
Property Specifics
| Condos/Townhomes | |
| 3 | |
| — | |
| 2005 | |
| Partial | |
| AVERY | |
| No | |
| — |
| Kane | |
| The Reserve Of Elgin | |
| 175 / Monthly | |
| Insurance,Exterior Maintenance,Lawn Care,Snow Removal | |
| Public | |
| Public Sewer | |
| 08974867 | |
| 0629476036 |
Nearby Schools
| NAME: | DISTRICT: | DISTANCE: | |
|---|---|---|---|
|
Grade School
Otter Creek Elementary School |
46 | — | |
|
Middle School
Abbott Middle School |
46 | Not in DB | |
|
High School
South Elgin High School |
46 | Not in DB | |
Property History
| DATE: | EVENT: | PRICE: | SOURCE: |
|---|---|---|---|
| 1 Oct, 2007 | Sold | $221,500 | MRED MLS |
| 4 Sep, 2007 | Under contract | $219,500 | MRED MLS |
| — | Last price change | $224,900 | MRED MLS |
| 19 Mar, 2007 | Listed for sale | $232,000 | MRED MLS |
| 29 Apr, 2016 | Sold | $135,000 | MRED MLS |
| 14 Dec, 2015 | Under contract | $143,000 | MRED MLS |
| — | Last price change | $145,000 | MRED MLS |
| 7 Jul, 2015 | Listed for sale | $145,000 | MRED MLS |
| 15 Jun, 2016 | Under contract | $0 | MRED MLS |
| 26 May, 2016 | Listed for sale | $0 | MRED MLS |
Room Specifics
Total Bedrooms: 2
Bedrooms Above Ground: 2
Bedrooms Below Ground: 0
Dimensions: —
Floor Type: Carpet
Full Bathrooms: 2
Bathroom Amenities: —
Bathroom in Basement: 0
Rooms: Loft
Basement Description: Exterior Access
Other Specifics
| 2 | |
| Concrete Perimeter | |
| Asphalt | |
| Deck, Storms/Screens | |
| Common Grounds,Landscaped | |
| 34 X 58 | |
| — | |
| — | |
| Vaulted/Cathedral Ceilings, Wood Laminate Floors, Laundry Hook-Up in Unit, Storage | |
| Range, Microwave, Dishwasher, Refrigerator, Disposal | |
| Not in DB | |
| — | |
| — | |
| Bike Room/Bike Trails | |
| — |
Tax History
| Year | Property Taxes |
|---|---|
| 2007 | $3,393 |
| 2016 | $4,707 |
Contact Agent
Nearby Similar Homes
Nearby Sold Comparables
Contact Agent
Listing Provided By
Keller Williams Fox Valley Realty






