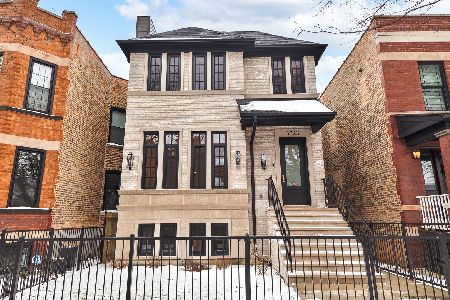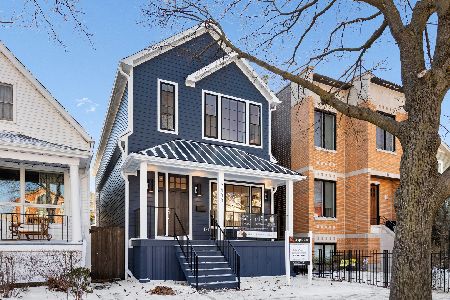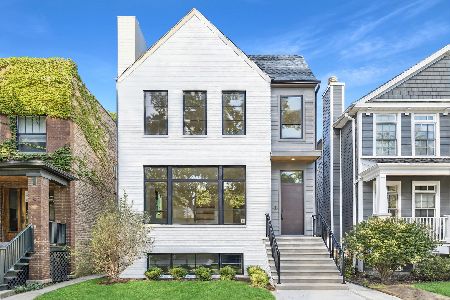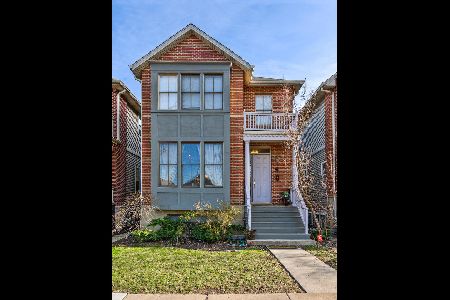2432 Bradley Place, North Center, Chicago, Illinois 60618
$1,125,000
|
Sold
|
|
| Status: | Closed |
| Sqft: | 4,622 |
| Cost/Sqft: | $248 |
| Beds: | 5 |
| Baths: | 4 |
| Year Built: | 2002 |
| Property Taxes: | $20,214 |
| Days On Market: | 2230 |
| Lot Size: | 0,09 |
Description
Rarely available, sought after beautiful, well kept home on a private tree-lined cul-de-sac street in the Bell School district. 5 bedrooms/3.5 bathrooms, custom eat-in kitchen, large master suite with well designed bathroom, including steam room, fully finished basement with yoga/exercise room, professionally landscaped and three-car garage. Brick facades and eastern exposure with tons of natural light throughout. Cherry hardwood floors, granite counters and butler's pantry - perfect for entertaining. This home offers an open floor plan, second floor laundry, tons of closet space and extra storage. Large master bedroom suite with separate sitting area, private balcony, walk-in closet. Close to Bradley Complex (IK gymnastics, Goddard Preschool, Goldfish Swimming, Lil Kickers, The Fit Institute, and more), Lane Tech High School, Mariano's, Roscoe Village, new North Center river walk, and Paul Revere Park. Walk to everything. Why live anywhere else but on the boulevard?
Property Specifics
| Single Family | |
| — | |
| — | |
| 2002 | |
| — | |
| — | |
| No | |
| 0.09 |
| Cook | |
| Bradley Place | |
| 90 / Monthly | |
| — | |
| — | |
| — | |
| 10599481 | |
| 13242070300000 |
Nearby Schools
| NAME: | DISTRICT: | DISTANCE: | |
|---|---|---|---|
|
Grade School
Alexander Graham Elementary Scho |
299 | — | |
|
High School
Lake View High School |
299 | Not in DB | |
Property History
| DATE: | EVENT: | PRICE: | SOURCE: |
|---|---|---|---|
| 10 Mar, 2020 | Sold | $1,125,000 | MRED MLS |
| 11 Jan, 2020 | Under contract | $1,145,000 | MRED MLS |
| 1 Jan, 2020 | Listed for sale | $1,145,000 | MRED MLS |
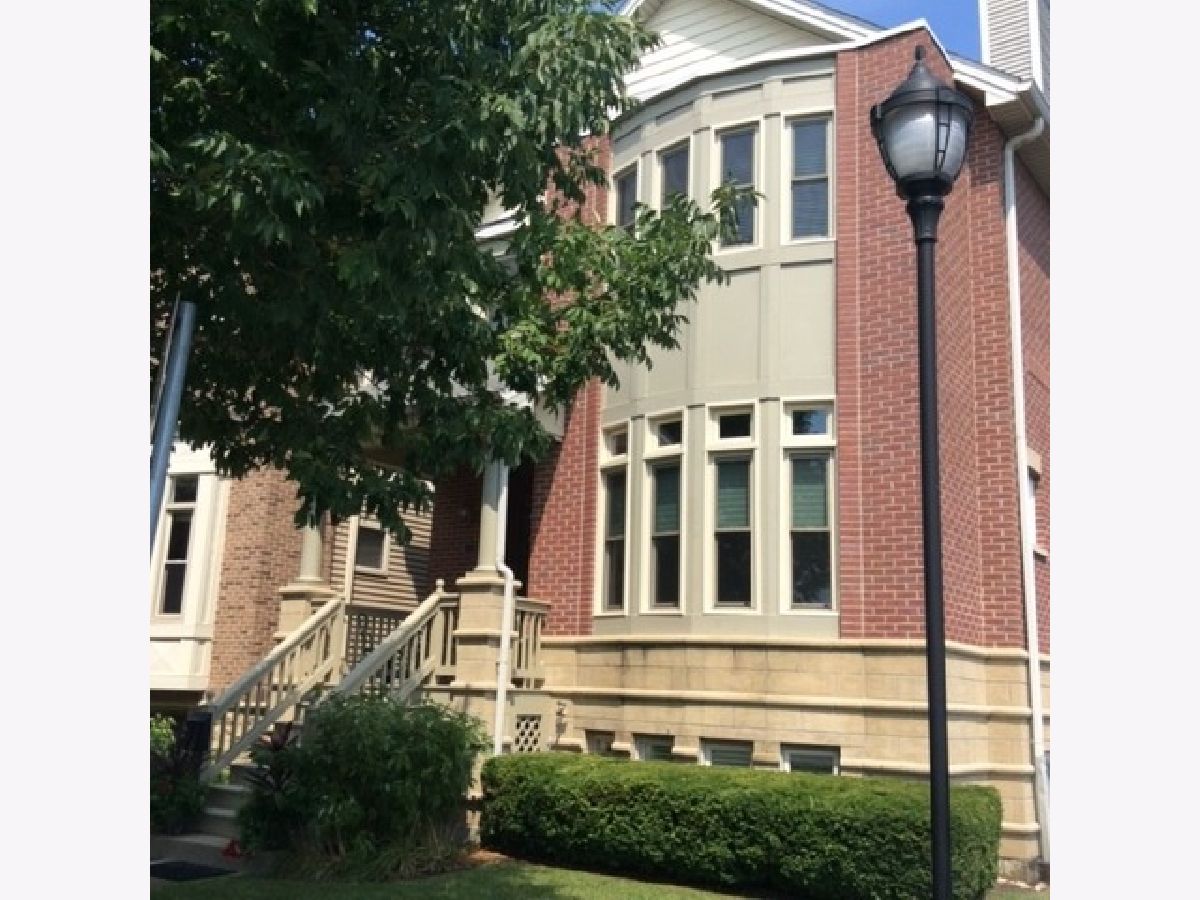
Room Specifics
Total Bedrooms: 5
Bedrooms Above Ground: 5
Bedrooms Below Ground: 0
Dimensions: —
Floor Type: —
Dimensions: —
Floor Type: —
Dimensions: —
Floor Type: —
Dimensions: —
Floor Type: —
Full Bathrooms: 4
Bathroom Amenities: Whirlpool,Steam Shower,Double Sink
Bathroom in Basement: 1
Rooms: —
Basement Description: Finished
Other Specifics
| 3 | |
| — | |
| Off Alley | |
| — | |
| — | |
| 33 X 125 | |
| — | |
| — | |
| — | |
| — | |
| Not in DB | |
| — | |
| — | |
| — | |
| — |
Tax History
| Year | Property Taxes |
|---|---|
| 2020 | $20,214 |
Contact Agent
Nearby Similar Homes
Nearby Sold Comparables
Contact Agent
Listing Provided By
Axiom Associates, Inc


