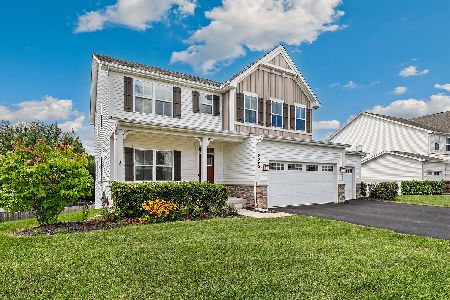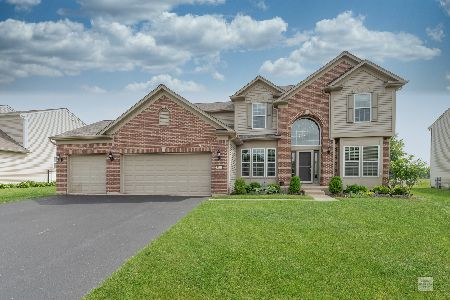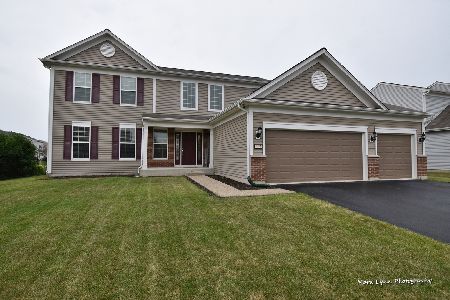2432 Emerald Lane, Yorkville, Illinois 60560
$205,000
|
Sold
|
|
| Status: | Closed |
| Sqft: | 2,464 |
| Cost/Sqft: | $87 |
| Beds: | 4 |
| Baths: | 3 |
| Year Built: | 2008 |
| Property Taxes: | $8,216 |
| Days On Market: | 4717 |
| Lot Size: | 0,29 |
Description
Relocation makes this home an amazing deal*Features: Extended family rm, ugraded kitchen w/corian counters, can lighting, 42" maple cabinets, planning desk & SS appls*hdwd flrs in kitchen, family rm, dining rm,& living rm*Ceramic flrs-2nd flr baths*Master suite features cathedral ceiling w/fan & light, walk in closet & luxury master bath with soaking tub&private toliet*Rough in plumbing in full basement*Paver patio
Property Specifics
| Single Family | |
| — | |
| Traditional | |
| 2008 | |
| Full | |
| DORCHESTER | |
| No | |
| 0.29 |
| Kendall | |
| Autumn Creek | |
| 272 / Annual | |
| Other | |
| Public | |
| Public Sewer | |
| 08249878 | |
| 0222256009 |
Nearby Schools
| NAME: | DISTRICT: | DISTANCE: | |
|---|---|---|---|
|
Grade School
Autumn Creek Elementary School |
115 | — | |
|
Middle School
Yorkville Middle School |
115 | Not in DB | |
|
High School
Yorkville High School |
115 | Not in DB | |
Property History
| DATE: | EVENT: | PRICE: | SOURCE: |
|---|---|---|---|
| 17 Mar, 2013 | Sold | $205,000 | MRED MLS |
| 19 Feb, 2013 | Under contract | $215,000 | MRED MLS |
| — | Last price change | $219,900 | MRED MLS |
| 15 Jan, 2013 | Listed for sale | $219,900 | MRED MLS |
Room Specifics
Total Bedrooms: 4
Bedrooms Above Ground: 4
Bedrooms Below Ground: 0
Dimensions: —
Floor Type: Carpet
Dimensions: —
Floor Type: Carpet
Dimensions: —
Floor Type: Carpet
Full Bathrooms: 3
Bathroom Amenities: Separate Shower,Double Sink,Soaking Tub
Bathroom in Basement: 0
Rooms: Den
Basement Description: Unfinished,Bathroom Rough-In
Other Specifics
| 2 | |
| — | |
| Asphalt | |
| Brick Paver Patio | |
| — | |
| 82X150 | |
| Unfinished | |
| Full | |
| Vaulted/Cathedral Ceilings, Hardwood Floors, First Floor Laundry | |
| Range, Microwave, Dishwasher | |
| Not in DB | |
| Sidewalks, Street Lights, Street Paved | |
| — | |
| — | |
| — |
Tax History
| Year | Property Taxes |
|---|---|
| 2013 | $8,216 |
Contact Agent
Nearby Similar Homes
Nearby Sold Comparables
Contact Agent
Listing Provided By
Baird & Warner










