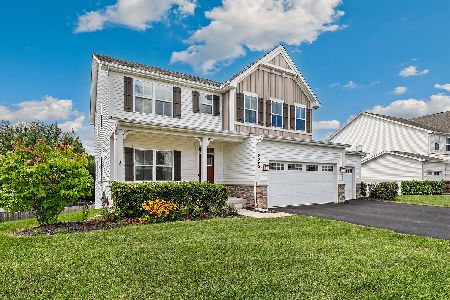2442 Emerald Lane, Yorkville, Illinois 60560
$261,000
|
Sold
|
|
| Status: | Closed |
| Sqft: | 2,464 |
| Cost/Sqft: | $109 |
| Beds: | 4 |
| Baths: | 3 |
| Year Built: | 2009 |
| Property Taxes: | $7,151 |
| Days On Market: | 2985 |
| Lot Size: | 0,28 |
Description
Impeccable! Move-in Ready!SMART home!This 2 story home with open floor plan and hardwood floors is a Entertainers Dream! Gorgeous kitchen w/cherry cabinets with remote lighting,Stainless Steel appliances,Glass mosaic tile,Lifestyle center Desk, Island,and pantry! Family Room has extra bump out for even more space. living room/dining room combo. Office/Den or (5th bedroom),Laundry room w/new Samsung washer/dryer with warranty, Master suite w/vaulted ceilings, tall vanity w/double sinks, soaking tub,separate shower/toilet, plus 3 additional bedrooms. Upgrades:ceiling fans throughout home,solid core doors,NEST thermostat,Lorex security camera system(8 cameras),water softener, whole house humidifier.HD projector with 100" screen. Large basement w/large storage room and roughed in plumbing. Custom brick landscaping could be out of "Better Homes and Garden"! Enjoy the professional brick paver patio w/grill and seating area overlooking your own sanctuary! All this on over
Property Specifics
| Single Family | |
| — | |
| — | |
| 2009 | |
| Full | |
| DORCHESTER | |
| No | |
| 0.28 |
| Kendall | |
| Autumn Creek | |
| 25 / Monthly | |
| None | |
| Public | |
| Public Sewer | |
| 09777630 | |
| 0222256007 |
Property History
| DATE: | EVENT: | PRICE: | SOURCE: |
|---|---|---|---|
| 19 Jan, 2018 | Sold | $261,000 | MRED MLS |
| 4 Dec, 2017 | Under contract | $268,400 | MRED MLS |
| — | Last price change | $269,900 | MRED MLS |
| 13 Oct, 2017 | Listed for sale | $269,900 | MRED MLS |
Room Specifics
Total Bedrooms: 4
Bedrooms Above Ground: 4
Bedrooms Below Ground: 0
Dimensions: —
Floor Type: Carpet
Dimensions: —
Floor Type: Carpet
Dimensions: —
Floor Type: Carpet
Full Bathrooms: 3
Bathroom Amenities: —
Bathroom in Basement: 0
Rooms: Office
Basement Description: Unfinished,Bathroom Rough-In
Other Specifics
| 2 | |
| Concrete Perimeter | |
| Asphalt | |
| Brick Paver Patio, Storms/Screens | |
| Common Grounds,Wetlands adjacent,Landscaped | |
| 80X152X83X152 | |
| — | |
| Full | |
| Vaulted/Cathedral Ceilings, Hardwood Floors, First Floor Laundry | |
| Range, Microwave, Dishwasher, Refrigerator, Washer, Dryer, Disposal | |
| Not in DB | |
| Sidewalks, Street Lights, Street Paved | |
| — | |
| — | |
| — |
Tax History
| Year | Property Taxes |
|---|---|
| 2018 | $7,151 |
Contact Agent
Nearby Similar Homes
Nearby Sold Comparables
Contact Agent
Listing Provided By
Kettley & Co. Inc.







