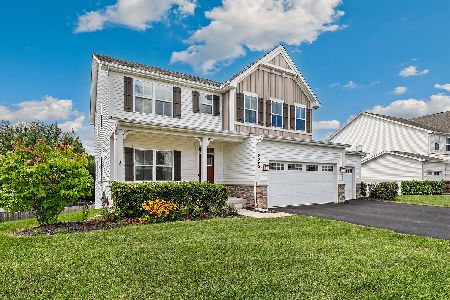2438 Emerald Lane, Yorkville, Illinois 60560
$247,500
|
Sold
|
|
| Status: | Closed |
| Sqft: | 2,516 |
| Cost/Sqft: | $101 |
| Beds: | 4 |
| Baths: | 3 |
| Year Built: | 2009 |
| Property Taxes: | $9,095 |
| Days On Market: | 4622 |
| Lot Size: | 0,28 |
Description
WHY WAIT 2 BUILD-MOVE IN READY & MODEL QLTY-NO BACKYARD NEIGHBORS!! POTTERY BARN DECOR. U WILL LOVE KIT W/CHERRY CABS-SOLID SUR CTRS.-SS APPLS-ISLD-HRDWD & EAT IN. STAMPED CONCRETE PATIO 4 SUMMER GRILLING & ENTERTAINING. DR/LR W/WAINSCOTING-HRDWD ENTRY-FR W/CUSTOM FPL & 1ST FLR OFFICE, WHAT MORE COULD U WANT! MSTR W/LUX BATH 4 SOAKING AWAY THE DAY. BSMT W/BATH ROUGH IN SCREAMS 2 B FIN! C ME TODAY-QK CLOSE OK.
Property Specifics
| Single Family | |
| — | |
| — | |
| 2009 | |
| Full | |
| — | |
| No | |
| 0.28 |
| Kendall | |
| Autumn Creek | |
| 273 / Annual | |
| Other | |
| Public | |
| Public Sewer | |
| 08322280 | |
| 0222256008 |
Nearby Schools
| NAME: | DISTRICT: | DISTANCE: | |
|---|---|---|---|
|
Grade School
Autumn Creek Elementary School |
115 | — | |
|
High School
Yorkville High School |
115 | Not in DB | |
Property History
| DATE: | EVENT: | PRICE: | SOURCE: |
|---|---|---|---|
| 13 Jun, 2013 | Sold | $247,500 | MRED MLS |
| 14 May, 2013 | Under contract | $254,000 | MRED MLS |
| 21 Apr, 2013 | Listed for sale | $254,000 | MRED MLS |
Room Specifics
Total Bedrooms: 4
Bedrooms Above Ground: 4
Bedrooms Below Ground: 0
Dimensions: —
Floor Type: Carpet
Dimensions: —
Floor Type: Carpet
Dimensions: —
Floor Type: Carpet
Full Bathrooms: 3
Bathroom Amenities: Separate Shower,Double Sink,Soaking Tub
Bathroom in Basement: 0
Rooms: Den
Basement Description: Unfinished,Bathroom Rough-In
Other Specifics
| 3 | |
| Concrete Perimeter | |
| Asphalt | |
| Patio, Porch, Stamped Concrete Patio, Storms/Screens | |
| — | |
| 81X152 | |
| — | |
| Full | |
| Vaulted/Cathedral Ceilings, Hardwood Floors, First Floor Laundry | |
| Range, Microwave, Dishwasher, Refrigerator, Disposal, Stainless Steel Appliance(s) | |
| Not in DB | |
| Sidewalks, Street Lights, Street Paved | |
| — | |
| — | |
| Attached Fireplace Doors/Screen, Gas Log, Gas Starter |
Tax History
| Year | Property Taxes |
|---|---|
| 2013 | $9,095 |
Contact Agent
Nearby Similar Homes
Nearby Sold Comparables
Contact Agent
Listing Provided By
Berkshire Hathaway HomeServices KoenigRubloff







