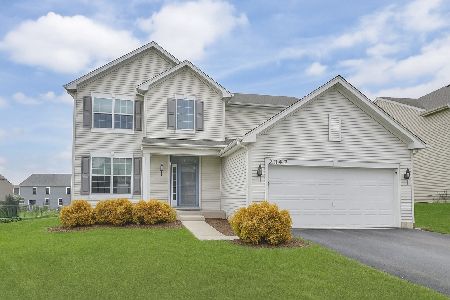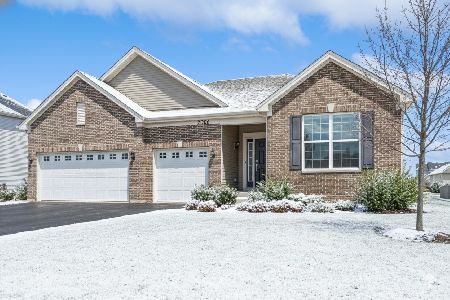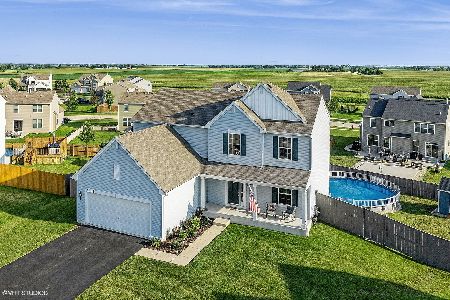2432 Fitzhugh Turn, Yorkville, Illinois 60560
$330,000
|
Sold
|
|
| Status: | Closed |
| Sqft: | 2,282 |
| Cost/Sqft: | $140 |
| Beds: | 4 |
| Baths: | 3 |
| Year Built: | 2019 |
| Property Taxes: | $9,965 |
| Days On Market: | 1469 |
| Lot Size: | 0,33 |
Description
GREAT price on the Popular Victoria model in Windett-Ridge neighborhood, available immediately for quick closing!! ~~ FULLY-FENCED yard on premium cul-de-sac site! Upgraded FULL FRONT PORCH. ~~ Versatile floorplan that offers 4 bedrooms PLUS bonus first floor office or playroom. Hardwood floors throughout foyer, kitchen, dining area & family room. ~~ ALL APPLIANCES including newer washer & dryer are included!!! ~~ Kitchen features newer sleek white refrigerator complimented by brushed gold hardware & granite counters. Walkout basement offers more light & bright space to bring your finishing touches! Fantastic neighborhood with community events, huge park with open space, and walking trails throughout!
Property Specifics
| Single Family | |
| — | |
| — | |
| 2019 | |
| Walkout | |
| VICTORIA | |
| No | |
| 0.33 |
| Kendall | |
| Windett Ridge | |
| 380 / Annual | |
| Insurance,Other | |
| Public | |
| Public Sewer | |
| 11282450 | |
| 0509426009 |
Nearby Schools
| NAME: | DISTRICT: | DISTANCE: | |
|---|---|---|---|
|
Grade School
Circle Center Grade School |
115 | — | |
|
Middle School
Yorkville Middle School |
115 | Not in DB | |
|
High School
Yorkville High School |
115 | Not in DB | |
|
Alternate Elementary School
Yorkville Intermediate School |
— | Not in DB | |
Property History
| DATE: | EVENT: | PRICE: | SOURCE: |
|---|---|---|---|
| 14 Jan, 2022 | Sold | $330,000 | MRED MLS |
| 10 Dec, 2021 | Under contract | $319,900 | MRED MLS |
| 9 Dec, 2021 | Listed for sale | $319,900 | MRED MLS |
| 18 Jul, 2025 | Sold | $465,000 | MRED MLS |
| 7 May, 2025 | Under contract | $465,000 | MRED MLS |
| 3 May, 2025 | Listed for sale | $465,000 | MRED MLS |

































Room Specifics
Total Bedrooms: 4
Bedrooms Above Ground: 4
Bedrooms Below Ground: 0
Dimensions: —
Floor Type: —
Dimensions: —
Floor Type: —
Dimensions: —
Floor Type: —
Full Bathrooms: 3
Bathroom Amenities: —
Bathroom in Basement: 0
Rooms: Breakfast Room,Study
Basement Description: Unfinished
Other Specifics
| 2 | |
| — | |
| — | |
| Deck, Porch, Above Ground Pool | |
| Cul-De-Sac | |
| 47 X 141 X 69 X 85 X 145 | |
| — | |
| Full | |
| Vaulted/Cathedral Ceilings, Hardwood Floors, Walk-In Closet(s) | |
| — | |
| Not in DB | |
| Park, Lake | |
| — | |
| — | |
| — |
Tax History
| Year | Property Taxes |
|---|---|
| 2022 | $9,965 |
| 2025 | $11,725 |
Contact Agent
Nearby Similar Homes
Nearby Sold Comparables
Contact Agent
Listing Provided By
Alliance Real Estate Group, Inc.










