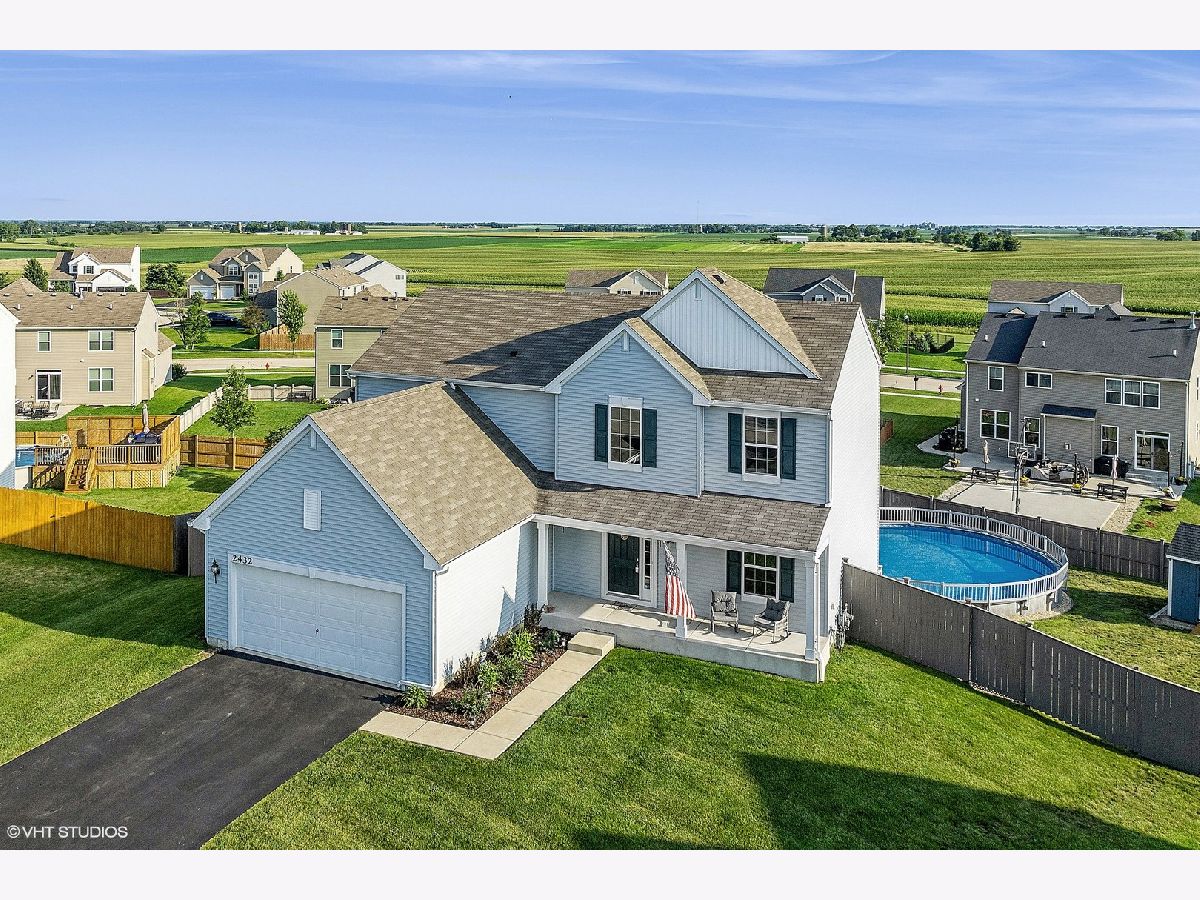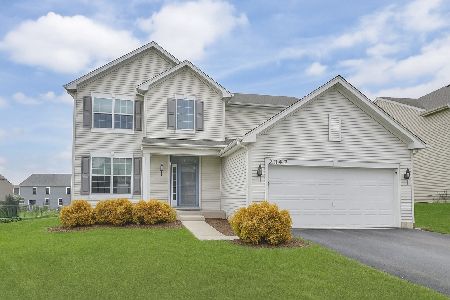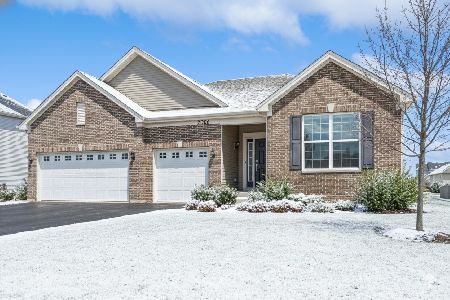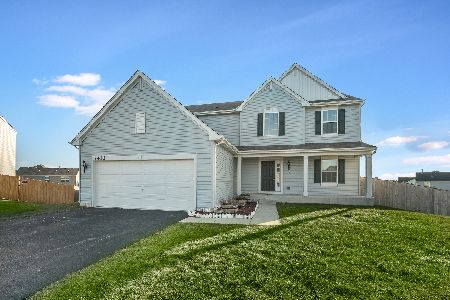2432 Fitzhugh Turn, Yorkville, Illinois 60560
$465,000
|
Sold
|
|
| Status: | Closed |
| Sqft: | 2,282 |
| Cost/Sqft: | $204 |
| Beds: | 4 |
| Baths: | 3 |
| Year Built: | 2019 |
| Property Taxes: | $11,725 |
| Days On Market: | 225 |
| Lot Size: | 0,33 |
Description
SIMPLY STUNNING from Top to Bottom! Only 6 Yrs Old & Already FULLY RENOVATED! Plenty of Room to Gather around the Oversized Breakfast Island in this Gourmet Kitchen featuring Soft-Close Shaker Cabinetry w/Pull-Out Shelves, Quartz Countertops, Farm-Style Sink, Higher-End SS Appliances, Subway Tile Backsplash, and Upscale Lighting & Fixtures. The 1st Floor also offers a Light, Bright & Airy Formal Living Room, Dining Room, and a Huge Family Room, plus a Half-Bath and a BIG Laundry Room w/Cabinetry & Sink. Upstairs you will find an AMAZING Primary enSuite w/Free-Standing Soaker Tub, Separate Fully-Tiled Seemless Glass STEAM SHOWER and a Dream WARDROBE/DRESSING ROOM that puts little old Walk-In Closets to shame! Three more Generously-Sized Bedrooms and a 2nd Full Bath, also Beautifully Updated, complete the 2nd Floor. Next, Step Outdoors into the MUST-SEE BACKYARD OASIS... Imagine Relaxing Evenings on your BALCONY DECK w/GORGEOUS SUNSET VIEWS, and Fun-Filled Weekend Entertaining on your Beautiful, Oversized TREX MAINTENANCE-FREE DECK, HOT TUB & 30-FOOT ABOVE-GROUND SWIMMING POOL w/SOLAR HEAT! Gorgeous Landscaping, Walkways, an Adorable 10x12 Shed and Privacy Fence, too! Carry the Party, and Your Fabulous Design Ideas, Right into your FULL WALK-OUT BASEMENT! This BEAUTIFUL Home has been RENOVATED FROM TOP TO BOTTOM... Cabinetry, Countertops, Appliances, Lighting, Fixtures, Flooring (LVP & Upgraded Carpet/Pad), Window Treatments, Ceiling Fans, Interior Trim, Paint, Trex Maintenance-Free Deck, Shed, Beautiful Professional Landscaping & More... the List Goes On and On! All this, PLUS a Premium Cul-de-Sac Lot, Low HOA Fees & Great Schools! Close to Shopping, Restaurants, Entertainment & Whitetail Ridge Golf Course. Enjoy this Lively Community's Park, Neighborhood Events, and Walking Trails!
Property Specifics
| Single Family | |
| — | |
| — | |
| 2019 | |
| — | |
| VICTORIA | |
| No | |
| 0.33 |
| Kendall | |
| Windett Ridge | |
| 400 / Annual | |
| — | |
| — | |
| — | |
| 12355542 | |
| 0509426009 |
Property History
| DATE: | EVENT: | PRICE: | SOURCE: |
|---|---|---|---|
| 14 Jan, 2022 | Sold | $330,000 | MRED MLS |
| 10 Dec, 2021 | Under contract | $319,900 | MRED MLS |
| 9 Dec, 2021 | Listed for sale | $319,900 | MRED MLS |
| 18 Jul, 2025 | Sold | $465,000 | MRED MLS |
| 7 May, 2025 | Under contract | $465,000 | MRED MLS |
| 3 May, 2025 | Listed for sale | $465,000 | MRED MLS |

































Room Specifics
Total Bedrooms: 4
Bedrooms Above Ground: 4
Bedrooms Below Ground: 0
Dimensions: —
Floor Type: —
Dimensions: —
Floor Type: —
Dimensions: —
Floor Type: —
Full Bathrooms: 3
Bathroom Amenities: Separate Shower,Steam Shower,Double Sink
Bathroom in Basement: 0
Rooms: —
Basement Description: —
Other Specifics
| 2 | |
| — | |
| — | |
| — | |
| — | |
| 47 X 141 X 69 X 85 X 145 | |
| — | |
| — | |
| — | |
| — | |
| Not in DB | |
| — | |
| — | |
| — | |
| — |
Tax History
| Year | Property Taxes |
|---|---|
| 2022 | $9,965 |
| 2025 | $11,725 |
Contact Agent
Nearby Similar Homes
Nearby Sold Comparables
Contact Agent
Listing Provided By
Baird & Warner Real Estate










