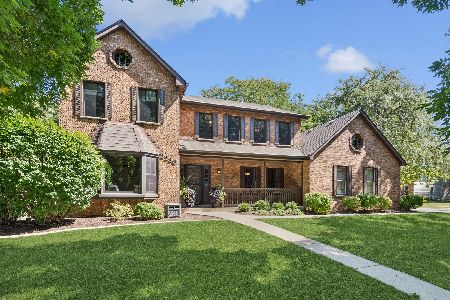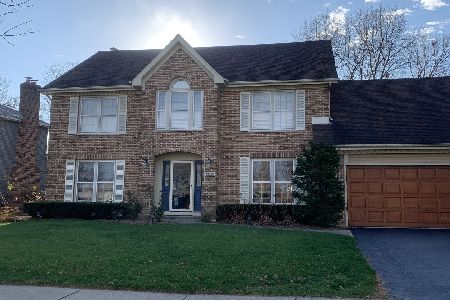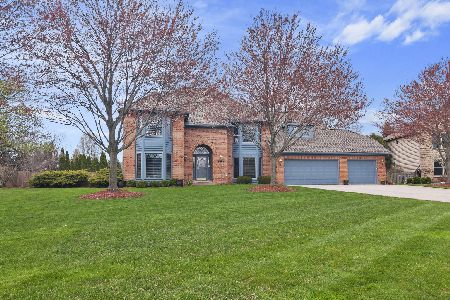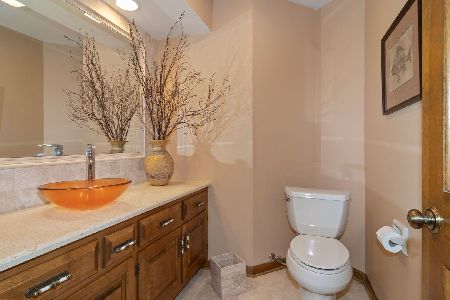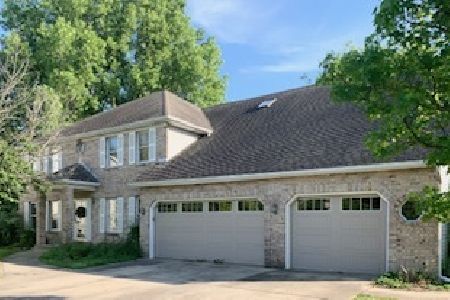2432 Rio Grande Circle, Naperville, Illinois 60565
$495,500
|
Sold
|
|
| Status: | Closed |
| Sqft: | 3,198 |
| Cost/Sqft: | $161 |
| Beds: | 4 |
| Baths: | 3 |
| Year Built: | 1988 |
| Property Taxes: | $10,475 |
| Days On Market: | 2830 |
| Lot Size: | 0,24 |
Description
Spectacular updated two story home built by Raintree Builders located on secondary street. Hardwood floors in living room, dining room, & kitchen. New carpet through-out. Updated kitchen has center island, refaced cabinets, quartz counter top, stainless steel appliances, five burner stove top, & recessed lighting. Entertainment size family room opens to kitchen w/floor to ceiling brick fireplace & wall of windows. 1st floor den/office. Spacious living rm & dining rm. Luxury master suite has vaulted ceiling, walk-in closet & sitting room. Updated luxury bath has new double vanity with quartz counter top, gorgeous porcelain tile floor & shower, heated floor, vaulted ceiling, & skylight. Upstairs hall bath with new vanity & quartz counter top. Roomy three secondary bedrooms. 1st floor laundry has exterior door to back yard. New High efficiency furnace 2016. Full unfinished basement ready for your creative ideas. Close to schools, shopping, expressways, Whalen lake, walking & biking trails
Property Specifics
| Single Family | |
| — | |
| — | |
| 1988 | |
| Full | |
| — | |
| No | |
| 0.24 |
| Will | |
| Riverwoods | |
| 0 / Not Applicable | |
| None | |
| Lake Michigan | |
| Public Sewer | |
| 09930340 | |
| 1202051090050000 |
Nearby Schools
| NAME: | DISTRICT: | DISTANCE: | |
|---|---|---|---|
|
Grade School
River Woods Elementary School |
203 | — | |
|
Middle School
Madison Junior High School |
203 | Not in DB | |
|
High School
Naperville Central High School |
203 | Not in DB | |
Property History
| DATE: | EVENT: | PRICE: | SOURCE: |
|---|---|---|---|
| 17 Jul, 2018 | Sold | $495,500 | MRED MLS |
| 22 May, 2018 | Under contract | $515,000 | MRED MLS |
| 2 May, 2018 | Listed for sale | $515,000 | MRED MLS |
Room Specifics
Total Bedrooms: 4
Bedrooms Above Ground: 4
Bedrooms Below Ground: 0
Dimensions: —
Floor Type: Carpet
Dimensions: —
Floor Type: Carpet
Dimensions: —
Floor Type: Carpet
Full Bathrooms: 3
Bathroom Amenities: Whirlpool,Separate Shower,Double Sink
Bathroom in Basement: 0
Rooms: Den
Basement Description: Unfinished
Other Specifics
| 2 | |
| — | |
| — | |
| Deck | |
| — | |
| 99X130X57X130 | |
| — | |
| Full | |
| Vaulted/Cathedral Ceilings, Skylight(s), Hardwood Floors, Heated Floors, First Floor Laundry | |
| Range, Microwave, Dishwasher, Refrigerator, Washer, Dryer | |
| Not in DB | |
| Sidewalks, Street Lights, Street Paved | |
| — | |
| — | |
| — |
Tax History
| Year | Property Taxes |
|---|---|
| 2018 | $10,475 |
Contact Agent
Nearby Similar Homes
Nearby Sold Comparables
Contact Agent
Listing Provided By
Coldwell Banker Residential




