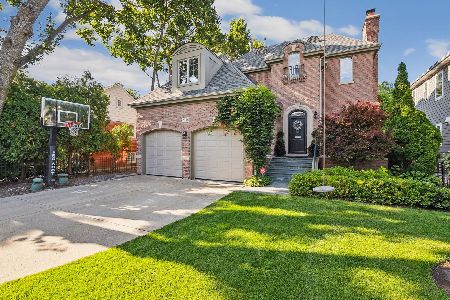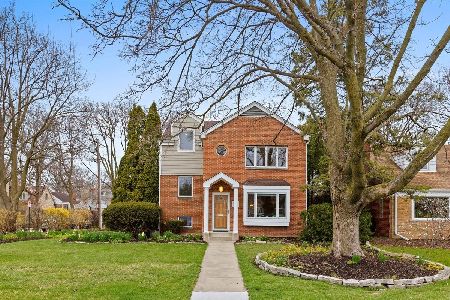2432 Thornwood Avenue, Wilmette, Illinois 60091
$1,275,000
|
Sold
|
|
| Status: | Closed |
| Sqft: | 3,646 |
| Cost/Sqft: | $350 |
| Beds: | 4 |
| Baths: | 5 |
| Year Built: | 2019 |
| Property Taxes: | $7,640 |
| Days On Market: | 2425 |
| Lot Size: | 0,08 |
Description
Rarely available new construction in Kenilworth Gardens by award-winning North Shore builder. An open floor plan and high-end finishes throughout, this home will wow with its transitional look and feel. Near Thornwood park, shops, restaurants and Harper school. The home features 10' plus ceilings on the first floor and hardwood floors throughout, a high-end custom chef's kitchen w/center island and custom white cabinetry, quartz counters and SS Thermador appliance package. All adjoining a spacious family room with an inviting fireplace. Exquisite Master Bedroom w/ 12' ceiling and ultra-luxurious bath, 2nd floor laundry, exceptional mudroom with storage lockers. Basement offers high ceilings, recreation area, extra bedroom, full bath, wet bar and more. Truly an incredible home! Priced to sell!
Property Specifics
| Single Family | |
| — | |
| Traditional | |
| 2019 | |
| Full | |
| — | |
| No | |
| 0.08 |
| Cook | |
| — | |
| 0 / Not Applicable | |
| None | |
| Lake Michigan | |
| Public Sewer | |
| 10395421 | |
| 05294040400000 |
Nearby Schools
| NAME: | DISTRICT: | DISTANCE: | |
|---|---|---|---|
|
Grade School
Harper Elementary School |
39 | — | |
|
Middle School
Highcrest Middle School |
39 | Not in DB | |
|
High School
New Trier Twp H.s. Northfield/wi |
203 | Not in DB | |
Property History
| DATE: | EVENT: | PRICE: | SOURCE: |
|---|---|---|---|
| 1 Aug, 2019 | Sold | $1,275,000 | MRED MLS |
| 19 Jun, 2019 | Under contract | $1,275,000 | MRED MLS |
| 29 May, 2019 | Listed for sale | $1,275,000 | MRED MLS |
Room Specifics
Total Bedrooms: 5
Bedrooms Above Ground: 4
Bedrooms Below Ground: 1
Dimensions: —
Floor Type: Hardwood
Dimensions: —
Floor Type: Hardwood
Dimensions: —
Floor Type: Hardwood
Dimensions: —
Floor Type: —
Full Bathrooms: 5
Bathroom Amenities: Full Body Spray Shower
Bathroom in Basement: 1
Rooms: Bedroom 5,Walk In Closet,Mud Room,Pantry,Utility Room-2nd Floor
Basement Description: Finished
Other Specifics
| 2 | |
| Concrete Perimeter | |
| Asphalt | |
| Deck, Porch | |
| Fenced Yard | |
| 50 X 134 | |
| Dormer | |
| Full | |
| Vaulted/Cathedral Ceilings, Bar-Wet, Hardwood Floors, Heated Floors, Second Floor Laundry, Walk-In Closet(s) | |
| Double Oven, Range, Microwave, Dishwasher, High End Refrigerator, Washer, Disposal, Stainless Steel Appliance(s), Range Hood | |
| Not in DB | |
| Tennis Courts, Street Lights, Street Paved | |
| — | |
| — | |
| Electric |
Tax History
| Year | Property Taxes |
|---|---|
| 2019 | $7,640 |
Contact Agent
Nearby Similar Homes
Nearby Sold Comparables
Contact Agent
Listing Provided By
Core Realty & Investments, Inc








