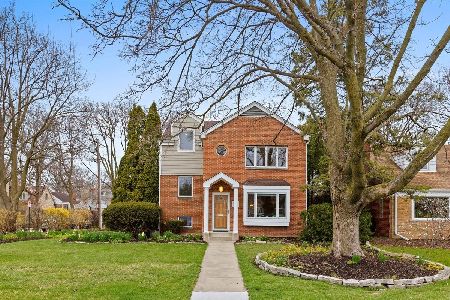2436 Thornwood Avenue, Wilmette, Illinois 60091
$2,100,000
|
Sold
|
|
| Status: | Closed |
| Sqft: | 0 |
| Cost/Sqft: | — |
| Beds: | 5 |
| Baths: | 5 |
| Year Built: | 2000 |
| Property Taxes: | $21,061 |
| Days On Market: | 178 |
| Lot Size: | 0,00 |
Description
This extraordinary, solid all-brick single-family residence has been meticulously reimagined with high-end finishes and thoughtful design throughout. Located directly across from Harper Elementary and just a block from Thornwood Park, this home offers unmatched charm, comfort, and convenience in an A+ Wilmette location. Step into the foyer, where the formal living room greets you with a gas fireplace framed by stunning tile surround and French doors leading to a private patio. The chef-inspired kitchen is a true showstopper-featuring two-tone cabinetry, textured subway tile wrapping a custom range hood, extra-thick quartz countertops, and designer fixtures throughout. Just off the kitchen, the sleek mudroom includes heated floors, a built-in locker system, and access to a spacious 2-car garage with epoxy floors. The sun-drenched family room is designed for both relaxing and entertaining, with a second gas fireplace, whitewashed stone accent wall, and sliding doors that open to a beautifully landscaped backyard. Enjoy the garden, play-set, and expansive stone patio perfect for grilling, dining, and gathering. The main level is completed by a formal dining room with elegant wallpaper and a statement light fixture, a stylish half bath, and white oak flooring with integrated speaker system throughout. Upstairs, you'll find four bedrooms, including a luxurious primary suite featuring two walk-in closets, a cozy fireplace, and a spa-inspired bathroom with soaking tub, dual vanity, and custom walk-in shower with gold fixtures and built-in bench. Additional bedrooms are generously sized, with ample storage and access to two bathrooms, one fully updated and one en-suite. The top-level bonus room is ideal as a fifth bedroom or private office, featuring skylights, ample storage, and two sets of stackable laundry units for added convenience. The finished basement is an entertainer's dream with a full kitchen and bar area, a full bath, guest suite space, and an abundance of storage. Additional highlights include dual-zone HVAC, newer water heater, new window-wells, newer roof (2023), privacy gate, and numerous thoughtful upgrades too extensive to list. Don't miss this rare opportunity to own one of Wilmette's finest homes-just minutes from award-winning schools, parks, dining, and shopping.
Property Specifics
| Single Family | |
| — | |
| — | |
| 2000 | |
| — | |
| — | |
| No | |
| — |
| Cook | |
| — | |
| 0 / Not Applicable | |
| — | |
| — | |
| — | |
| 12421377 | |
| 05294040380000 |
Nearby Schools
| NAME: | DISTRICT: | DISTANCE: | |
|---|---|---|---|
|
Grade School
Harper Elementary School |
39 | — | |
|
Middle School
Wilmette Junior High School |
39 | Not in DB | |
|
High School
New Trier Twp H.s. Northfield/wi |
203 | Not in DB | |
Property History
| DATE: | EVENT: | PRICE: | SOURCE: |
|---|---|---|---|
| 27 Jun, 2016 | Sold | $1,150,000 | MRED MLS |
| 21 May, 2016 | Under contract | $1,190,000 | MRED MLS |
| — | Last price change | $1,299,000 | MRED MLS |
| 4 Apr, 2016 | Listed for sale | $1,299,000 | MRED MLS |
| 19 Sep, 2025 | Sold | $2,100,000 | MRED MLS |
| 27 Jul, 2025 | Under contract | $1,749,900 | MRED MLS |
| 23 Jul, 2025 | Listed for sale | $1,749,900 | MRED MLS |
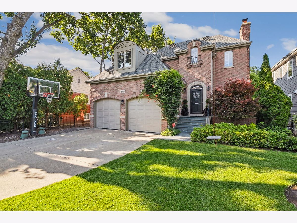
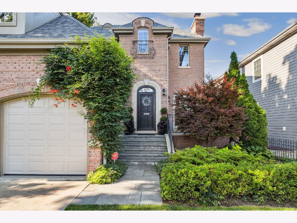
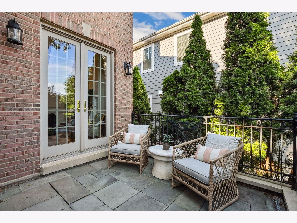
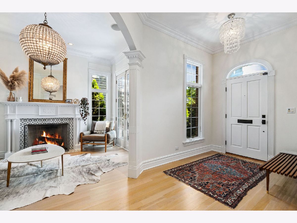
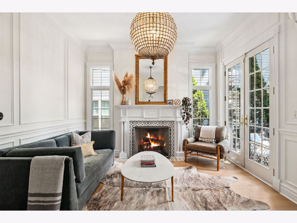
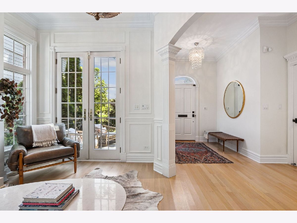
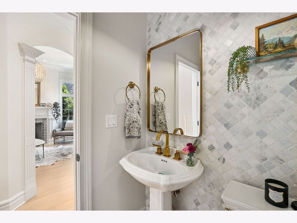
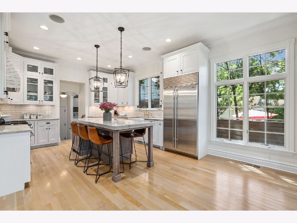
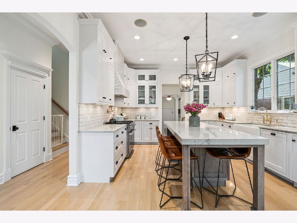
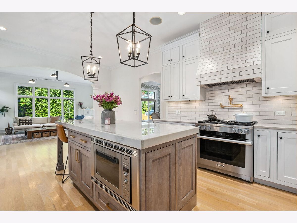
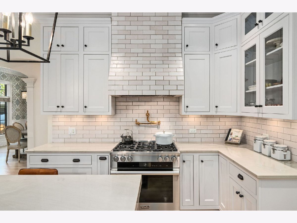
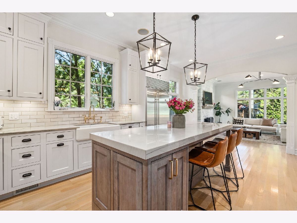
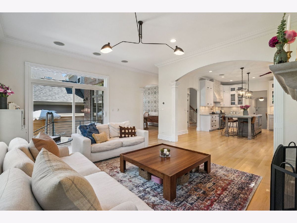
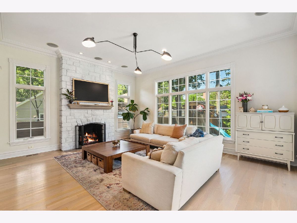
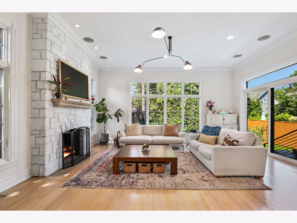
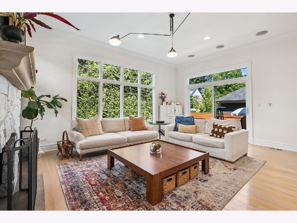
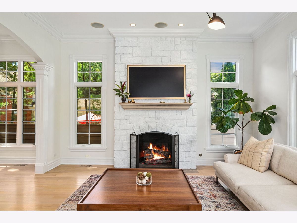
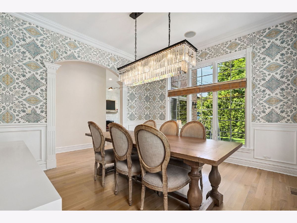
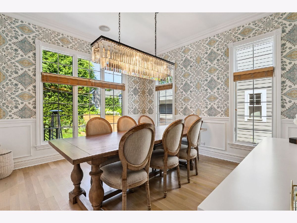
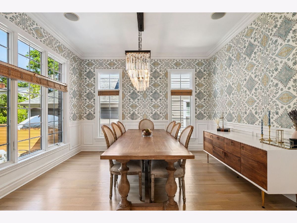
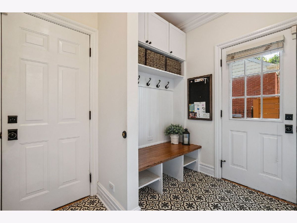
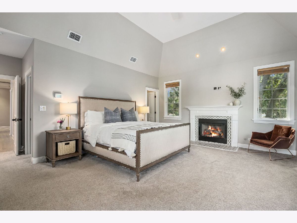
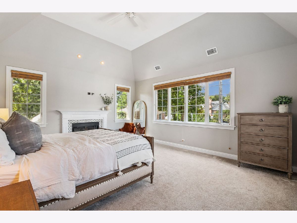
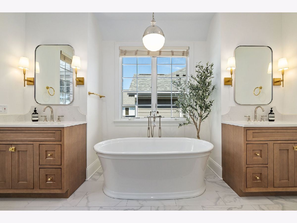
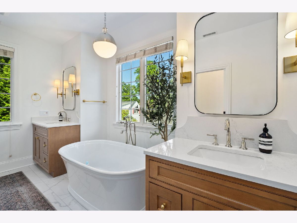
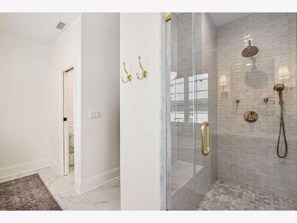
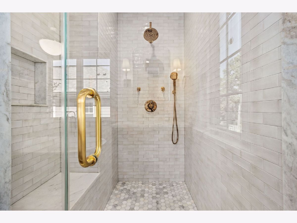
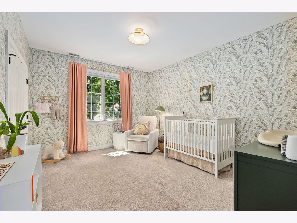
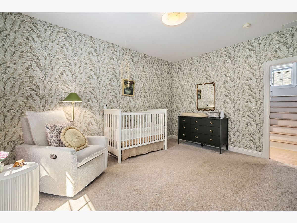
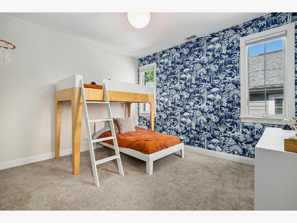
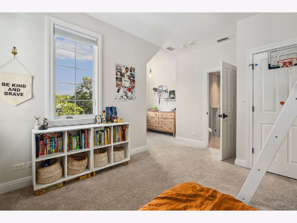
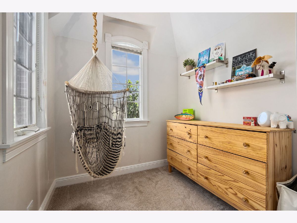
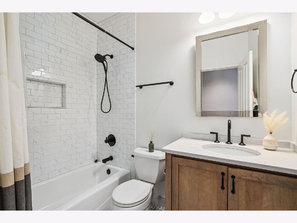
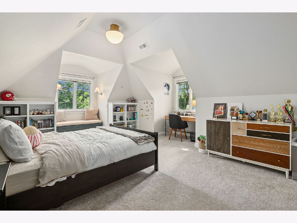
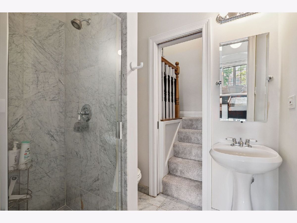
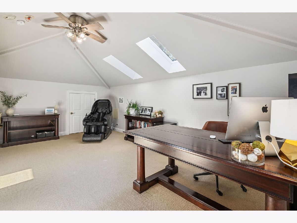
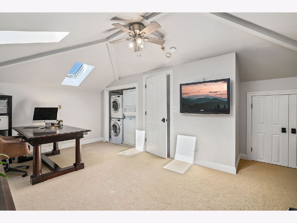
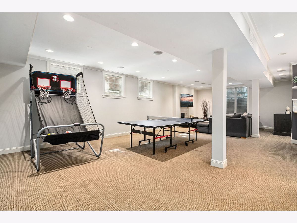
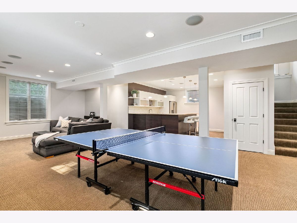
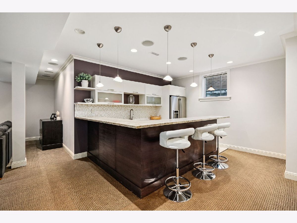
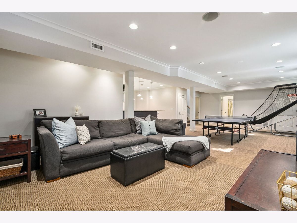
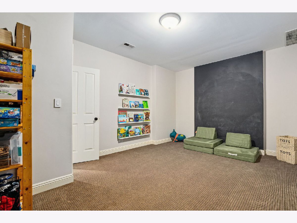
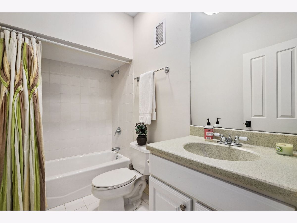
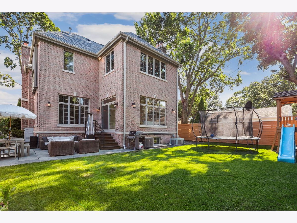
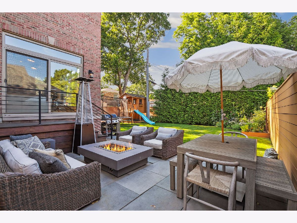
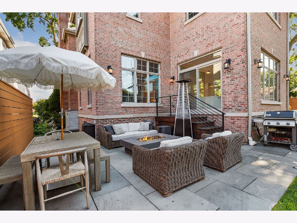
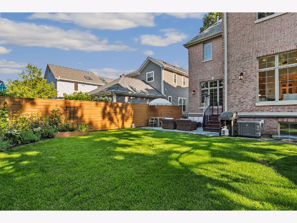
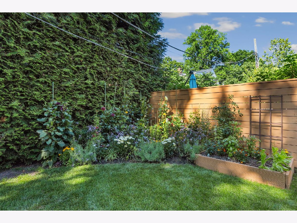
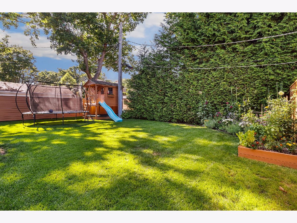
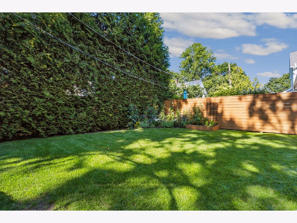
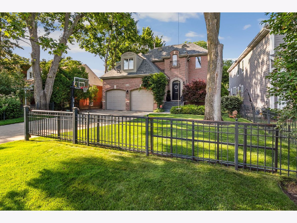
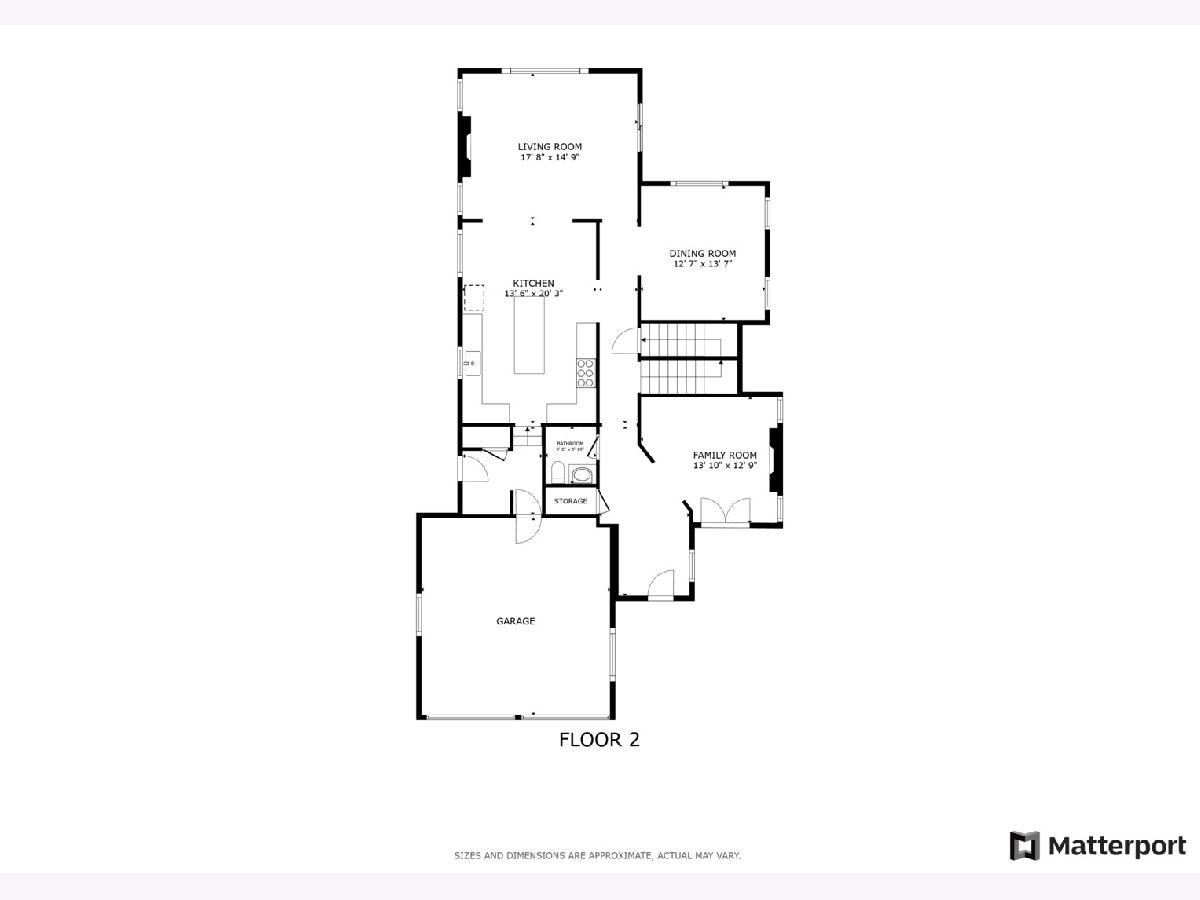
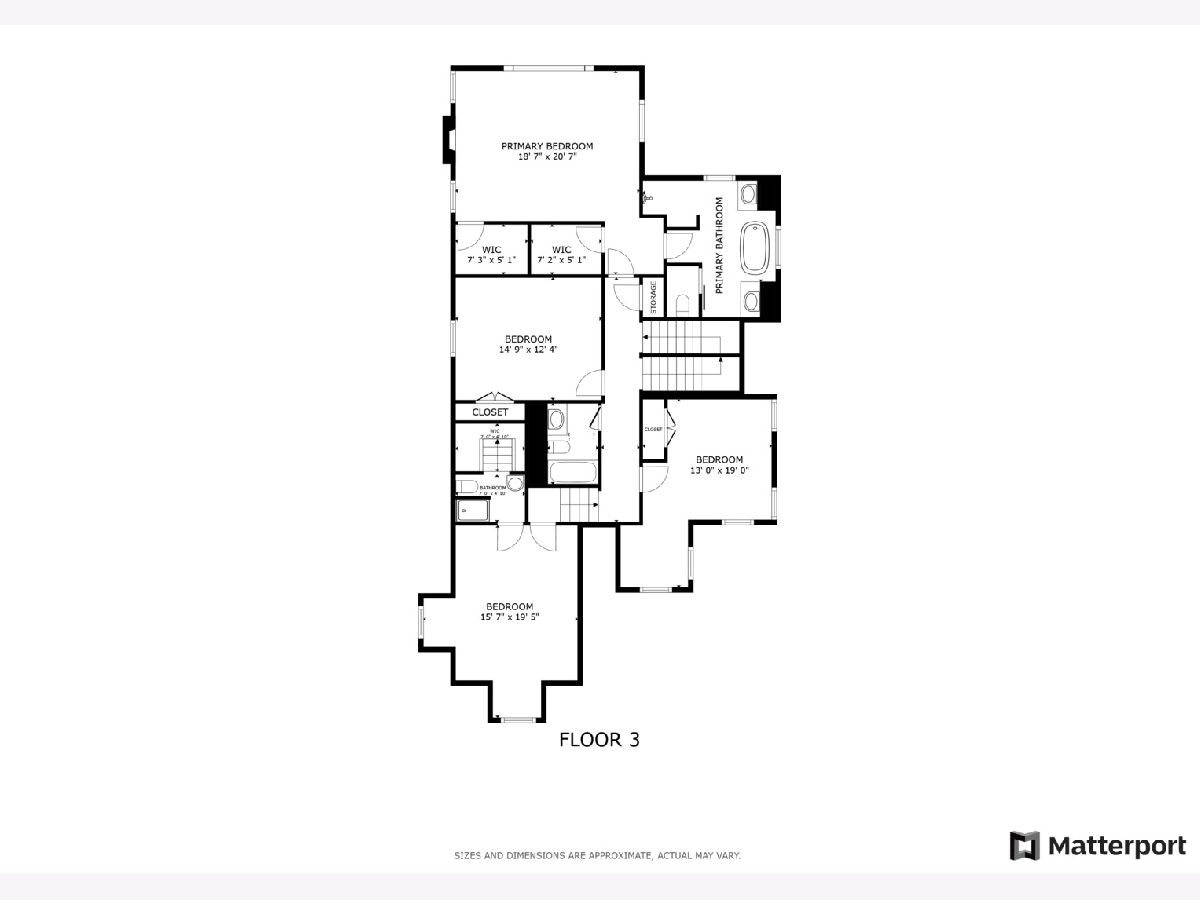
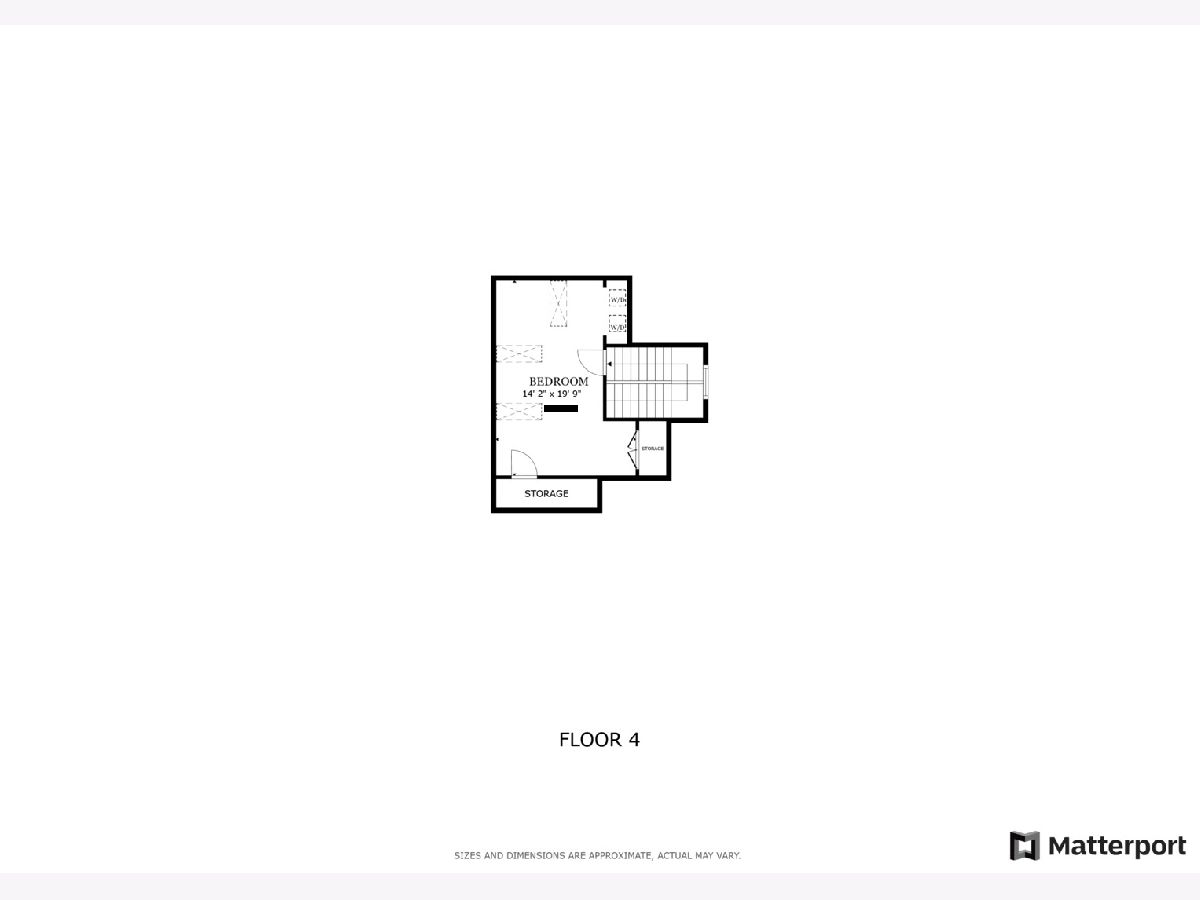
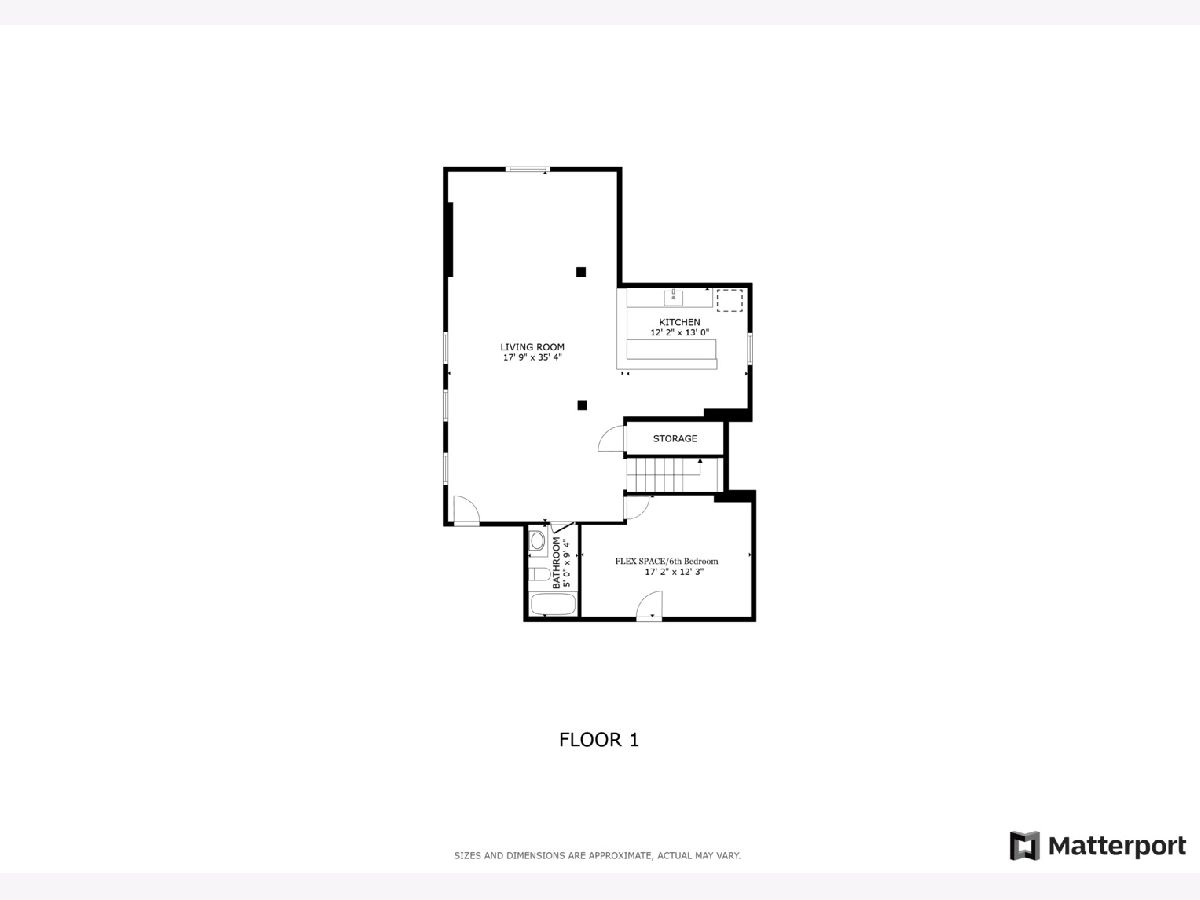
Room Specifics
Total Bedrooms: 5
Bedrooms Above Ground: 5
Bedrooms Below Ground: 0
Dimensions: —
Floor Type: —
Dimensions: —
Floor Type: —
Dimensions: —
Floor Type: —
Dimensions: —
Floor Type: —
Full Bathrooms: 5
Bathroom Amenities: Whirlpool,Separate Shower,Double Sink,Soaking Tub
Bathroom in Basement: 1
Rooms: —
Basement Description: —
Other Specifics
| 2 | |
| — | |
| — | |
| — | |
| — | |
| 50 X 133 | |
| Dormer,Finished | |
| — | |
| — | |
| — | |
| Not in DB | |
| — | |
| — | |
| — | |
| — |
Tax History
| Year | Property Taxes |
|---|---|
| 2016 | $20,749 |
| 2025 | $21,061 |
Contact Agent
Nearby Similar Homes
Nearby Sold Comparables
Contact Agent
Listing Provided By
Berkshire Hathaway HomeServices Chicago





