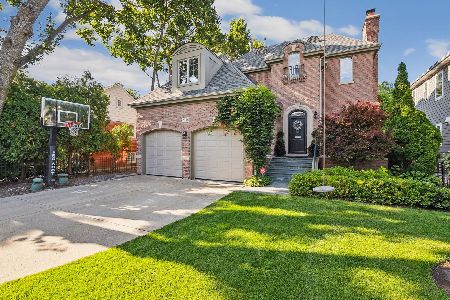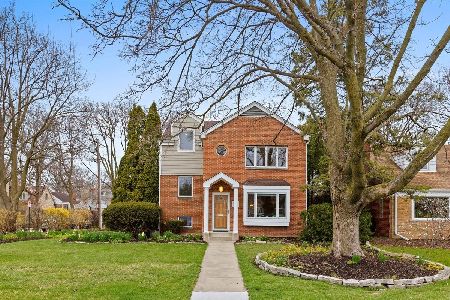2436 Thornwood Avenue, Wilmette, Illinois 60091
$1,150,000
|
Sold
|
|
| Status: | Closed |
| Sqft: | 4,250 |
| Cost/Sqft: | $280 |
| Beds: | 5 |
| Baths: | 5 |
| Year Built: | 2000 |
| Property Taxes: | $20,749 |
| Days On Market: | 3575 |
| Lot Size: | 0,00 |
Description
Incredible attention to detail abounds from this impressive all brick home! Huge custom kitchen with commercial grade appliances has both breakfast bar & eat-in table space. Well thought out floorplan with easy flow! Inviting family room with large windows and stone fireplace, separate dining room-perfect for entertaining plus front living room with fireplace. Impeccable master suite with fireplace, separate closets & beautifully detailed natural stone bath. 3 additional bedrooms plus 2 more baths on 2nd floor! Unbelievable lower level with 10' ceilings, full high-end kitchen, media room and a kids paradise great room! Brand new professionally landscaped yard with amazing blue stone patio & custom fence! 2 1/2 car attached heated garage, large mud room w/heated floor, 2nd & 3rd floor laundry, custom closets throughout, speakers in all 1st floor & lower level rooms. This home exudes pride of ownership!
Property Specifics
| Single Family | |
| — | |
| — | |
| 2000 | |
| Full | |
| — | |
| No | |
| — |
| Cook | |
| — | |
| 0 / Not Applicable | |
| None | |
| Public | |
| Public Sewer | |
| 09183774 | |
| 05294040380000 |
Nearby Schools
| NAME: | DISTRICT: | DISTANCE: | |
|---|---|---|---|
|
Grade School
Harper Elementary School |
39 | — | |
|
Middle School
Wilmette Junior High School |
39 | Not in DB | |
|
High School
New Trier Twp H.s. Northfield/wi |
203 | Not in DB | |
|
Alternate Elementary School
Highcrest Middle School |
— | Not in DB | |
Property History
| DATE: | EVENT: | PRICE: | SOURCE: |
|---|---|---|---|
| 27 Jun, 2016 | Sold | $1,150,000 | MRED MLS |
| 21 May, 2016 | Under contract | $1,190,000 | MRED MLS |
| — | Last price change | $1,299,000 | MRED MLS |
| 4 Apr, 2016 | Listed for sale | $1,299,000 | MRED MLS |
| 19 Sep, 2025 | Sold | $2,100,000 | MRED MLS |
| 27 Jul, 2025 | Under contract | $1,749,900 | MRED MLS |
| 23 Jul, 2025 | Listed for sale | $1,749,900 | MRED MLS |
Room Specifics
Total Bedrooms: 5
Bedrooms Above Ground: 5
Bedrooms Below Ground: 0
Dimensions: —
Floor Type: Carpet
Dimensions: —
Floor Type: Carpet
Dimensions: —
Floor Type: Carpet
Dimensions: —
Floor Type: —
Full Bathrooms: 5
Bathroom Amenities: Whirlpool,Separate Shower,Double Sink
Bathroom in Basement: 1
Rooms: Kitchen,Bedroom 5,Eating Area,Great Room,Media Room,Mud Room
Basement Description: Finished
Other Specifics
| 2 | |
| Concrete Perimeter | |
| Concrete | |
| Patio | |
| Fenced Yard,Landscaped | |
| 50 X 133 | |
| Dormer,Unfinished | |
| Full | |
| Vaulted/Cathedral Ceilings, Skylight(s), Bar-Wet, Hardwood Floors, Heated Floors, Second Floor Laundry | |
| Range, Microwave, Dishwasher, High End Refrigerator, Bar Fridge, Washer, Dryer, Disposal, Stainless Steel Appliance(s), Wine Refrigerator | |
| Not in DB | |
| Tennis Courts, Street Lights, Street Paved | |
| — | |
| — | |
| Gas Log, Gas Starter |
Tax History
| Year | Property Taxes |
|---|---|
| 2016 | $20,749 |
| 2025 | $21,061 |
Contact Agent
Nearby Similar Homes
Nearby Sold Comparables
Contact Agent
Listing Provided By
Berkshire Hathaway HomeServices KoenigRubloff








