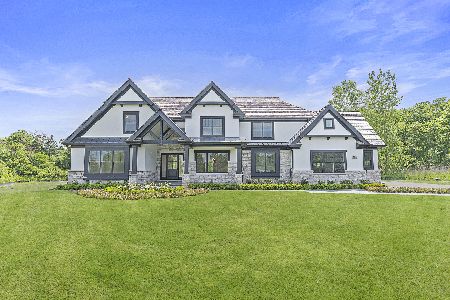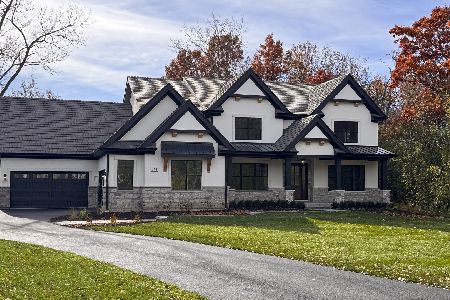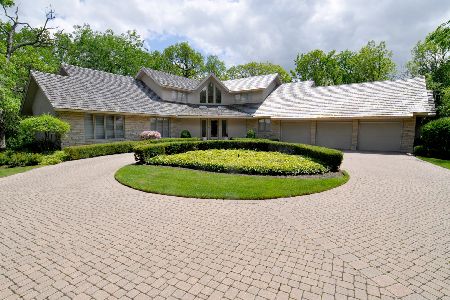24321 Elm Road, Lincolnshire, Illinois 60045
$475,000
|
Sold
|
|
| Status: | Closed |
| Sqft: | 1,782 |
| Cost/Sqft: | $252 |
| Beds: | 3 |
| Baths: | 1 |
| Year Built: | 1955 |
| Property Taxes: | $5,872 |
| Days On Market: | 476 |
| Lot Size: | 0,80 |
Description
Custom Mid Century Modern Marvel! Prime Lake Forest Location with Lincolnshire schools. One of a kind over 1700 sq ft all brick ranch. Bright & Open flowing floorplan with amazing views from picture windows. Hardwood Floors in large Living room with decorator stone fireplace, flowing to dining room & large kitchen with loads of cabinets, pantry closet & breakfast bar, Stainless Steel Refrigerator, dishwasher, 4 burner stove with griddle. 2/3 Bedrooms,1 full bath; 2 bedrooms with hardwood floors, ceiling fan lights and large closets, and office/possible 3rd bedroom. Full basement with brick fireplace &laundry, newer furnace & HWH, aluminum facia & soffits, shared well in subdivision & private septic. Well maintained by long time owner. Huge wooded private yard with shed. Do not miss this Lake Forest/Lincolnshire treasure custom built on a prime .80 acre lot with room to expand/ add on or build. Low unincorporated taxes.
Property Specifics
| Single Family | |
| — | |
| — | |
| 1955 | |
| — | |
| CUSTOM RANCH | |
| No | |
| 0.8 |
| Lake | |
| — | |
| — / Not Applicable | |
| — | |
| — | |
| — | |
| 12148178 | |
| 15114000110000 |
Nearby Schools
| NAME: | DISTRICT: | DISTANCE: | |
|---|---|---|---|
|
Grade School
Laura B Sprague School |
103 | — | |
|
Middle School
Daniel Wright Junior High School |
103 | Not in DB | |
|
High School
Adlai E Stevenson High School |
125 | Not in DB | |
|
Alternate Elementary School
Half Day School |
— | Not in DB | |
Property History
| DATE: | EVENT: | PRICE: | SOURCE: |
|---|---|---|---|
| 30 Oct, 2024 | Sold | $475,000 | MRED MLS |
| 31 Aug, 2024 | Under contract | $449,000 | MRED MLS |
| 26 Aug, 2024 | Listed for sale | $449,000 | MRED MLS |

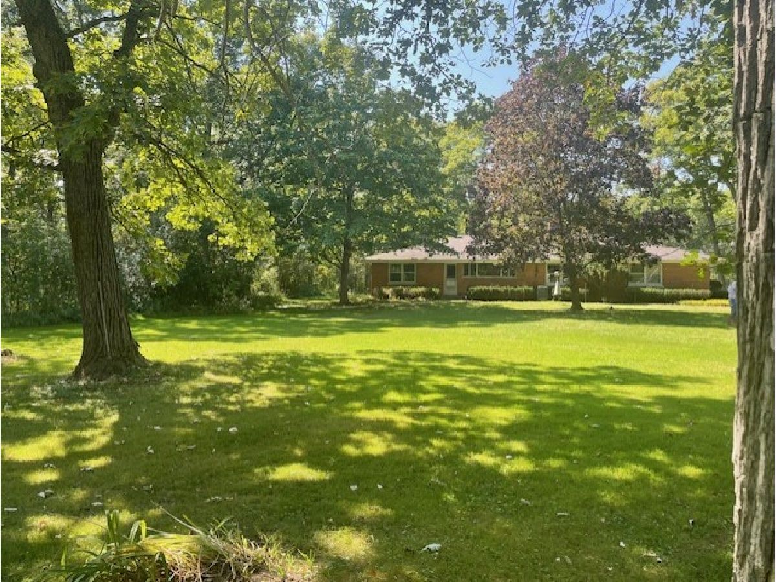
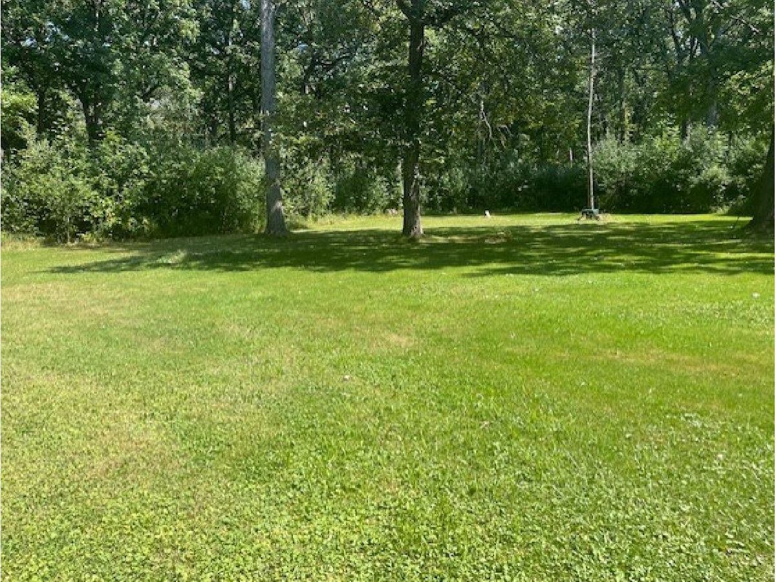
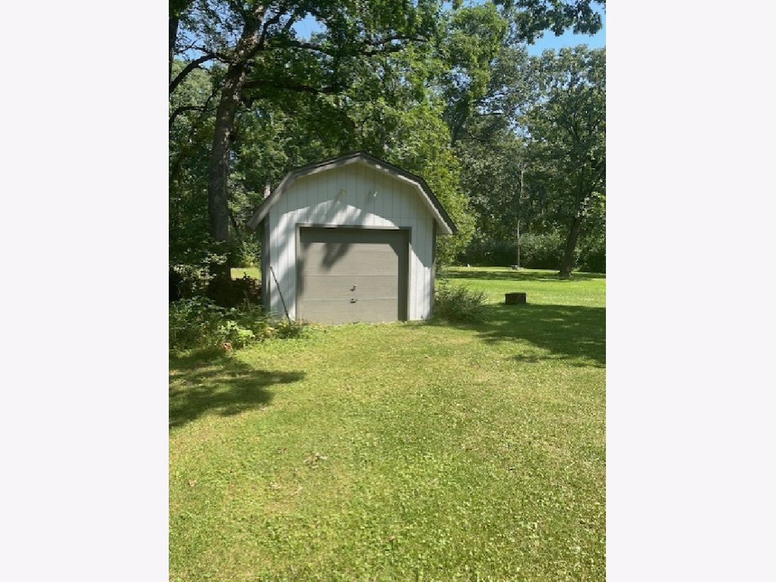
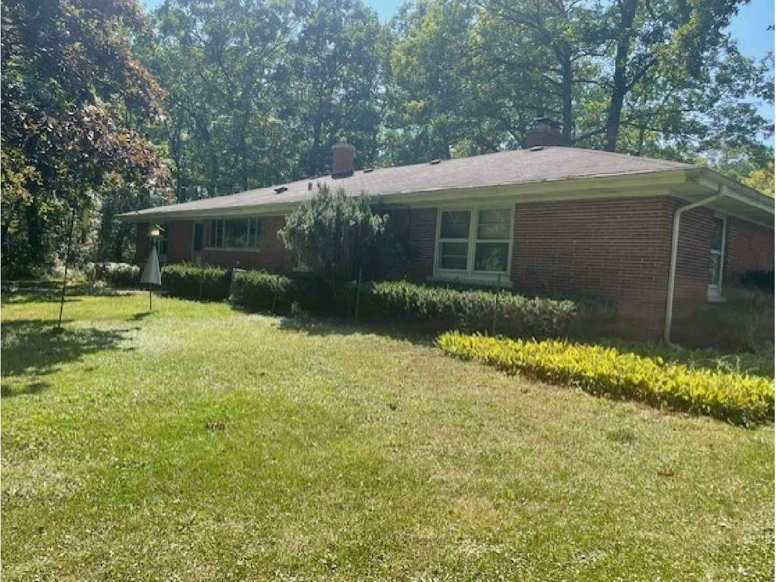
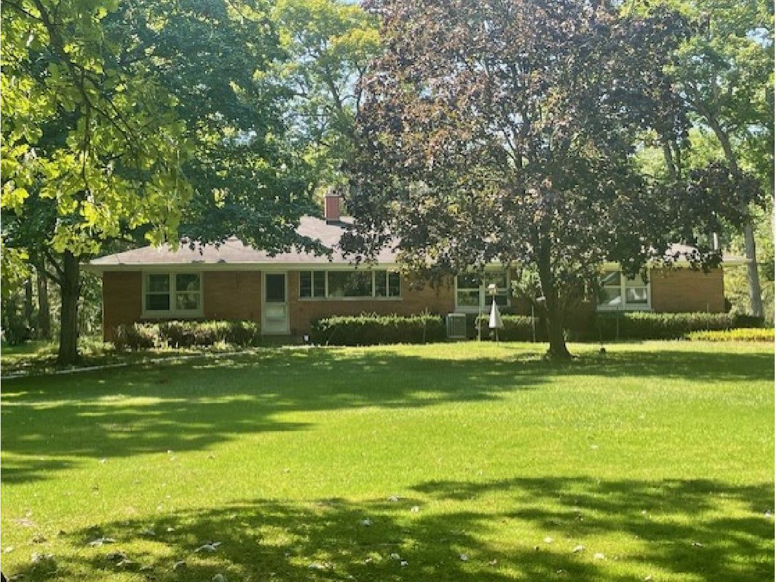
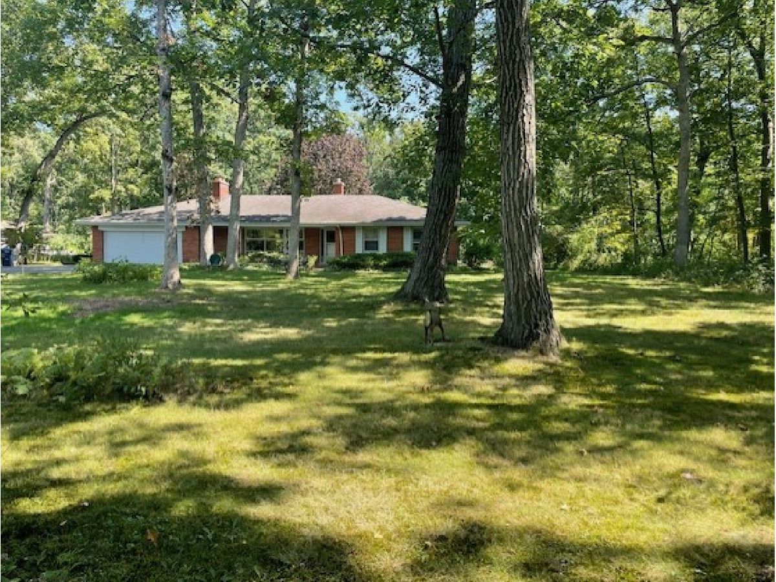
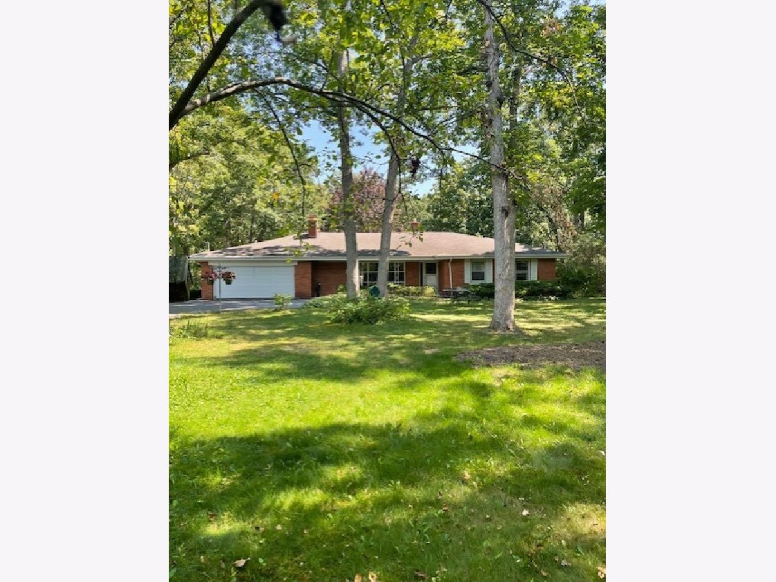
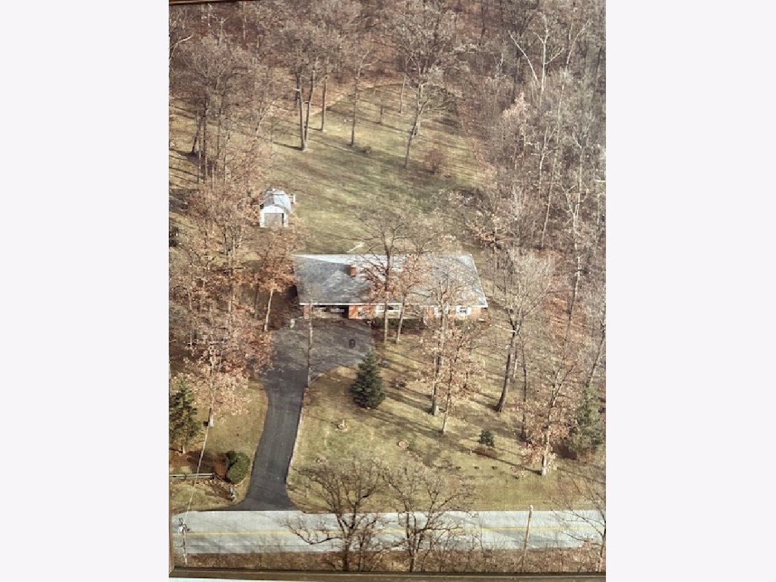
Room Specifics
Total Bedrooms: 3
Bedrooms Above Ground: 3
Bedrooms Below Ground: 0
Dimensions: —
Floor Type: —
Dimensions: —
Floor Type: —
Full Bathrooms: 1
Bathroom Amenities: Soaking Tub
Bathroom in Basement: 0
Rooms: —
Basement Description: Unfinished,Roughed-In Fireplace
Other Specifics
| 2 | |
| — | |
| Asphalt,Shared | |
| — | |
| — | |
| 120 X 291 | |
| Pull Down Stair | |
| — | |
| — | |
| — | |
| Not in DB | |
| — | |
| — | |
| — | |
| — |
Tax History
| Year | Property Taxes |
|---|---|
| 2024 | $5,872 |
Contact Agent
Nearby Similar Homes
Nearby Sold Comparables
Contact Agent
Listing Provided By
Coldwell Banker Realty

