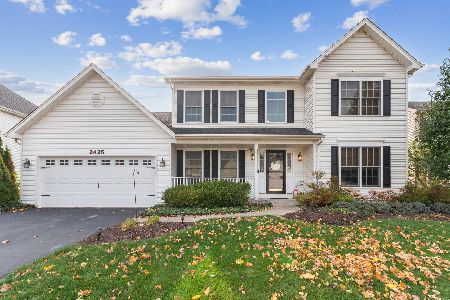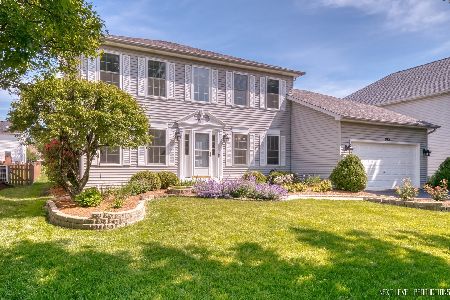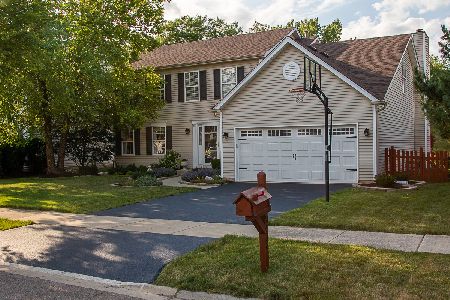2433 Glenford Drive, Aurora, Illinois 60502
$385,000
|
Sold
|
|
| Status: | Closed |
| Sqft: | 2,411 |
| Cost/Sqft: | $166 |
| Beds: | 4 |
| Baths: | 4 |
| Year Built: | 1997 |
| Property Taxes: | $9,998 |
| Days On Market: | 2797 |
| Lot Size: | 0,21 |
Description
SELLER ASK TO CONTINUE TO SHOW.Traditional style offers a combination of comfortable furniture, classic design & casual decor. It incorporates design elements from a variety of centuries, which allow homeowner to feel COMFORTABLE and ELEGANT at the same time. Think Audrey Hepburn & John Wayne. BOTH would love living in this amazing home w/ so many "NEWS". Brand NEW Espresso HARDWOOD flooring on most of 1st floor & hallway on 2nd floor. Painted in today's popular paint color so that all you need to do is move in. The Master Bathroom was totally remodeled w/ Gorgeous marble-top cabinetry and NEW Walk-in Shower! It is spectacular. 2-Story Family room is open to the cozy Kitchen. This area will act like a magnet for family & friends. Formal Living & Dining Rooms. Full Finished basement w/ Recreation area & 2nd laundry room, Full Bath & Exercise room. A large Deck w/ spacious backyard completes this HOT PROPERTY. Hurry it will not last! NEW ROOF 2015. Indian Prairie school District 204
Property Specifics
| Single Family | |
| — | |
| Traditional | |
| 1997 | |
| Full | |
| — | |
| No | |
| 0.21 |
| Du Page | |
| Oakhurst North | |
| 199 / Quarterly | |
| Clubhouse,Pool | |
| Public | |
| Public Sewer | |
| 09963439 | |
| 0718309006 |
Nearby Schools
| NAME: | DISTRICT: | DISTANCE: | |
|---|---|---|---|
|
Grade School
Young Elementary School |
204 | — | |
|
Middle School
Granger Middle School |
204 | Not in DB | |
|
High School
Metea Valley High School |
204 | Not in DB | |
Property History
| DATE: | EVENT: | PRICE: | SOURCE: |
|---|---|---|---|
| 25 Jul, 2018 | Sold | $385,000 | MRED MLS |
| 26 Jun, 2018 | Under contract | $399,900 | MRED MLS |
| 25 May, 2018 | Listed for sale | $399,900 | MRED MLS |
Room Specifics
Total Bedrooms: 4
Bedrooms Above Ground: 4
Bedrooms Below Ground: 0
Dimensions: —
Floor Type: Carpet
Dimensions: —
Floor Type: Carpet
Dimensions: —
Floor Type: Carpet
Full Bathrooms: 4
Bathroom Amenities: Separate Shower,Double Sink
Bathroom in Basement: 1
Rooms: Office,Recreation Room,Exercise Room,Other Room
Basement Description: Finished,Crawl
Other Specifics
| 2 | |
| Concrete Perimeter | |
| Concrete | |
| Deck, Porch | |
| — | |
| 66X137X66X135 | |
| — | |
| Full | |
| Vaulted/Cathedral Ceilings, Hardwood Floors, First Floor Laundry | |
| Range, Dishwasher, Refrigerator | |
| Not in DB | |
| Clubhouse, Pool, Tennis Courts | |
| — | |
| — | |
| — |
Tax History
| Year | Property Taxes |
|---|---|
| 2018 | $9,998 |
Contact Agent
Nearby Similar Homes
Nearby Sold Comparables
Contact Agent
Listing Provided By
Baird & Warner








