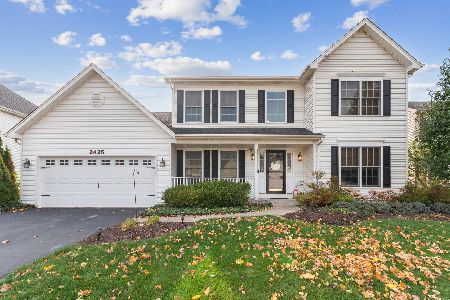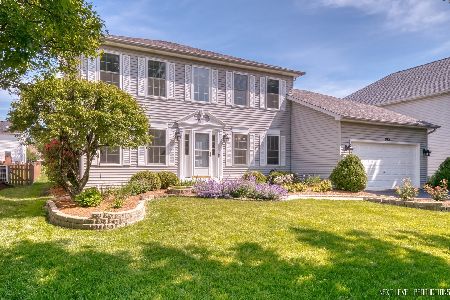993 Asbury Drive, Aurora, Illinois 60502
$410,500
|
Sold
|
|
| Status: | Closed |
| Sqft: | 2,714 |
| Cost/Sqft: | $157 |
| Beds: | 4 |
| Baths: | 4 |
| Year Built: | 1998 |
| Property Taxes: | $10,784 |
| Days On Market: | 2518 |
| Lot Size: | 0,20 |
Description
NAPERVILLE SCHOOLS! 5 Bedroom 3.5 Bath home with 3600 Sq Ft of Living Space in the desired 'Oakhurst North' Community. Swimming Pool with Tennis courts, Basketball & a Clubhouse! The Family Room opens to Eat-In Kitchen which has been completely updated with Granite counters, Stainless Steel appliances, Stone Backsplash Pantry, Hardwood Flooring and walks out to your backyard. Private, fenced in yard with a Patio. Formal Living Room & a separate Dining Room ideal for entertaining. Generous size Beds & Closets. Spacious Master Suite with an updated bath and Walk In Closet with Built In Organizers. Separate tub/shower & dual sinks. Enjoy the professionally finished basement with a Recreation Room, a Bar and an 5th Bed & Bath. Metea High School (District 204) & walking distance to Young Elementary. Convenient located near the Interstate I-88, shopping & the RT59 Metra Train Station. Absolutely lovely neighborhood with so much to do! LOTS OF UPDATES! Move-in ready! Welcome to your new home!
Property Specifics
| Single Family | |
| — | |
| Traditional | |
| 1998 | |
| Full | |
| — | |
| No | |
| 0.2 |
| Du Page | |
| Oakhurst North | |
| 160 / Quarterly | |
| Clubhouse,Pool | |
| Public | |
| Public Sewer | |
| 10270422 | |
| 0718309016 |
Nearby Schools
| NAME: | DISTRICT: | DISTANCE: | |
|---|---|---|---|
|
Grade School
Young Elementary School |
204 | — | |
|
Middle School
Granger Middle School |
204 | Not in DB | |
|
High School
Metea Valley High School |
204 | Not in DB | |
Property History
| DATE: | EVENT: | PRICE: | SOURCE: |
|---|---|---|---|
| 1 May, 2019 | Sold | $410,500 | MRED MLS |
| 16 Mar, 2019 | Under contract | $426,500 | MRED MLS |
| — | Last price change | $429,000 | MRED MLS |
| 1 Mar, 2019 | Listed for sale | $429,000 | MRED MLS |
Room Specifics
Total Bedrooms: 5
Bedrooms Above Ground: 4
Bedrooms Below Ground: 1
Dimensions: —
Floor Type: Carpet
Dimensions: —
Floor Type: Carpet
Dimensions: —
Floor Type: Carpet
Dimensions: —
Floor Type: —
Full Bathrooms: 4
Bathroom Amenities: Separate Shower,Double Sink,Soaking Tub
Bathroom in Basement: 1
Rooms: Eating Area,Recreation Room,Media Room,Foyer,Bedroom 5
Basement Description: Finished
Other Specifics
| 2 | |
| Concrete Perimeter | |
| Asphalt | |
| Patio | |
| Fenced Yard | |
| 131X66 | |
| — | |
| Full | |
| Hardwood Floors, First Floor Laundry, Built-in Features, Walk-In Closet(s) | |
| Range, Microwave, Dishwasher, Disposal, Stainless Steel Appliance(s) | |
| Not in DB | |
| Clubhouse, Pool | |
| — | |
| — | |
| Gas Log |
Tax History
| Year | Property Taxes |
|---|---|
| 2019 | $10,784 |
Contact Agent
Nearby Similar Homes
Nearby Sold Comparables
Contact Agent
Listing Provided By
Baird & Warner - Geneva






