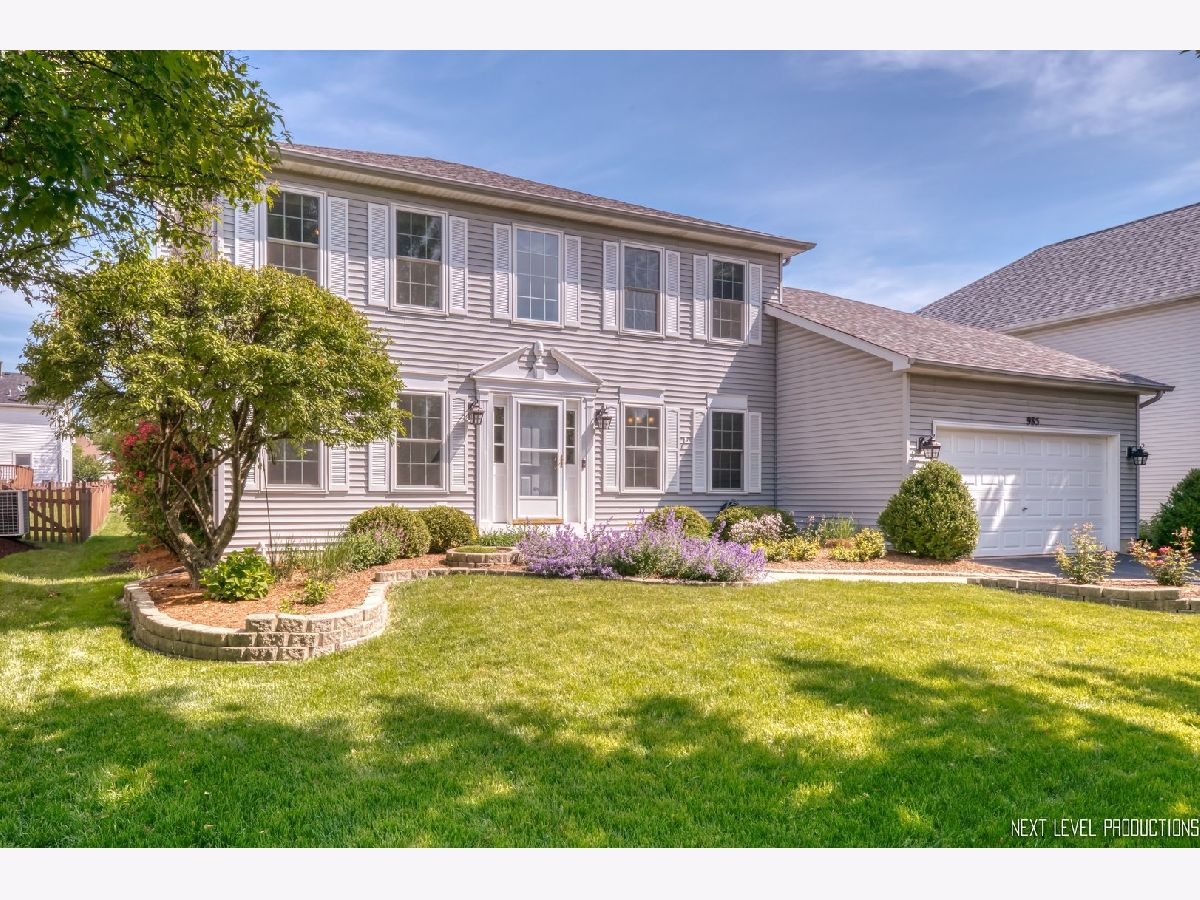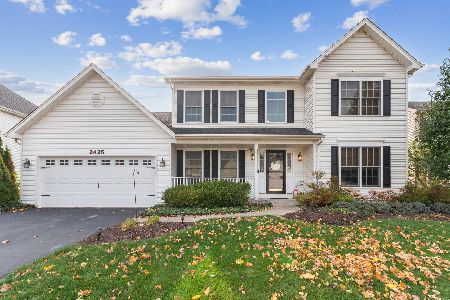985 Asbury Drive, Aurora, Illinois 60502
$455,000
|
Sold
|
|
| Status: | Closed |
| Sqft: | 2,400 |
| Cost/Sqft: | $188 |
| Beds: | 4 |
| Baths: | 4 |
| Year Built: | 1997 |
| Property Taxes: | $10,654 |
| Days On Market: | 1693 |
| Lot Size: | 0,20 |
Description
Welcome to Oakhurst North Pool Community with Clubhouse plus Tennis Courts, Basketball and Volleyball. Spacious updated home with 4 Bedrooms, 2 Full Bathrooms plus 2 Half Bathrooms. REMODELED kitchen with NEW cabinetry, granite countertops plus large island. Finished Basement with large rec room, dry bar, beverage refrigerator and bathroom. Master Bedroom with cathedral ceiling, walk in closet plus beautiful Remodeled Master Bathroom ~ NEW Furnace 2019, NEW AC 2019, NEW Pella Windows. Great location near interstate I-88 and Metra Train. Walking distance to Park, School and Community Pool. Indian Prairie School District 204. Metea Valley High School
Property Specifics
| Single Family | |
| — | |
| Traditional | |
| 1997 | |
| Partial | |
| — | |
| No | |
| 0.2 |
| Du Page | |
| Oakhurst North | |
| 216 / Quarterly | |
| Insurance,Clubhouse,Pool | |
| Public | |
| Public Sewer | |
| 11104855 | |
| 0718309014 |
Nearby Schools
| NAME: | DISTRICT: | DISTANCE: | |
|---|---|---|---|
|
Grade School
Young Elementary School |
204 | — | |
|
Middle School
Granger Middle School |
204 | Not in DB | |
|
High School
Metea Valley High School |
204 | Not in DB | |
Property History
| DATE: | EVENT: | PRICE: | SOURCE: |
|---|---|---|---|
| 22 Jul, 2021 | Sold | $455,000 | MRED MLS |
| 7 Jun, 2021 | Under contract | $450,000 | MRED MLS |
| 3 Jun, 2021 | Listed for sale | $450,000 | MRED MLS |

Room Specifics
Total Bedrooms: 4
Bedrooms Above Ground: 4
Bedrooms Below Ground: 0
Dimensions: —
Floor Type: Carpet
Dimensions: —
Floor Type: Carpet
Dimensions: —
Floor Type: Carpet
Full Bathrooms: 4
Bathroom Amenities: Double Sink
Bathroom in Basement: 1
Rooms: Den,Recreation Room,Bonus Room,Exercise Room,Media Room
Basement Description: Finished
Other Specifics
| 2 | |
| Concrete Perimeter | |
| Asphalt | |
| Deck | |
| Sidewalks | |
| 66 X 132 | |
| — | |
| Full | |
| Vaulted/Cathedral Ceilings, Hardwood Floors, Walk-In Closet(s), Granite Counters | |
| Range, Microwave, Dishwasher, Refrigerator, Bar Fridge, Washer, Dryer | |
| Not in DB | |
| — | |
| — | |
| — | |
| Wood Burning |
Tax History
| Year | Property Taxes |
|---|---|
| 2021 | $10,654 |
Contact Agent
Nearby Similar Homes
Nearby Sold Comparables
Contact Agent
Listing Provided By
john greene, Realtor





