24331 Norwood Drive, Plainfield, Illinois 60585
$375,100
|
Sold
|
|
| Status: | Closed |
| Sqft: | 2,771 |
| Cost/Sqft: | $133 |
| Beds: | 4 |
| Baths: | 3 |
| Year Built: | 2003 |
| Property Taxes: | $9,049 |
| Days On Market: | 1817 |
| Lot Size: | 0,27 |
Description
Sellers hate to leave but have been relocated. Enter this brick front 4 bedroom home through the charming front porch & into a 2-story foyer. The open floor plan leads you to kitchen with all new 2020 stainless steel appliances that overlooks the family room with gas fireplace. 1st floor den is a great office space that could also be used as a playroom or kids schooling area. The freshly painted master bedroom offers a sitting area & large 9x10 walk in closet with custom built in storage. The attached bath has dual sinks, a separate tub & walk in shower. 3 generously sized spare bedrooms with ample closet space all have overhead lighting. The large guest bath has 2 sinks & the laundry room with brand new washer complete the spacious 2nd floor. Enjoy the large deck overlooking the quiet, partly fenced backyard. Full English basement is ready for your finishing touches. The majority of the home has been freshly painted. New hot water heater & sliding glass door installed in 2015. A concrete driveway leads you to the side load 3 car garage with brand new garage doors installed January 2021. This home is located near its Plainfield North schools, shopping, restaurants and downtown Plainfield.
Property Specifics
| Single Family | |
| — | |
| Traditional | |
| 2003 | |
| Full,English | |
| — | |
| No | |
| 0.27 |
| Will | |
| Bronk Estates | |
| 215 / Annual | |
| None | |
| Lake Michigan | |
| Public Sewer | |
| 10979602 | |
| 0701334310040000 |
Nearby Schools
| NAME: | DISTRICT: | DISTANCE: | |
|---|---|---|---|
|
Grade School
Eagle Pointe Elementary School |
202 | — | |
|
Middle School
Heritage Grove Middle School |
202 | Not in DB | |
|
High School
Plainfield North High School |
202 | Not in DB | |
Property History
| DATE: | EVENT: | PRICE: | SOURCE: |
|---|---|---|---|
| 26 Apr, 2010 | Sold | $315,000 | MRED MLS |
| 27 Mar, 2010 | Under contract | $334,900 | MRED MLS |
| — | Last price change | $339,000 | MRED MLS |
| 20 Nov, 2009 | Listed for sale | $339,000 | MRED MLS |
| 31 Mar, 2021 | Sold | $375,100 | MRED MLS |
| 28 Jan, 2021 | Under contract | $369,900 | MRED MLS |
| 25 Jan, 2021 | Listed for sale | $369,900 | MRED MLS |
| 17 Sep, 2025 | Listed for sale | $589,000 | MRED MLS |
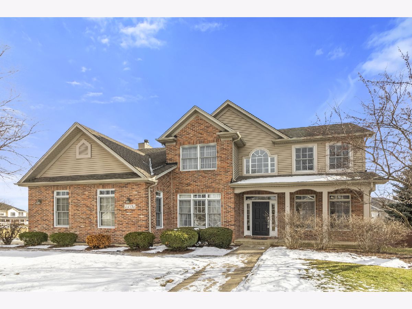
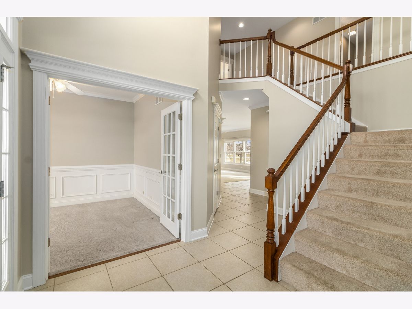
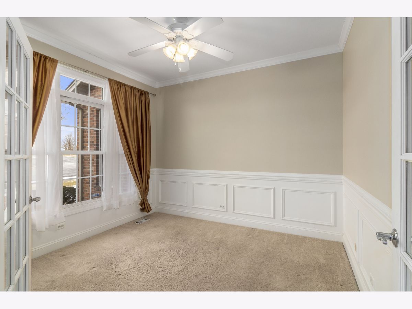
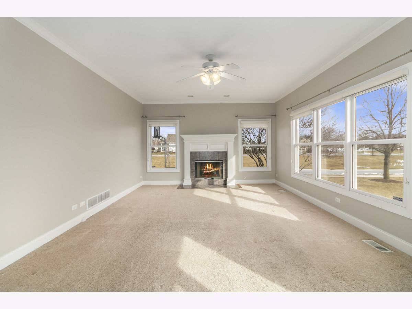
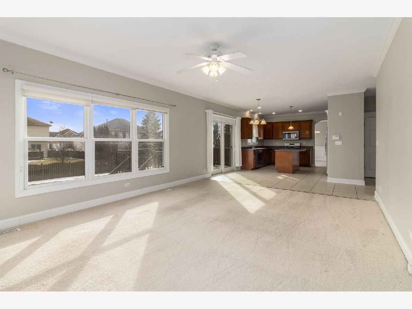
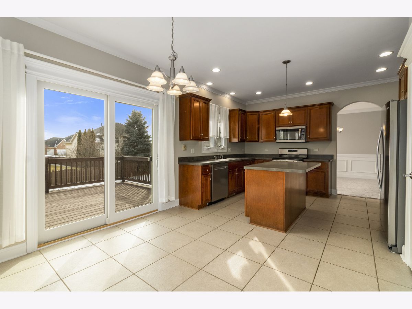
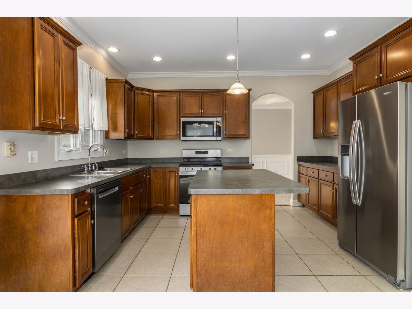
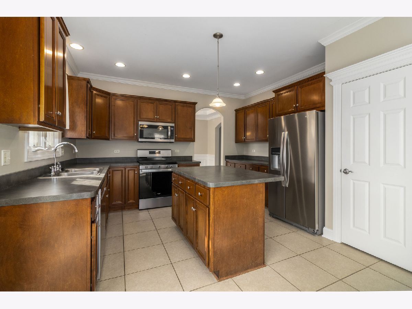
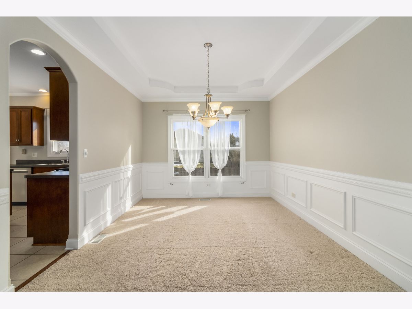
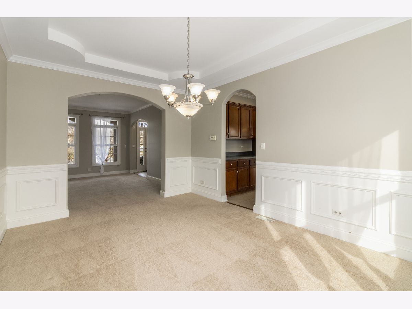
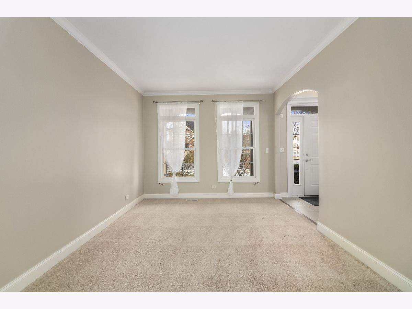
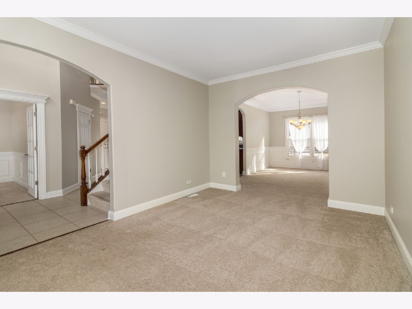
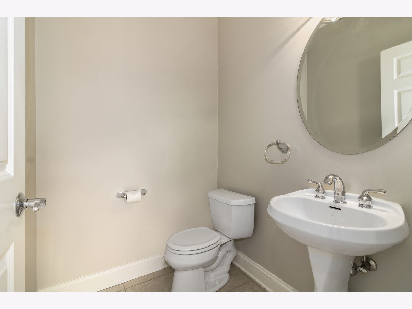
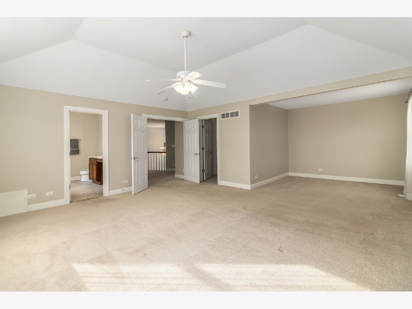
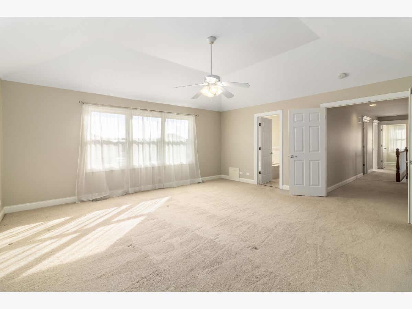
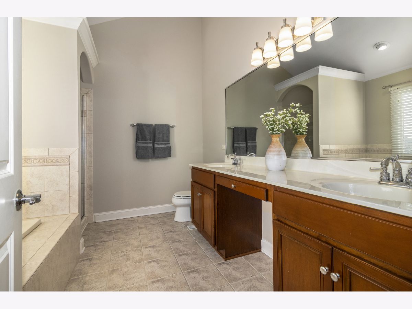
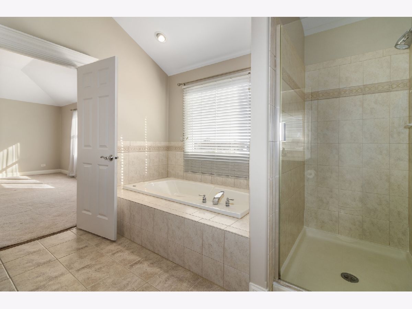
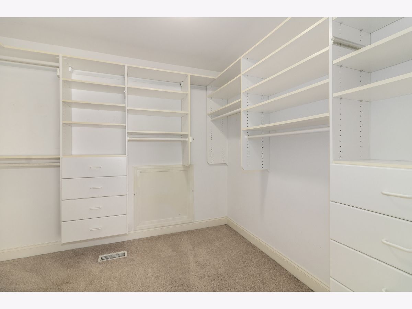
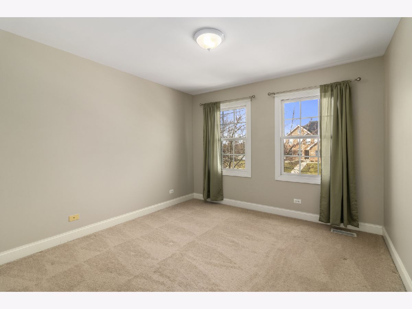
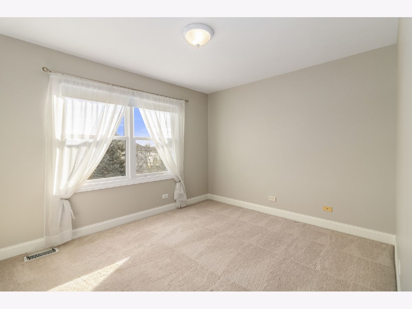
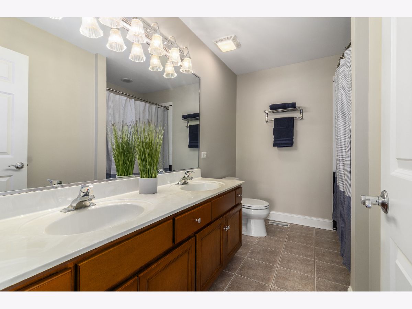
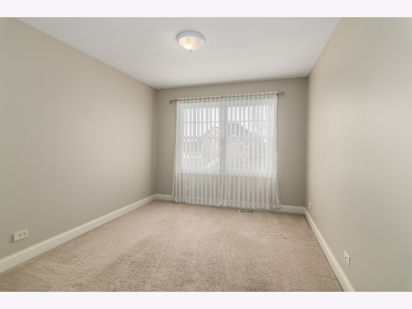
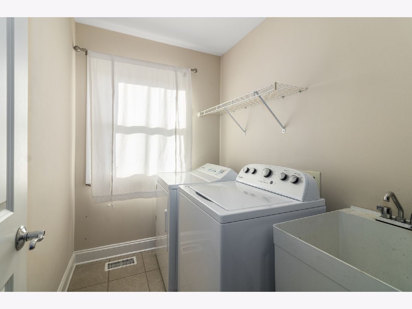
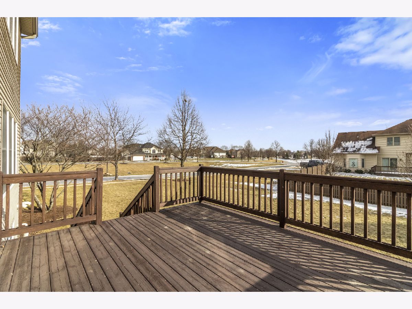
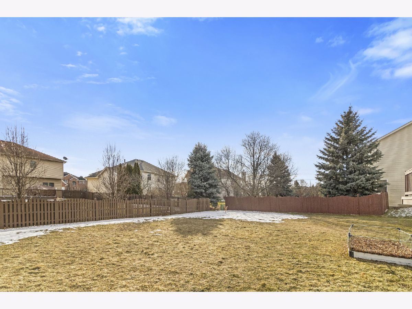
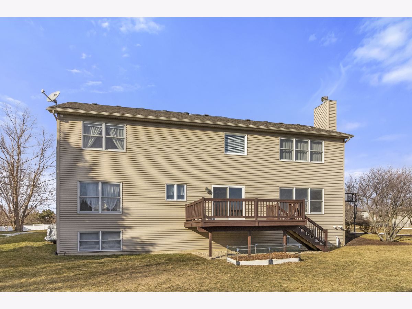
Room Specifics
Total Bedrooms: 4
Bedrooms Above Ground: 4
Bedrooms Below Ground: 0
Dimensions: —
Floor Type: Carpet
Dimensions: —
Floor Type: Carpet
Dimensions: —
Floor Type: Carpet
Full Bathrooms: 3
Bathroom Amenities: Separate Shower,Double Sink
Bathroom in Basement: 0
Rooms: Den,Sitting Room
Basement Description: Unfinished
Other Specifics
| 3 | |
| Concrete Perimeter | |
| Concrete | |
| Deck | |
| Corner Lot | |
| 86X135X112X135 | |
| Unfinished | |
| Full | |
| Second Floor Laundry, Walk-In Closet(s) | |
| Range, Microwave, Dishwasher, Refrigerator, Washer, Dryer, Disposal, Stainless Steel Appliance(s) | |
| Not in DB | |
| Lake, Curbs, Sidewalks, Street Lights, Street Paved | |
| — | |
| — | |
| Gas Log |
Tax History
| Year | Property Taxes |
|---|---|
| 2010 | $8,850 |
| 2021 | $9,049 |
| 2025 | $10,327 |
Contact Agent
Nearby Similar Homes
Nearby Sold Comparables
Contact Agent
Listing Provided By
Berkshire Hathaway HomeServices Elite Realtors









