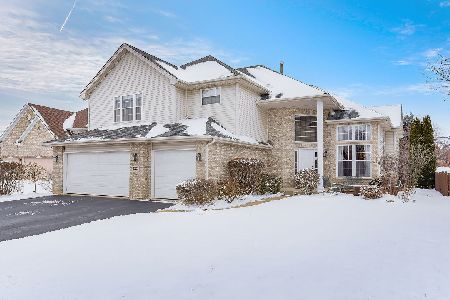24330 Lavergne Street, Plainfield, Illinois 60585
$338,000
|
Sold
|
|
| Status: | Closed |
| Sqft: | 3,043 |
| Cost/Sqft: | $113 |
| Beds: | 4 |
| Baths: | 3 |
| Year Built: | 2002 |
| Property Taxes: | $8,892 |
| Days On Market: | 4216 |
| Lot Size: | 0,36 |
Description
Bronks Estate - Move In Ready - Brick Front with Side Load 3 car w/concrete drive, Fenced In Yard with Deck, 2 Story Entry, Chef Kitchen with Island, Granite, SS Appliance, 42" Maple Cabinets & Sliding Glass Door to Deck & Yard. 2 Story Family Room with Fireplace, Luxury Master Suite with Walk-In Closet, Generous Bedroom Sizes, Loft Area, Full Basement with Pre-Plumbed bath
Property Specifics
| Single Family | |
| — | |
| — | |
| 2002 | |
| Full | |
| — | |
| No | |
| 0.36 |
| Will | |
| — | |
| 250 / Annual | |
| None | |
| Public | |
| Public Sewer | |
| 08663436 | |
| 0701334310050000 |
Nearby Schools
| NAME: | DISTRICT: | DISTANCE: | |
|---|---|---|---|
|
Grade School
Eagle Pointe Elementary School |
202 | — | |
|
Middle School
Heritage Grove Middle School |
202 | Not in DB | |
|
High School
Plainfield North High School |
202 | Not in DB | |
Property History
| DATE: | EVENT: | PRICE: | SOURCE: |
|---|---|---|---|
| 9 Jan, 2009 | Sold | $325,000 | MRED MLS |
| 3 Dec, 2008 | Under contract | $345,000 | MRED MLS |
| 18 Nov, 2008 | Listed for sale | $345,000 | MRED MLS |
| 13 Nov, 2009 | Sold | $327,500 | MRED MLS |
| 9 Oct, 2009 | Under contract | $345,000 | MRED MLS |
| 1 Oct, 2009 | Listed for sale | $345,000 | MRED MLS |
| 16 Jul, 2012 | Sold | $333,000 | MRED MLS |
| 15 Jun, 2012 | Under contract | $342,100 | MRED MLS |
| — | Last price change | $345,000 | MRED MLS |
| 19 May, 2012 | Listed for sale | $342,100 | MRED MLS |
| 7 Nov, 2014 | Sold | $338,000 | MRED MLS |
| 10 Sep, 2014 | Under contract | $345,000 | MRED MLS |
| — | Last price change | $350,000 | MRED MLS |
| 2 Jul, 2014 | Listed for sale | $350,000 | MRED MLS |
Room Specifics
Total Bedrooms: 4
Bedrooms Above Ground: 4
Bedrooms Below Ground: 0
Dimensions: —
Floor Type: Carpet
Dimensions: —
Floor Type: Carpet
Dimensions: —
Floor Type: Carpet
Full Bathrooms: 3
Bathroom Amenities: Separate Shower
Bathroom in Basement: 0
Rooms: Den
Basement Description: Unfinished,Bathroom Rough-In
Other Specifics
| 3 | |
| Concrete Perimeter | |
| Concrete | |
| Deck, Storms/Screens | |
| Corner Lot,Fenced Yard | |
| 104.61X149.51X90X145.61 | |
| — | |
| Full | |
| Vaulted/Cathedral Ceilings, Hardwood Floors, First Floor Laundry | |
| Range, Microwave, Dishwasher, Refrigerator, Stainless Steel Appliance(s) | |
| Not in DB | |
| — | |
| — | |
| — | |
| Gas Log, Gas Starter |
Tax History
| Year | Property Taxes |
|---|---|
| 2009 | $8,188 |
| 2012 | $8,123 |
| 2014 | $8,892 |
Contact Agent
Nearby Similar Homes
Nearby Sold Comparables
Contact Agent
Listing Provided By
Baird & Warner











