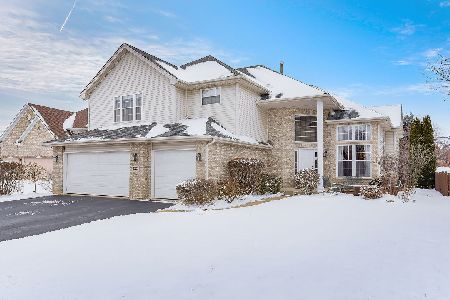24330 Lavergne Street, Plainfield, Illinois 60585
$333,000
|
Sold
|
|
| Status: | Closed |
| Sqft: | 3,043 |
| Cost/Sqft: | $112 |
| Beds: | 4 |
| Baths: | 3 |
| Year Built: | 2002 |
| Property Taxes: | $8,123 |
| Days On Market: | 4990 |
| Lot Size: | 0,00 |
Description
THIS BRONK ESTATES BEAUTY HAS IT ALL! BRICK FRONT, Side Load 3 car w/concrete drive, HUGE interior lot w/FENCED Yard! 2 Stry Foyer, Updated Gourmet Centr Island Kitchen w/GRANITE, SS Appl, 42" Maple Cabs!! 2 stry Fam Rm w/FIREPLACE, Huge Loft leads to ENORMOUS 4th Bedrm! Updated Lighting, All Paint freshly touched up! Luxury Mstr Suite & Bth, HUGE MSTR CLOSET! FULL Bsmt w/Hi-Eff Furnce, H2O Heater, pre-plumbed bath!
Property Specifics
| Single Family | |
| — | |
| Georgian | |
| 2002 | |
| Full | |
| CUSTOM BUILT | |
| No | |
| — |
| Will | |
| Bronk Estates | |
| 250 / Annual | |
| Insurance,Other | |
| Public | |
| Public Sewer, Sewer-Storm | |
| 08071552 | |
| 0701334310050000 |
Nearby Schools
| NAME: | DISTRICT: | DISTANCE: | |
|---|---|---|---|
|
Grade School
Eagle Pointe Elementary School |
202 | — | |
|
Middle School
Heritage Grove Middle School |
202 | Not in DB | |
|
High School
Plainfield North High School |
202 | Not in DB | |
Property History
| DATE: | EVENT: | PRICE: | SOURCE: |
|---|---|---|---|
| 9 Jan, 2009 | Sold | $325,000 | MRED MLS |
| 3 Dec, 2008 | Under contract | $345,000 | MRED MLS |
| 18 Nov, 2008 | Listed for sale | $345,000 | MRED MLS |
| 13 Nov, 2009 | Sold | $327,500 | MRED MLS |
| 9 Oct, 2009 | Under contract | $345,000 | MRED MLS |
| 1 Oct, 2009 | Listed for sale | $345,000 | MRED MLS |
| 16 Jul, 2012 | Sold | $333,000 | MRED MLS |
| 15 Jun, 2012 | Under contract | $342,100 | MRED MLS |
| — | Last price change | $345,000 | MRED MLS |
| 19 May, 2012 | Listed for sale | $342,100 | MRED MLS |
| 7 Nov, 2014 | Sold | $338,000 | MRED MLS |
| 10 Sep, 2014 | Under contract | $345,000 | MRED MLS |
| — | Last price change | $350,000 | MRED MLS |
| 2 Jul, 2014 | Listed for sale | $350,000 | MRED MLS |
Room Specifics
Total Bedrooms: 4
Bedrooms Above Ground: 4
Bedrooms Below Ground: 0
Dimensions: —
Floor Type: Carpet
Dimensions: —
Floor Type: Carpet
Dimensions: —
Floor Type: Carpet
Full Bathrooms: 3
Bathroom Amenities: Whirlpool,Separate Shower,Double Sink
Bathroom in Basement: 0
Rooms: Den,Loft
Basement Description: Unfinished
Other Specifics
| 3 | |
| Concrete Perimeter | |
| Concrete | |
| Deck | |
| Corner Lot,Water View | |
| 104.61X149.51X90X145.61 | |
| Unfinished | |
| Full | |
| Vaulted/Cathedral Ceilings, Hardwood Floors, First Floor Laundry | |
| Range, Microwave, Dishwasher, Refrigerator | |
| Not in DB | |
| Sidewalks, Street Lights, Street Paved | |
| — | |
| — | |
| Gas Log, Gas Starter |
Tax History
| Year | Property Taxes |
|---|---|
| 2009 | $8,188 |
| 2012 | $8,123 |
| 2014 | $8,892 |
Contact Agent
Nearby Similar Homes
Nearby Sold Comparables
Contact Agent
Listing Provided By
RE/MAX of Naperville











