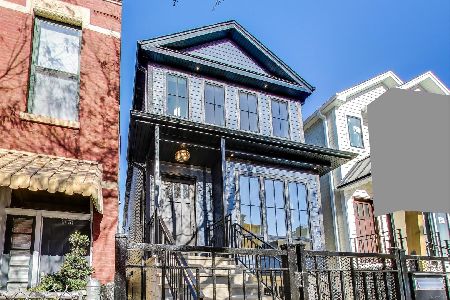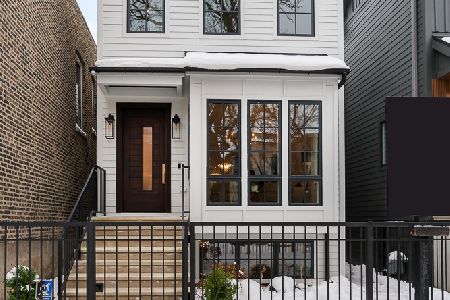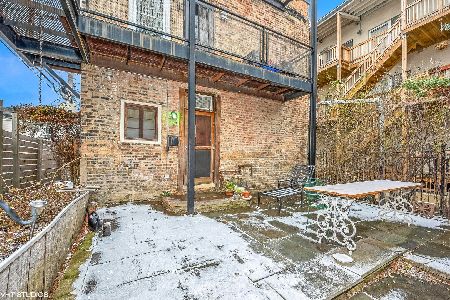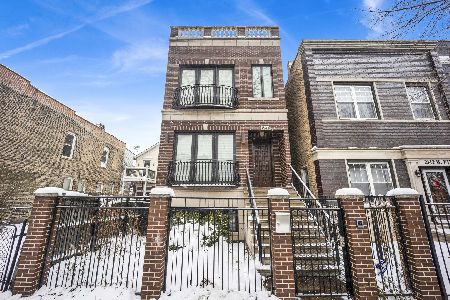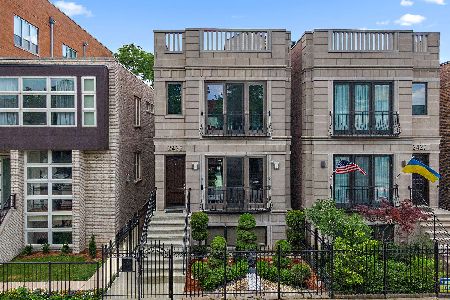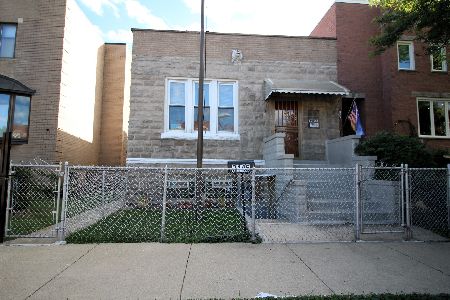2435 Erie Street, West Town, Chicago, Illinois 60612
$1,267,500
|
Sold
|
|
| Status: | Closed |
| Sqft: | 5,200 |
| Cost/Sqft: | $250 |
| Beds: | 5 |
| Baths: | 6 |
| Year Built: | 2007 |
| Property Taxes: | $18,599 |
| Days On Market: | 2982 |
| Lot Size: | 0,00 |
Description
Opulent 5200+ Square foot Smith Park Single Family Home on 30' x 125' Lot- Limestone Facade Punctuated by Stunning Arched 8' Mahogany Door, Solid Masonry Home features 5 Bedrooms/4.2 Baths with attached 3 car garage. Intricate detailed moldings & coffered ceilings and custom millwork, 6 zone radiant heated floors on lower level & 4 zoned radiant heat on main level, 2 Woodburning Fireplaces and One Double Sided Direct Vent fireplace, 4 bedrooms upstairs, True Home Theater room, Gym/Office & Great Room with Wet bar Plus custom closets throughout, 2 full laundry centers and Central Vac. Unbelievable kitchen with Custom Raised Panel Cabinetry in Antique Glaze, Oil Rubbed Bronze Hardware, Butler Pantry, 48' Viking Range with Griddle, Pot Filler & Panel Ready Refrigerator and Dishwasher, Luxury Baths including Full Steam room with Bi-Level benches, Air Tubs, Spa showers with body sprays, Two terraces and Deck over garage. Optional Rooftop Deck for additional outdoor space. Stunning Space
Property Specifics
| Single Family | |
| — | |
| Contemporary | |
| 2007 | |
| Full,English | |
| YES | |
| No | |
| — |
| Cook | |
| — | |
| 0 / Not Applicable | |
| None | |
| Lake Michigan | |
| Public Sewer | |
| 09808112 | |
| 16122140440000 |
Nearby Schools
| NAME: | DISTRICT: | DISTANCE: | |
|---|---|---|---|
|
Grade School
Chopin Elementary School |
299 | — | |
Property History
| DATE: | EVENT: | PRICE: | SOURCE: |
|---|---|---|---|
| 29 Nov, 2016 | Sold | $867,000 | MRED MLS |
| 31 Oct, 2016 | Under contract | $999,900 | MRED MLS |
| 16 Aug, 2016 | Listed for sale | $999,900 | MRED MLS |
| 10 May, 2018 | Sold | $1,267,500 | MRED MLS |
| 5 Mar, 2018 | Under contract | $1,299,000 | MRED MLS |
| 27 Nov, 2017 | Listed for sale | $1,299,000 | MRED MLS |
Room Specifics
Total Bedrooms: 5
Bedrooms Above Ground: 5
Bedrooms Below Ground: 0
Dimensions: —
Floor Type: Hardwood
Dimensions: —
Floor Type: Hardwood
Dimensions: —
Floor Type: Hardwood
Dimensions: —
Floor Type: —
Full Bathrooms: 6
Bathroom Amenities: Whirlpool,Separate Shower,Steam Shower,Double Sink,Full Body Spray Shower,Soaking Tub
Bathroom in Basement: 1
Rooms: Bedroom 5,Great Room,Theatre Room,Deck
Basement Description: Finished
Other Specifics
| 3 | |
| Concrete Perimeter | |
| Concrete | |
| Deck, Roof Deck | |
| Common Grounds | |
| 30 X 125 | |
| — | |
| Full | |
| Sauna/Steam Room, Bar-Wet, Hardwood Floors, Heated Floors, Second Floor Laundry | |
| — | |
| Not in DB | |
| Pool | |
| — | |
| — | |
| Double Sided, Wood Burning, Gas Starter, Ventless |
Tax History
| Year | Property Taxes |
|---|---|
| 2016 | $14,516 |
| 2018 | $18,599 |
Contact Agent
Nearby Similar Homes
Nearby Sold Comparables
Contact Agent
Listing Provided By
North Clybourn Group, Inc.



