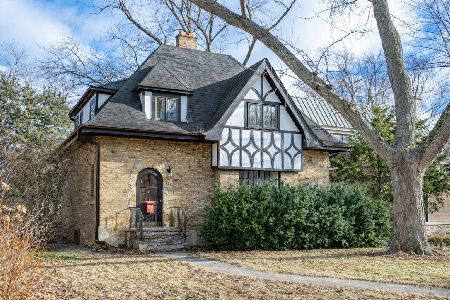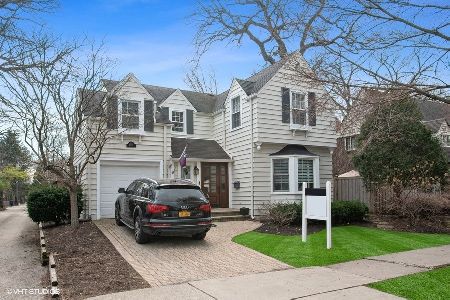2435 Lawndale Avenue, Evanston, Illinois 60201
$807,000
|
Sold
|
|
| Status: | Closed |
| Sqft: | 2,565 |
| Cost/Sqft: | $331 |
| Beds: | 3 |
| Baths: | 3 |
| Year Built: | 1927 |
| Property Taxes: | $18,120 |
| Days On Market: | 2447 |
| Lot Size: | 0,20 |
Description
Exceptional, quality renovation and addition to a classic brick & stone tudor in NW Evanston. This exquisite home is situated under a canopy of mature trees on a prime block in NW Evanston. Envision entertaining guests inside or out with an ideal floor plan allowing guests to easily flow from the updated kitchen/family room to a charming deck, paver patio and yard. The two story addition of a family room and master suite above seamlessly blends to the original living room and separate dining room, including arched doorways, arched built-in bookcases, front bay window, first floor private office and more. Large second floor master suite featuring vaulted ceilings, 2nd floor private deck with flower boxes, large private bath and walk in closet. Two additional large bedrooms and classic hall bathroom. Unfinished basement with endless potential! Notable features & improvements include slate roof, copper gutters, 2 story brick addition, drive through 2.5 car garage and much more! See agent
Property Specifics
| Single Family | |
| — | |
| Tudor | |
| 1927 | |
| Partial | |
| — | |
| No | |
| 0.2 |
| Cook | |
| — | |
| — / Not Applicable | |
| None | |
| Lake Michigan | |
| Public Sewer | |
| 10374958 | |
| 10113050050000 |
Nearby Schools
| NAME: | DISTRICT: | DISTANCE: | |
|---|---|---|---|
|
Grade School
Lincolnwood Elementary School |
65 | — | |
|
Middle School
Haven Middle School |
65 | Not in DB | |
|
High School
Evanston Twp High School |
202 | Not in DB | |
Property History
| DATE: | EVENT: | PRICE: | SOURCE: |
|---|---|---|---|
| 22 Nov, 2019 | Sold | $807,000 | MRED MLS |
| 2 Oct, 2019 | Under contract | $849,000 | MRED MLS |
| — | Last price change | $899,000 | MRED MLS |
| 23 May, 2019 | Listed for sale | $899,000 | MRED MLS |
Room Specifics
Total Bedrooms: 3
Bedrooms Above Ground: 3
Bedrooms Below Ground: 0
Dimensions: —
Floor Type: Hardwood
Dimensions: —
Floor Type: Carpet
Full Bathrooms: 3
Bathroom Amenities: —
Bathroom in Basement: 0
Rooms: Office,Workshop,Storage,Walk In Closet,Deck
Basement Description: Unfinished,Crawl
Other Specifics
| 2.5 | |
| Concrete Perimeter | |
| Asphalt,Other | |
| Balcony, Deck, Patio, Porch | |
| — | |
| 60X144 | |
| Pull Down Stair,Unfinished | |
| Full | |
| Vaulted/Cathedral Ceilings, Hardwood Floors, Walk-In Closet(s) | |
| Microwave, Dishwasher, High End Refrigerator, Washer, Dryer, Disposal, Cooktop, Built-In Oven, Range Hood | |
| Not in DB | |
| — | |
| — | |
| — | |
| Attached Fireplace Doors/Screen, Gas Log |
Tax History
| Year | Property Taxes |
|---|---|
| 2019 | $18,120 |
Contact Agent
Nearby Similar Homes
Nearby Sold Comparables
Contact Agent
Listing Provided By
@properties










