3044 Harrison Street, Evanston, Illinois 60201
$760,000
|
Sold
|
|
| Status: | Closed |
| Sqft: | 2,389 |
| Cost/Sqft: | $309 |
| Beds: | 4 |
| Baths: | 3 |
| Year Built: | 1936 |
| Property Taxes: | $15,762 |
| Days On Market: | 1778 |
| Lot Size: | 0,10 |
Description
(Open Tues. March 23 from 8:30 to 12:30) Light-Filled North Evanston Home. Wonderful traffic pattern for today's lifestyle. The front hallway includes an updated powder room (2016) and leads directly to the kitchen, mudroom, and direct access to the back yard and large patio. Kitchen, which overlooks the back yard, includes granite counters & stainless appliances. The living room features a wood-burning fireplace, a large bay window with a seat & built-in bookcases flanking the entrance to the dining room. The dining room features 2 built-in corner hutches. First-floor family room with windows on three sides opens to fenced yard & patio. The primary bedroom suite has vaulted ceilings, skylights, a walk-in closet, and a full bath with skylights (2018). 3 additional bedrooms with a new hall bath that features a skylight (2018). The lower level family room with fireplace was finished & carpeted in 2016 to include a new window plus an egress window. Other improvements in 2016: New heating and cooling; New windows in 2 bedrooms; Back yard re-landscape to include New Fence; New Front Door and entry tile. Improvements in 2021: Full house exterior painted. Wonderful home!!!!
Property Specifics
| Single Family | |
| — | |
| Colonial | |
| 1936 | |
| Partial | |
| — | |
| No | |
| 0.1 |
| Cook | |
| — | |
| 0 / Not Applicable | |
| None | |
| Lake Michigan | |
| Public Sewer | |
| 11029168 | |
| 10113050030000 |
Nearby Schools
| NAME: | DISTRICT: | DISTANCE: | |
|---|---|---|---|
|
Grade School
Lincolnwood Elementary School |
65 | — | |
|
Middle School
Haven Middle School |
65 | Not in DB | |
|
High School
Evanston Twp High School |
202 | Not in DB | |
Property History
| DATE: | EVENT: | PRICE: | SOURCE: |
|---|---|---|---|
| 19 Apr, 2013 | Sold | $600,000 | MRED MLS |
| 7 Mar, 2013 | Under contract | $625,000 | MRED MLS |
| 16 Jan, 2013 | Listed for sale | $625,000 | MRED MLS |
| 22 Jul, 2019 | Under contract | $0 | MRED MLS |
| 3 Jul, 2019 | Listed for sale | $0 | MRED MLS |
| 27 May, 2021 | Sold | $760,000 | MRED MLS |
| 24 Mar, 2021 | Under contract | $739,000 | MRED MLS |
| 22 Mar, 2021 | Listed for sale | $739,000 | MRED MLS |
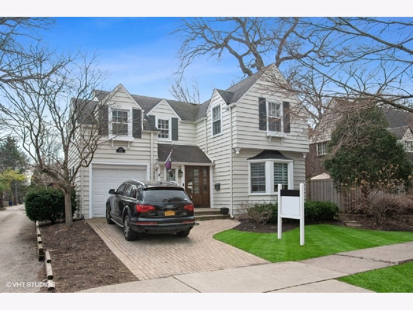
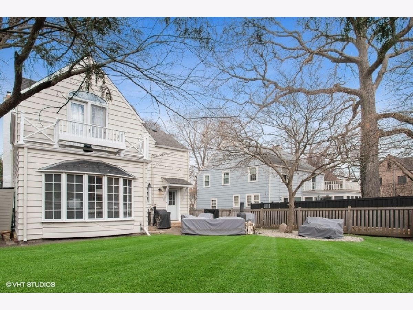
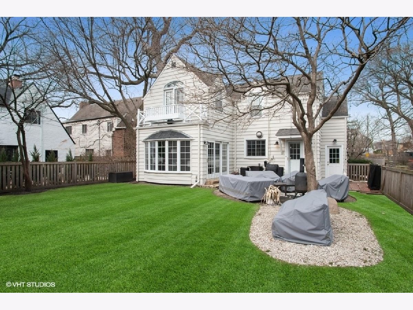
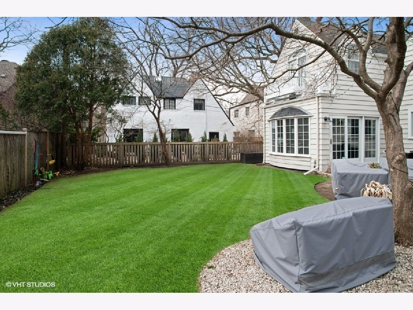
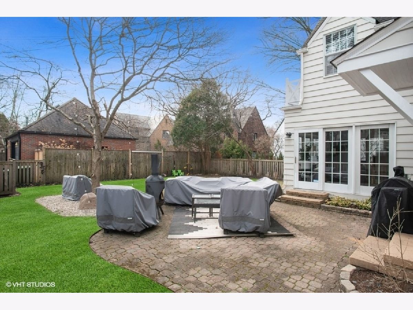
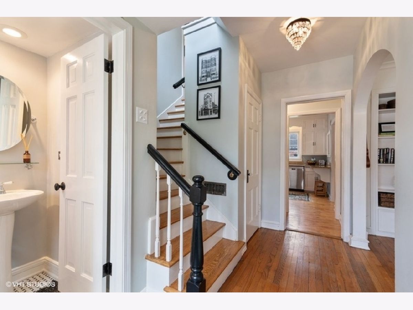
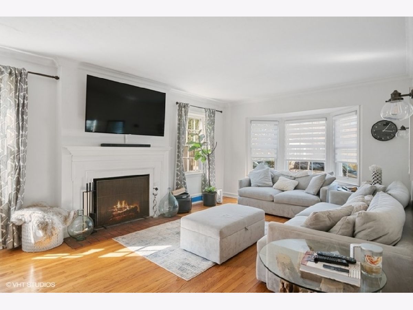
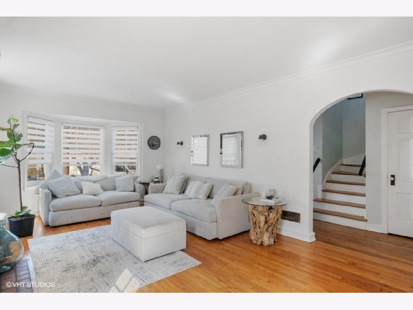
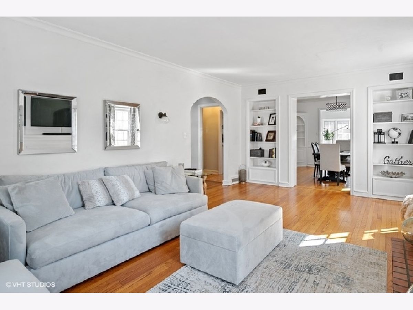
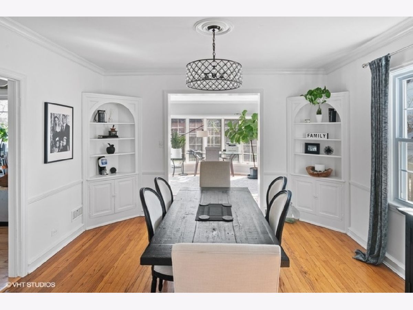
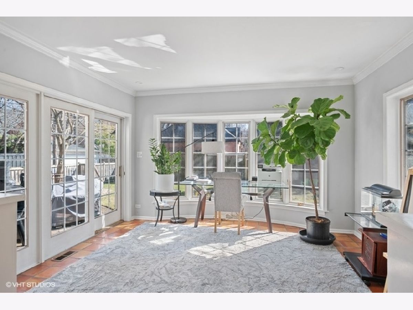
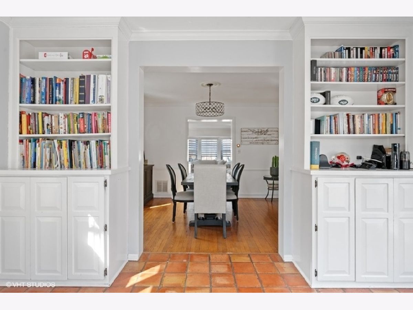
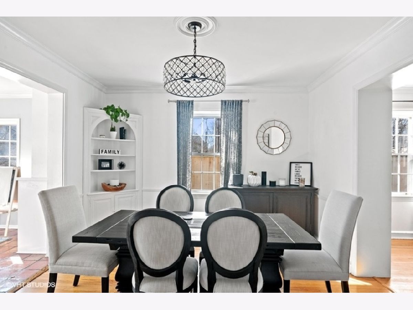
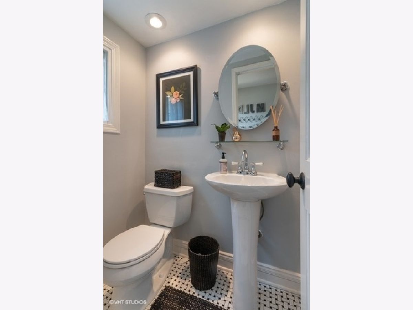
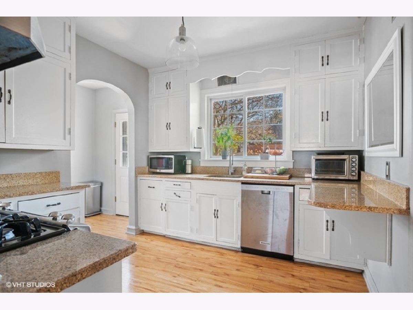
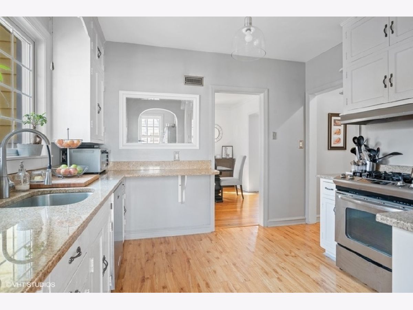
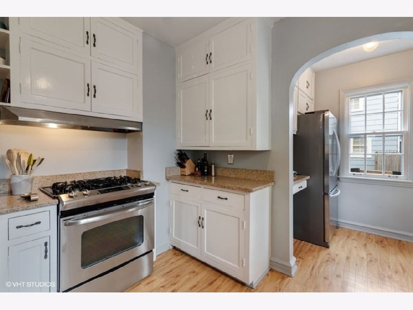
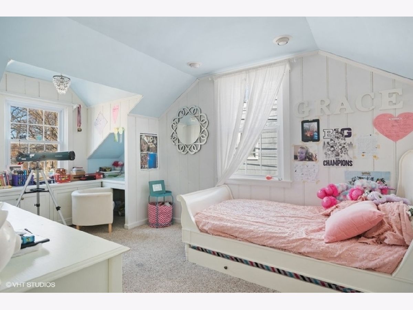
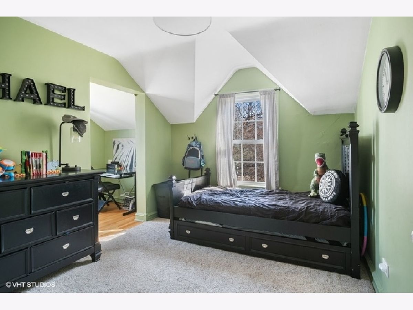
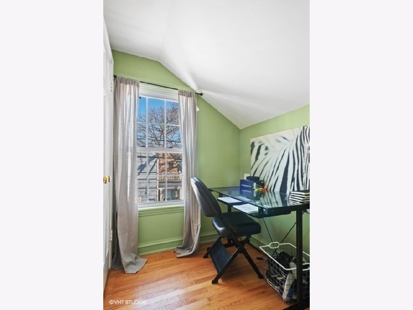
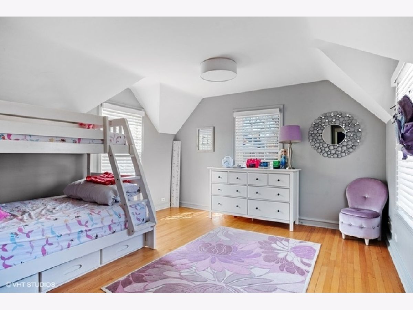
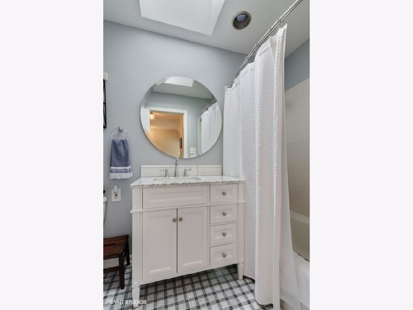
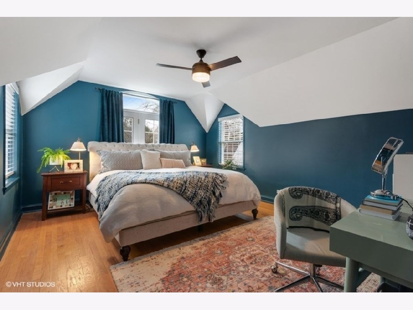
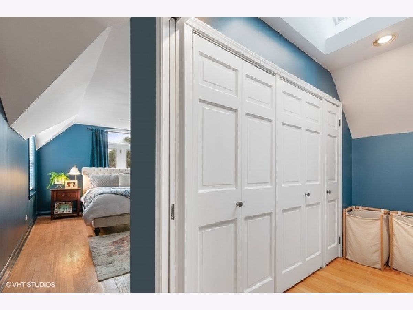
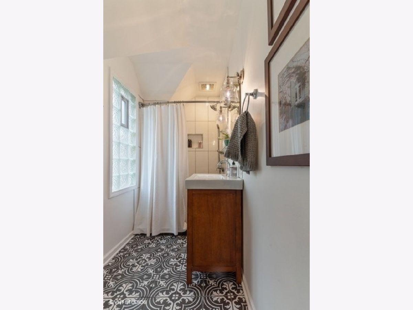
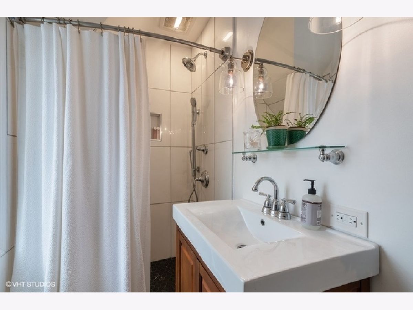
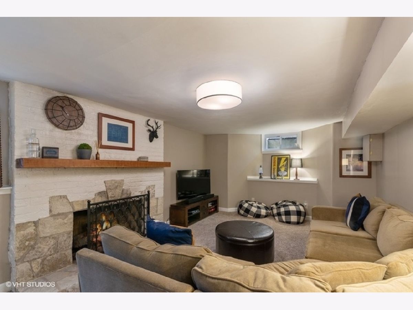
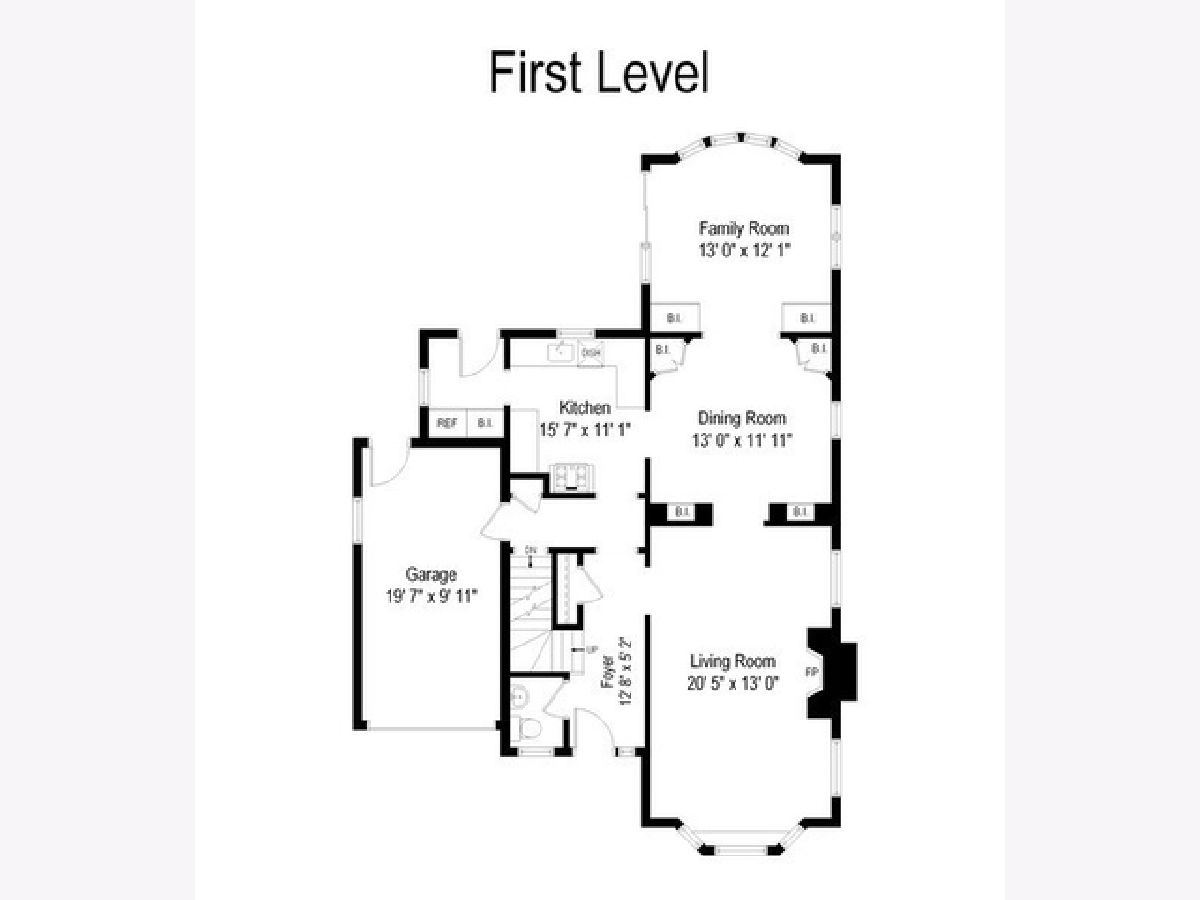
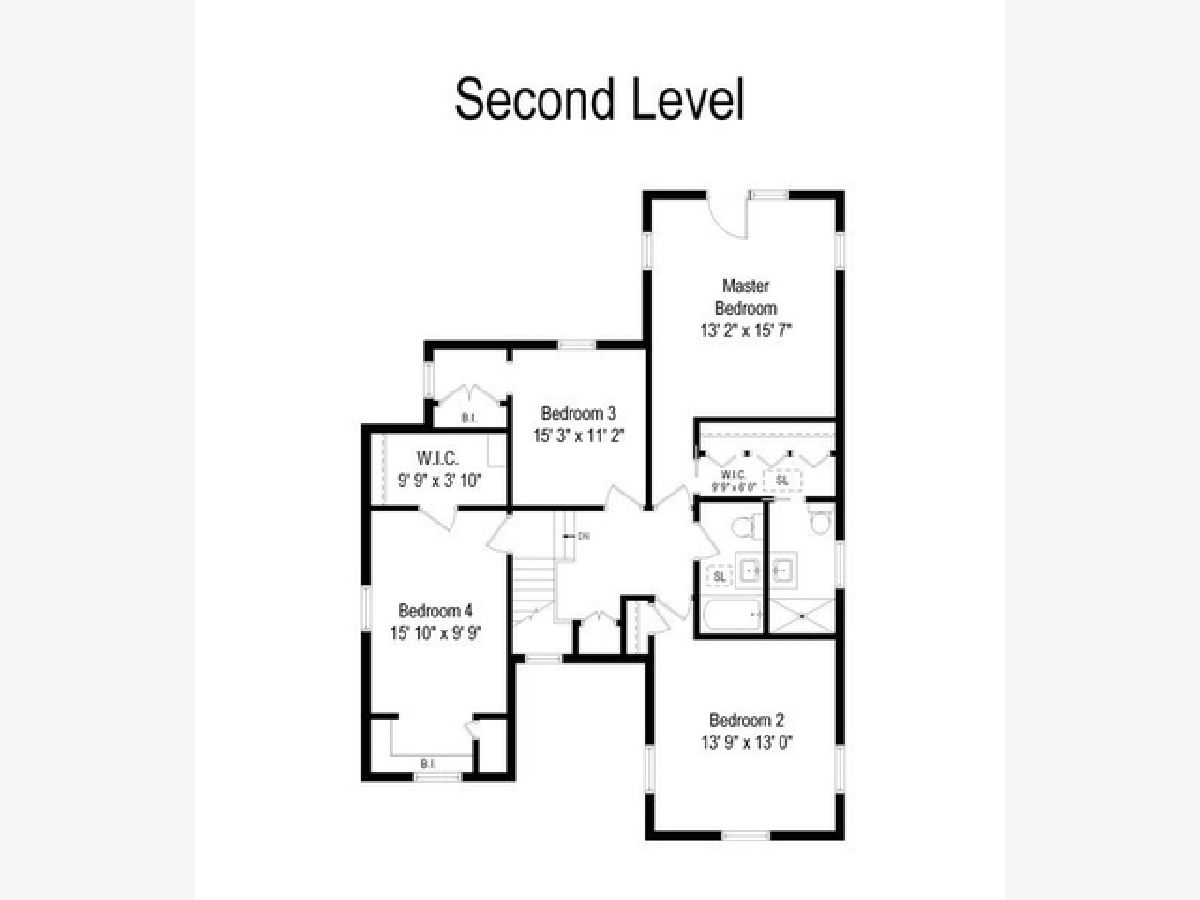
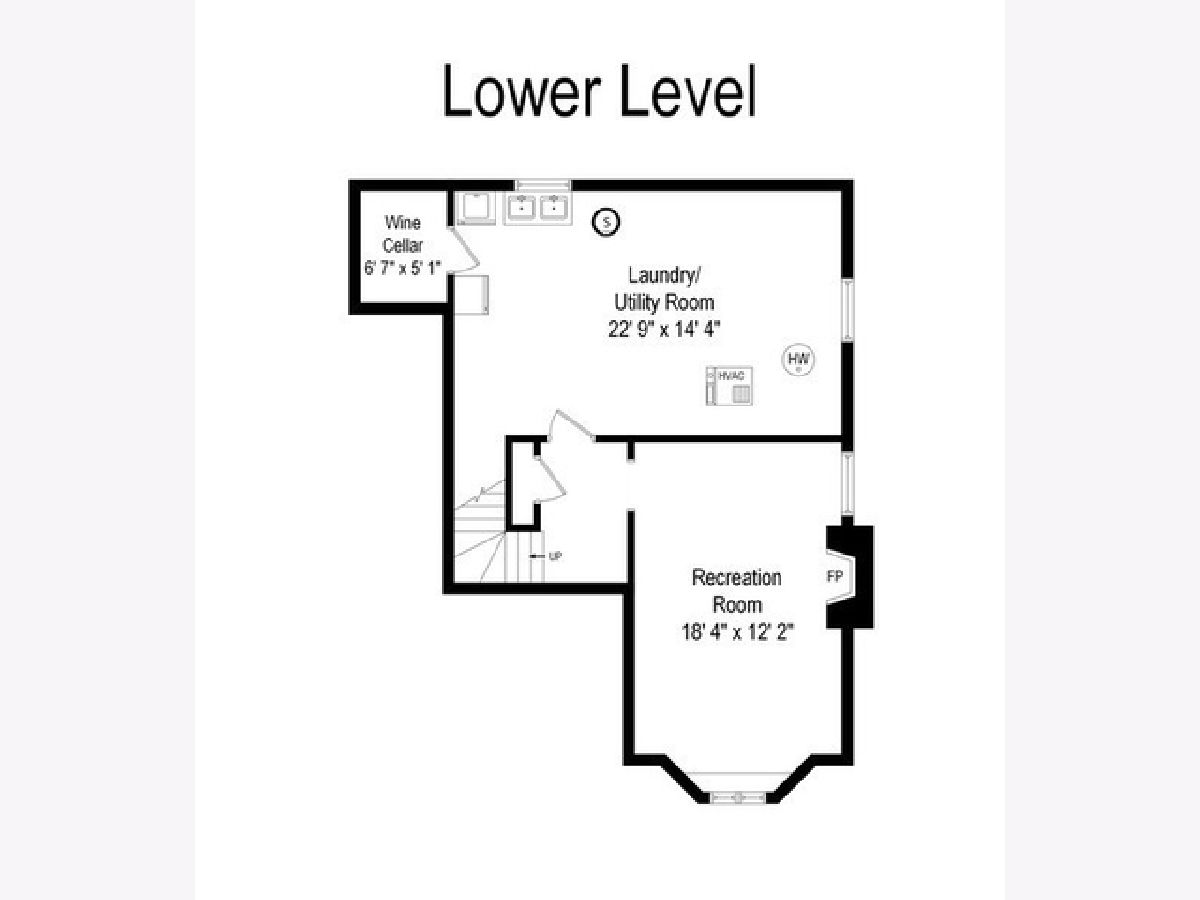
Room Specifics
Total Bedrooms: 4
Bedrooms Above Ground: 4
Bedrooms Below Ground: 0
Dimensions: —
Floor Type: Hardwood
Dimensions: —
Floor Type: Carpet
Dimensions: —
Floor Type: Carpet
Full Bathrooms: 3
Bathroom Amenities: —
Bathroom in Basement: 0
Rooms: Recreation Room
Basement Description: Partially Finished
Other Specifics
| 1 | |
| Concrete Perimeter | |
| Asphalt | |
| Patio | |
| — | |
| 45 X 100 | |
| Pull Down Stair | |
| Full | |
| Skylight(s) | |
| Range, Microwave, Dishwasher, Refrigerator, Washer, Dryer, Disposal | |
| Not in DB | |
| — | |
| — | |
| — | |
| Wood Burning |
Tax History
| Year | Property Taxes |
|---|---|
| 2013 | $11,628 |
| 2021 | $15,762 |
Contact Agent
Nearby Similar Homes
Nearby Sold Comparables
Contact Agent
Listing Provided By
@properties








