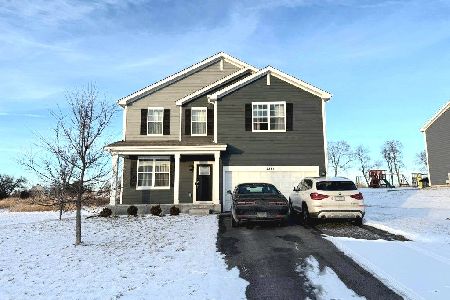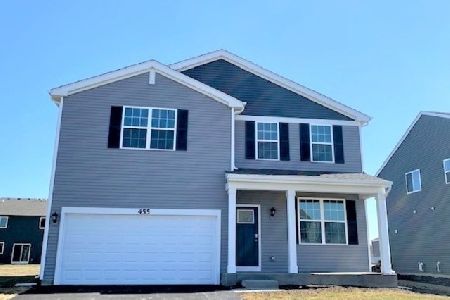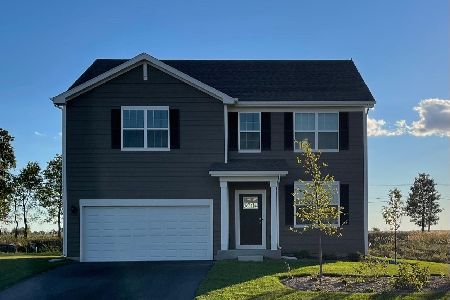2437 Fairview Lane, Woodstock, Illinois 60098
$473,276
|
Sold
|
|
| Status: | Closed |
| Sqft: | 3,219 |
| Cost/Sqft: | $147 |
| Beds: | 4 |
| Baths: | 4 |
| Year Built: | 2007 |
| Property Taxes: | $0 |
| Days On Market: | 6771 |
| Lot Size: | 0,32 |
Description
The "Sonoma" offering over 3200 square feet complete w/ 8' interior doors, upgraded painted millwork, hardwood floors in the Dining Rm, Family Rm, Kitchen, Powder, Foyer & Breakfast, ceramic tile floors in the baths, 1st flr ldy, custom Chefs kitchen w/ stainless steel appliances, deep pour full bsmnt w/ roughed in bath, upgraded carpet & padding, granite counter tops, cedar shake roof, wood siding & Pella windows.
Property Specifics
| Single Family | |
| — | |
| Traditional | |
| 2007 | |
| Full | |
| THE SONOMA | |
| No | |
| 0.32 |
| Mc Henry | |
| The Reserve At The Sanctuary | |
| 70 / Monthly | |
| Insurance,Other | |
| Public | |
| Public Sewer | |
| 06606712 | |
| 1314151011 |
Nearby Schools
| NAME: | DISTRICT: | DISTANCE: | |
|---|---|---|---|
|
Grade School
Olson Elementary School |
200 | — | |
|
Middle School
Creekside Middle School |
200 | Not in DB | |
|
High School
Woodstock High School |
200 | Not in DB | |
Property History
| DATE: | EVENT: | PRICE: | SOURCE: |
|---|---|---|---|
| 11 Apr, 2008 | Sold | $473,276 | MRED MLS |
| 14 Feb, 2008 | Under contract | $473,276 | MRED MLS |
| — | Last price change | $470,645 | MRED MLS |
| 15 Jul, 2007 | Listed for sale | $454,069 | MRED MLS |
| 4 Sep, 2019 | Sold | $340,000 | MRED MLS |
| 7 Aug, 2019 | Under contract | $349,000 | MRED MLS |
| 29 Jun, 2019 | Listed for sale | $349,000 | MRED MLS |
Room Specifics
Total Bedrooms: 4
Bedrooms Above Ground: 4
Bedrooms Below Ground: 0
Dimensions: —
Floor Type: Carpet
Dimensions: —
Floor Type: Carpet
Dimensions: —
Floor Type: Carpet
Full Bathrooms: 4
Bathroom Amenities: Separate Shower,Double Sink
Bathroom in Basement: 0
Rooms: Breakfast Room,Den,Great Room,Library,Utility Room-1st Floor
Basement Description: —
Other Specifics
| 3 | |
| Concrete Perimeter | |
| Asphalt | |
| — | |
| — | |
| 87 X 156 X 101 X 143 | |
| Unfinished | |
| Full | |
| — | |
| Double Oven, Microwave, Dishwasher, Refrigerator, Disposal | |
| Not in DB | |
| Street Paved | |
| — | |
| — | |
| — |
Tax History
| Year | Property Taxes |
|---|---|
| 2019 | $9,886 |
Contact Agent
Nearby Similar Homes
Nearby Sold Comparables
Contact Agent
Listing Provided By
Berkshire Hathaway HomeServices Starck Real Estate









