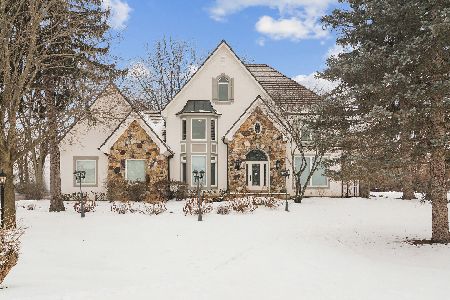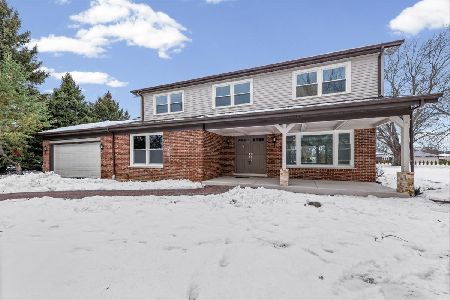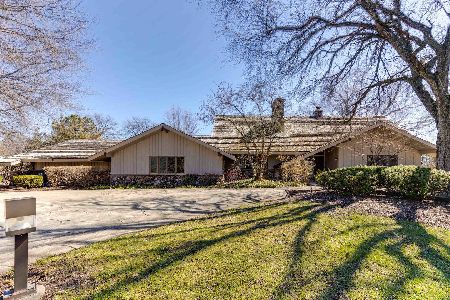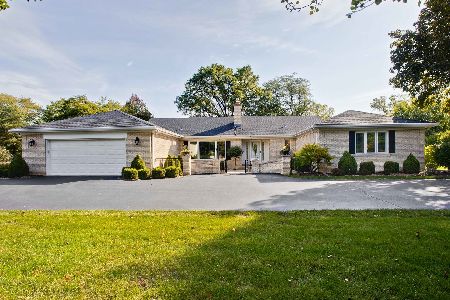2438 Federal Court, Long Grove, Illinois 60047
$655,000
|
Sold
|
|
| Status: | Closed |
| Sqft: | 3,685 |
| Cost/Sqft: | $197 |
| Beds: | 4 |
| Baths: | 4 |
| Year Built: | 1977 |
| Property Taxes: | $16,440 |
| Days On Market: | 3467 |
| Lot Size: | 0,94 |
Description
Sprawling brick ranch offers luxury, character & charm. This home is simply everything you could ever want; including the beautiful in-ground pool, the serene golf course setting on the 4th hole, award winning schools, there's a lower level inlaw arrangement & so much more. This home is loaded with natural light, it boasts custom fresh paint, custom built-ins & there is custom millwork with intricate deatails throughout. The kitchen is truly a Chef's delight. The family room has beamed ceilings, a bar area, access to the beautiful yard & shares a fireplace with the living rm. The master suite is luxurious with its endless closets & spa-like private bath jet tub. The guest bedrooms are very spacious. There's another ensuite at the other wing of the house. The lookout basement has been recently finished, it offers high-end carpet, expansive room sizes, large rec area, a full bath/bedroom, a 2nd kitchen & a bar for entertaining- private entrance too. Beautiful gazebo overlooks pool
Property Specifics
| Single Family | |
| — | |
| — | |
| 1977 | |
| Full,English | |
| — | |
| Yes | |
| 0.94 |
| Lake | |
| Country Club Estates | |
| 300 / Annual | |
| Other | |
| Private Well | |
| Septic-Private | |
| 09329298 | |
| 14362050010000 |
Nearby Schools
| NAME: | DISTRICT: | DISTANCE: | |
|---|---|---|---|
|
Grade School
Kildeer Countryside Elementary S |
96 | — | |
|
Middle School
Woodlawn Middle School |
96 | Not in DB | |
|
High School
Adlai E Stevenson High School |
125 | Not in DB | |
Property History
| DATE: | EVENT: | PRICE: | SOURCE: |
|---|---|---|---|
| 24 Jan, 2017 | Sold | $655,000 | MRED MLS |
| 14 Oct, 2016 | Under contract | $724,900 | MRED MLS |
| — | Last price change | $749,900 | MRED MLS |
| 30 Aug, 2016 | Listed for sale | $749,900 | MRED MLS |
Room Specifics
Total Bedrooms: 5
Bedrooms Above Ground: 4
Bedrooms Below Ground: 1
Dimensions: —
Floor Type: Hardwood
Dimensions: —
Floor Type: Hardwood
Dimensions: —
Floor Type: Hardwood
Dimensions: —
Floor Type: —
Full Bathrooms: 4
Bathroom Amenities: Whirlpool,Separate Shower,Steam Shower,Double Sink
Bathroom in Basement: 1
Rooms: Eating Area,Den,Bedroom 5,Recreation Room,Play Room,Kitchen
Basement Description: Finished,Exterior Access
Other Specifics
| 3 | |
| — | |
| — | |
| Balcony, Deck, Patio, Porch Screened, In Ground Pool, Outdoor Grill | |
| Cul-De-Sac,Golf Course Lot,Landscaped,Pond(s),Water View | |
| 118X177X304X344X30 | |
| — | |
| Full | |
| Bar-Dry, Bar-Wet, Hardwood Floors, First Floor Bedroom, In-Law Arrangement, First Floor Full Bath | |
| Range, Microwave, Dishwasher, High End Refrigerator, Washer, Dryer | |
| Not in DB | |
| Street Paved | |
| — | |
| — | |
| Double Sided, Attached Fireplace Doors/Screen, Gas Log |
Tax History
| Year | Property Taxes |
|---|---|
| 2017 | $16,440 |
Contact Agent
Nearby Similar Homes
Nearby Sold Comparables
Contact Agent
Listing Provided By
RE/MAX Top Performers








