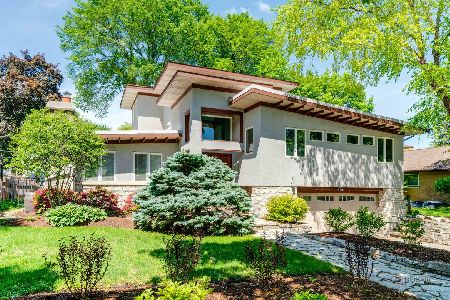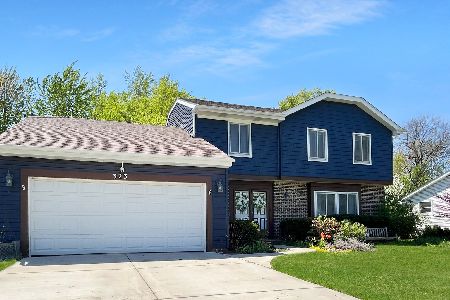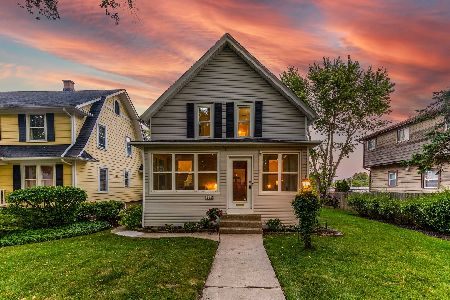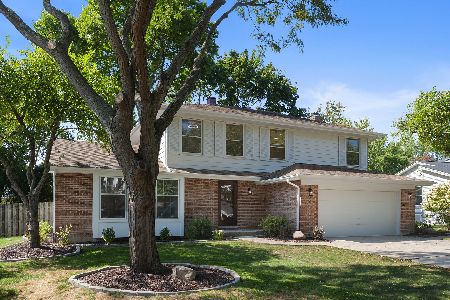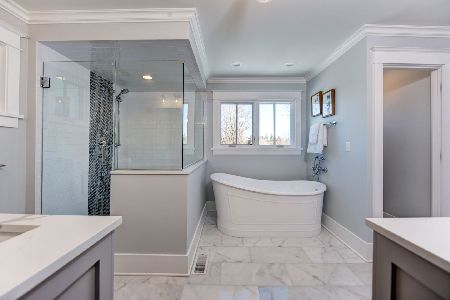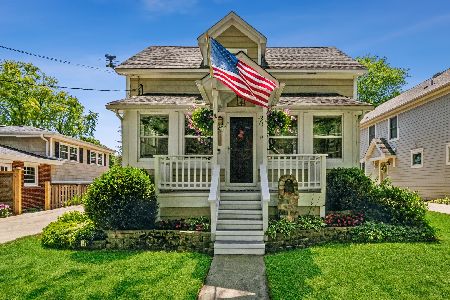244 Austin Avenue, Libertyville, Illinois 60048
$280,000
|
Sold
|
|
| Status: | Closed |
| Sqft: | 1,400 |
| Cost/Sqft: | $211 |
| Beds: | 3 |
| Baths: | 1 |
| Year Built: | 1948 |
| Property Taxes: | $7,153 |
| Days On Market: | 2482 |
| Lot Size: | 0,30 |
Description
Be in Libertyville at an affordable price! Walking distance to downtown & around the block from award winning schools, the shabby chic character of this cottage style ranch, w/paver sidewalk looks like its out of a fairytale! The LR is graced LG picture window making the room cozy & bright! The painted brick FP is in keeping w/the storybook theme & is the focus of the room. Other features incl: hdwd floors, crisp white crown molding, up graded baseboards & DR space. Newer kitchen w/ custom back splash, recessed lights & pass thru to FR. The FR has a comfy feel & is perfect for watching TV, gaming or relaxing. FR has vaulted ceilings, 8' Anderson sliders, 2 skylights & lots of windows overlooking the 2 tiered deck & fenced yard with lush gardens, hedges, & mature trees galore! The bath has Italian porcelain tile, Kohler tub, comfort height toilet, lever faucet & arched shampoo niche. Int. doors are solid core 6 panel Masonite w/Baldwin lever hardware. 2 car garage!
Property Specifics
| Single Family | |
| — | |
| Ranch | |
| 1948 | |
| None | |
| — | |
| No | |
| 0.3 |
| Lake | |
| Highlands | |
| 0 / Not Applicable | |
| None | |
| Public | |
| Public Sewer | |
| 10252579 | |
| 11211240090000 |
Nearby Schools
| NAME: | DISTRICT: | DISTANCE: | |
|---|---|---|---|
|
Grade School
Rockland Elementary School |
70 | — | |
|
Middle School
Highland Middle School |
70 | Not in DB | |
|
High School
Libertyville High School |
128 | Not in DB | |
Property History
| DATE: | EVENT: | PRICE: | SOURCE: |
|---|---|---|---|
| 1 Jul, 2019 | Sold | $280,000 | MRED MLS |
| 5 May, 2019 | Under contract | $294,900 | MRED MLS |
| — | Last price change | $299,900 | MRED MLS |
| 18 Jan, 2019 | Listed for sale | $299,900 | MRED MLS |
| 3 May, 2021 | Sold | $1,027,500 | MRED MLS |
| 30 Mar, 2021 | Under contract | $1,099,000 | MRED MLS |
| 3 Mar, 2021 | Listed for sale | $1,099,000 | MRED MLS |
Room Specifics
Total Bedrooms: 3
Bedrooms Above Ground: 3
Bedrooms Below Ground: 0
Dimensions: —
Floor Type: Carpet
Dimensions: —
Floor Type: Carpet
Full Bathrooms: 1
Bathroom Amenities: —
Bathroom in Basement: 0
Rooms: Other Room
Basement Description: Slab
Other Specifics
| 2 | |
| — | |
| Asphalt | |
| Deck, Storms/Screens | |
| Fenced Yard | |
| 70X185X70X185 | |
| — | |
| None | |
| Hardwood Floors | |
| Range, Dishwasher | |
| Not in DB | |
| Street Paved | |
| — | |
| — | |
| Attached Fireplace Doors/Screen, Gas Starter |
Tax History
| Year | Property Taxes |
|---|---|
| 2019 | $7,153 |
| 2021 | $7,151 |
Contact Agent
Nearby Similar Homes
Nearby Sold Comparables
Contact Agent
Listing Provided By
RE/MAX Suburban


