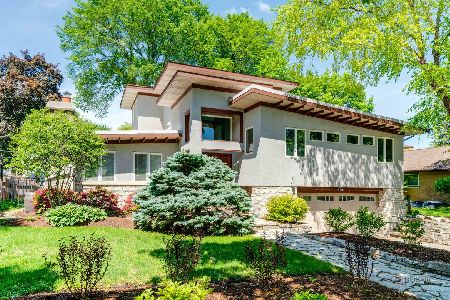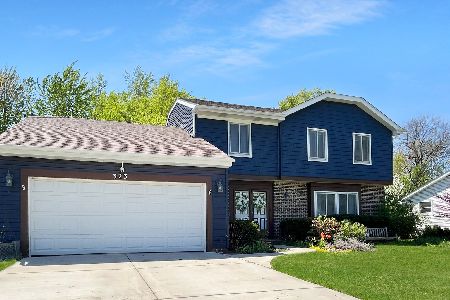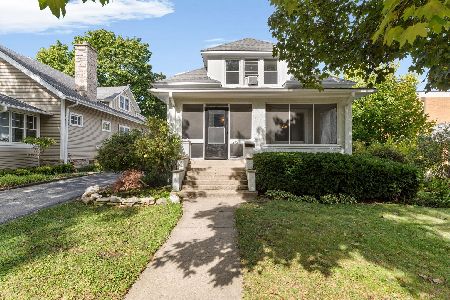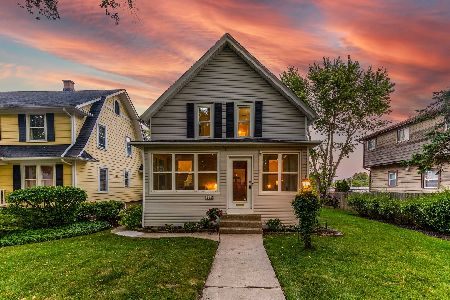244 Austin Avenue, Libertyville, Illinois 60048
$1,027,500
|
Sold
|
|
| Status: | Closed |
| Sqft: | 2,900 |
| Cost/Sqft: | $379 |
| Beds: | 4 |
| Baths: | 5 |
| Year Built: | 2021 |
| Property Taxes: | $7,151 |
| Days On Market: | 1707 |
| Lot Size: | 0,30 |
Description
Gorgeous new construction by highly regarded, well known, local builder is ready for you to call home! Modern farmhouse style on beautifully landscaped lot just blocks to everything downtown Libertyville has to offer including shops, dining and events. Just steps to award winning Rockland and Highland schools. Delightful front porch ready for spring and summer enjoyment. Great open concept first floor with all hardwood flooring featuring stunning custom cabinetry, beautiful millwork, large mudroom with closet and built in cubbies, great walk-in pantry, and private office. Kitchen has fantastic storage with magnificent custom cabinetry by builder, stainless steel appliances, and custom island with built-in table. Amazing master suite has dual vanities, freestanding tub, and exquisite shower. The guest bedroom welcomes friends and family with its own private bath, while bedrooms 3 & 4 share a dual vanity jack and jill bath. The finished basement boasts a wet bar with beverage fridge, fireplace, family room, great daylight window, 5th bedroom and full bath, plus 300 sq ft of unfinished storage space. Enjoy the magnificent back yard with paver patio, fire pit and basketball hoop. Oversized, two car detached garage holds the essentials. This is an impressive new home!
Property Specifics
| Single Family | |
| — | |
| Farmhouse | |
| 2021 | |
| Full | |
| CUSTOM | |
| No | |
| 0.3 |
| Lake | |
| — | |
| 0 / Not Applicable | |
| None | |
| Lake Michigan | |
| Public Sewer | |
| 11009617 | |
| 11211240090000 |
Nearby Schools
| NAME: | DISTRICT: | DISTANCE: | |
|---|---|---|---|
|
Grade School
Rockland Elementary School |
70 | — | |
|
Middle School
Highland Middle School |
70 | Not in DB | |
|
High School
Libertyville High School |
128 | Not in DB | |
Property History
| DATE: | EVENT: | PRICE: | SOURCE: |
|---|---|---|---|
| 1 Jul, 2019 | Sold | $280,000 | MRED MLS |
| 5 May, 2019 | Under contract | $294,900 | MRED MLS |
| — | Last price change | $299,900 | MRED MLS |
| 18 Jan, 2019 | Listed for sale | $299,900 | MRED MLS |
| 3 May, 2021 | Sold | $1,027,500 | MRED MLS |
| 30 Mar, 2021 | Under contract | $1,099,000 | MRED MLS |
| 3 Mar, 2021 | Listed for sale | $1,099,000 | MRED MLS |
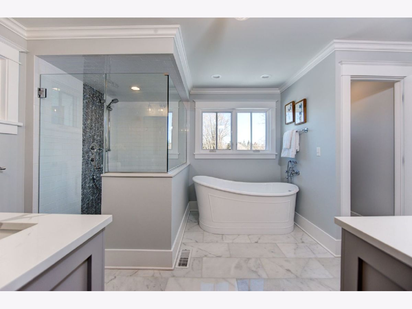
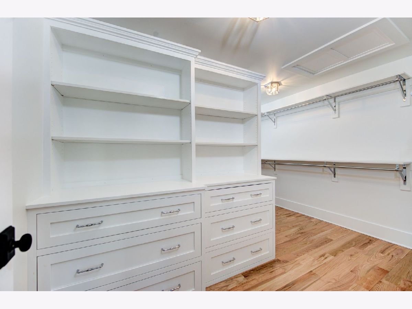
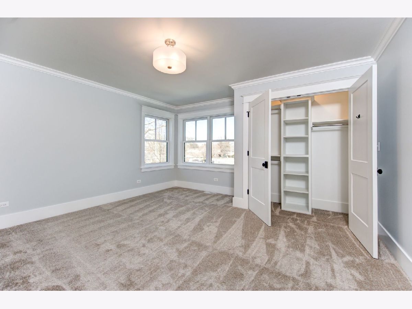
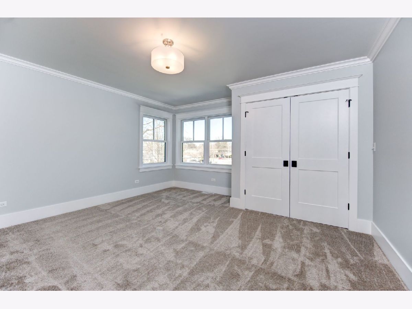
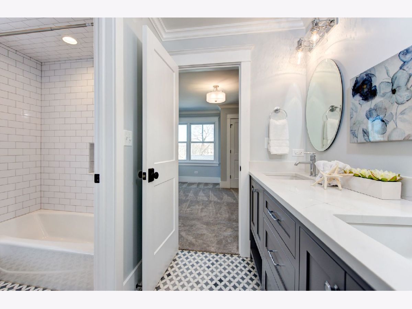
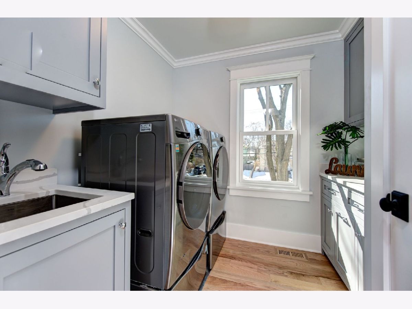
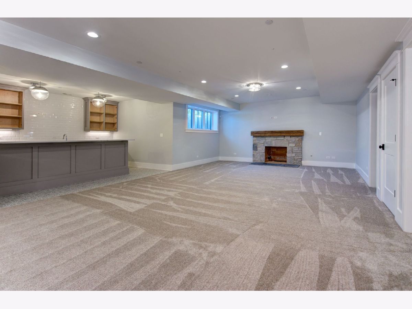
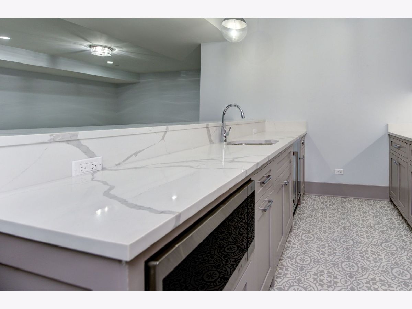
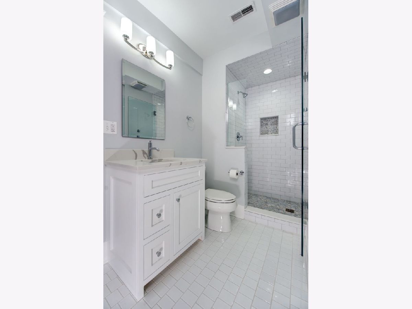
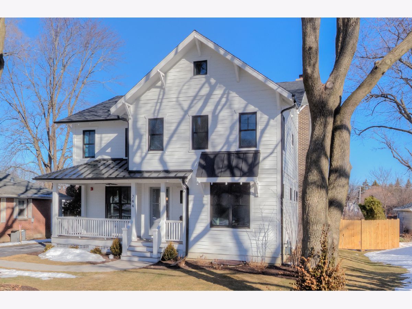
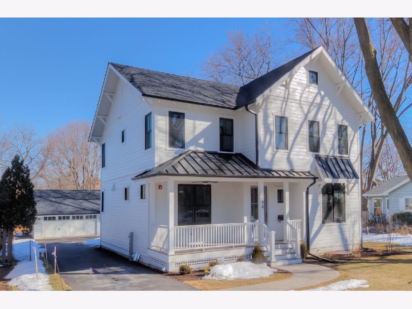
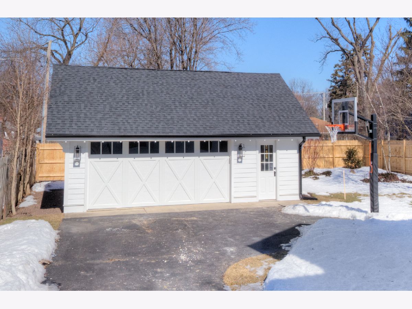
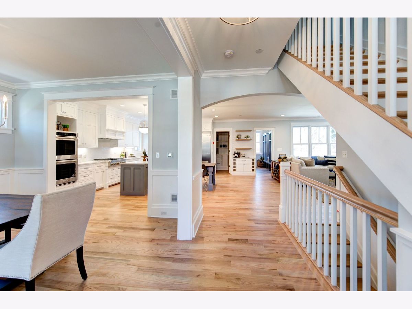
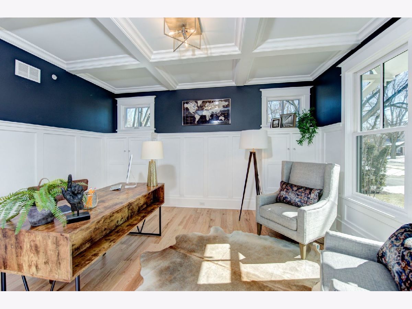
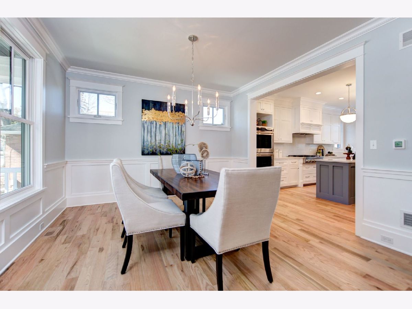
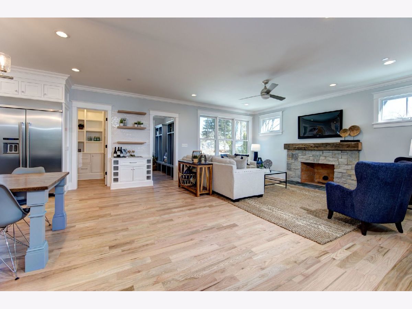
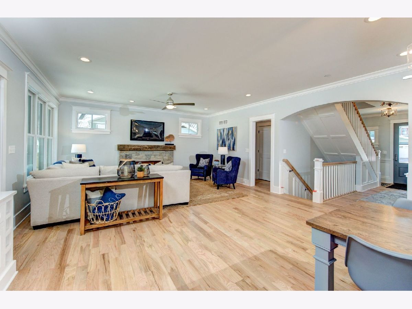
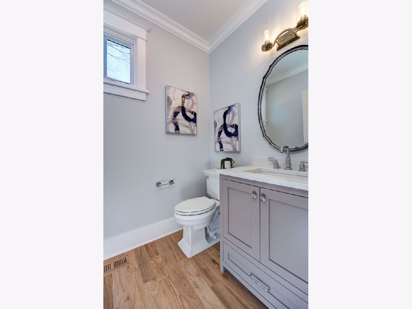
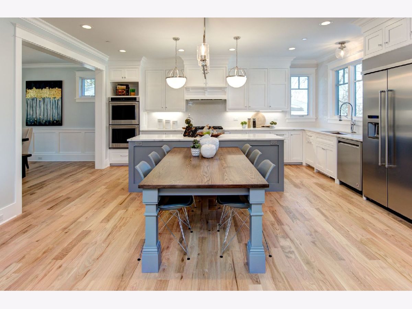
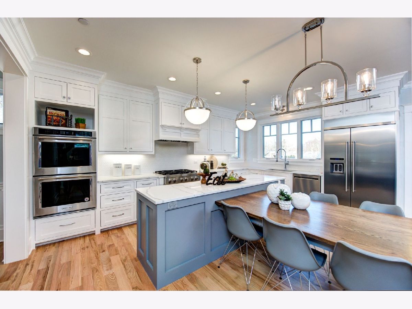
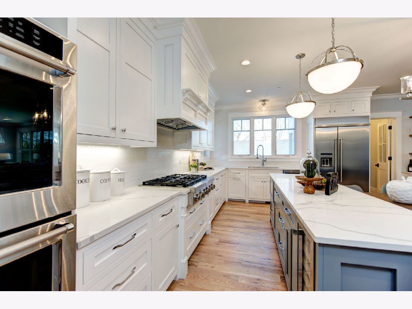
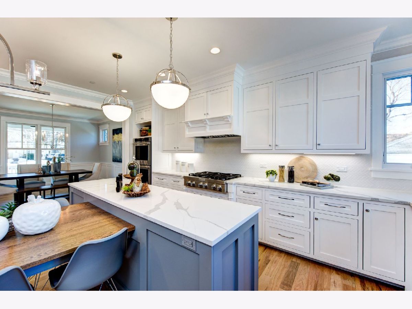
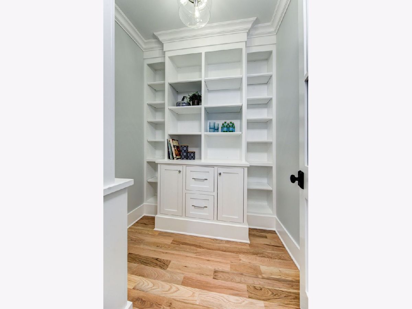
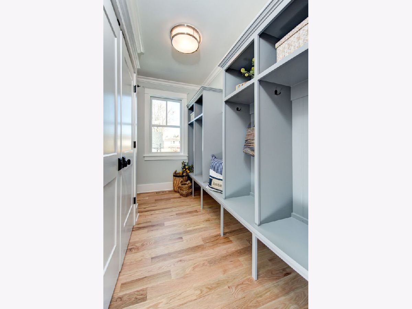
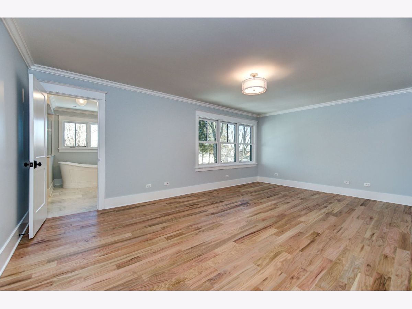
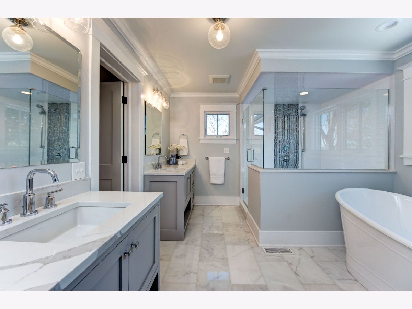
Room Specifics
Total Bedrooms: 5
Bedrooms Above Ground: 4
Bedrooms Below Ground: 1
Dimensions: —
Floor Type: Carpet
Dimensions: —
Floor Type: Carpet
Dimensions: —
Floor Type: Carpet
Dimensions: —
Floor Type: —
Full Bathrooms: 5
Bathroom Amenities: Separate Shower,Double Sink,Soaking Tub
Bathroom in Basement: 1
Rooms: Office,Mud Room,Bedroom 5
Basement Description: Finished,Storage Space
Other Specifics
| 2 | |
| Concrete Perimeter | |
| Asphalt | |
| Patio, Fire Pit | |
| Mature Trees | |
| 70X185 | |
| — | |
| Full | |
| Bar-Wet, Hardwood Floors, Second Floor Laundry, Built-in Features, Walk-In Closet(s) | |
| Double Oven, Microwave, Dishwasher, Refrigerator, Washer, Dryer, Disposal, Stainless Steel Appliance(s), Wine Refrigerator, Other | |
| Not in DB | |
| Park, Curbs, Sidewalks, Street Lights, Street Paved | |
| — | |
| — | |
| Wood Burning, Gas Starter |
Tax History
| Year | Property Taxes |
|---|---|
| 2019 | $7,153 |
| 2021 | $7,151 |
Contact Agent
Nearby Similar Homes
Nearby Sold Comparables
Contact Agent
Listing Provided By
4 Sale Realty Advantage


