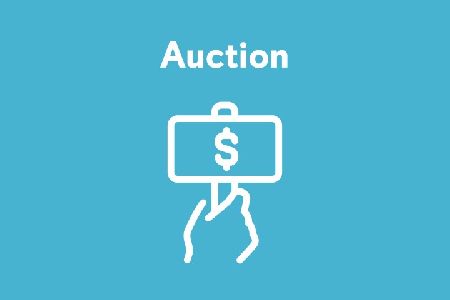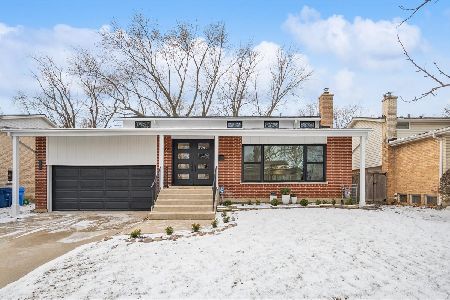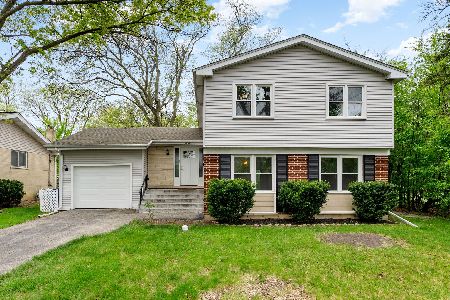244 Barberry Road, Highland Park, Illinois 60035
$712,000
|
Sold
|
|
| Status: | Closed |
| Sqft: | 3,199 |
| Cost/Sqft: | $227 |
| Beds: | 5 |
| Baths: | 5 |
| Year Built: | 1954 |
| Property Taxes: | $13,183 |
| Days On Market: | 2916 |
| Lot Size: | 0,32 |
Description
AMAZING renovation of this spacious 5 bed, 3 full & 2 half bath home on a 1/3 of an acre in Red Oak. Features include a brand new chef's kitchen w/custom white cabinetry, quartzite counters & ss appliances. Open floor plan features large living room w/fireplace, dining room, family room w/fireplace & powder room. 1st floor also has 5th bedroom or office w/new en-suite bath. 2nd floor features master bedrm suite w/2 walk-in closets & new bath w/custom vanity, oversized sink & large shower. 3 additional huge bedrooms share new hall bath. Upstairs laundry. HW floors throughout. Basement has large recreation room + storage & new 1/2 bath. Large mudroom w/access to 2 car attached garage. Home features prof landscaped yard w/new deck. Street dead ends to fabulous Woodbridge Park. Great location w/close proximity to schools, parks, Northbrook Ct & Rt. 41. NEW windows, electrical, plumbing, HVAC, water heater, siding, gutters, downspouts. Roof replaced - 2014. This home has it all!
Property Specifics
| Single Family | |
| — | |
| Colonial | |
| 1954 | |
| Full | |
| — | |
| Yes | |
| 0.32 |
| Lake | |
| — | |
| 0 / Not Applicable | |
| None | |
| Lake Michigan | |
| Public Sewer | |
| 09807451 | |
| 16353060060000 |
Nearby Schools
| NAME: | DISTRICT: | DISTANCE: | |
|---|---|---|---|
|
Grade School
Red Oak Elementary School |
112 | — | |
|
Middle School
Edgewood Middle School |
112 | Not in DB | |
|
High School
Highland Park High School |
113 | Not in DB | |
|
Alternate High School
Deerfield High School |
— | Not in DB | |
Property History
| DATE: | EVENT: | PRICE: | SOURCE: |
|---|---|---|---|
| 26 Feb, 2018 | Sold | $712,000 | MRED MLS |
| 8 Feb, 2018 | Under contract | $725,000 | MRED MLS |
| 8 Feb, 2018 | Listed for sale | $725,000 | MRED MLS |
Room Specifics
Total Bedrooms: 5
Bedrooms Above Ground: 5
Bedrooms Below Ground: 0
Dimensions: —
Floor Type: Hardwood
Dimensions: —
Floor Type: Hardwood
Dimensions: —
Floor Type: Hardwood
Dimensions: —
Floor Type: —
Full Bathrooms: 5
Bathroom Amenities: Separate Shower
Bathroom in Basement: 1
Rooms: Bedroom 5,Recreation Room,Foyer,Storage,Mud Room
Basement Description: Finished,Exterior Access
Other Specifics
| 2 | |
| Concrete Perimeter | |
| Asphalt | |
| Deck, Patio, Storms/Screens | |
| — | |
| 88X179X77X179 | |
| Unfinished | |
| Full | |
| Hardwood Floors, First Floor Bedroom, First Floor Laundry, First Floor Full Bath | |
| Double Oven, Microwave, Dishwasher, High End Refrigerator, Washer, Dryer, Disposal, Stainless Steel Appliance(s), Cooktop | |
| Not in DB | |
| Sidewalks, Street Lights, Street Paved | |
| — | |
| — | |
| Wood Burning, Gas Log, Gas Starter |
Tax History
| Year | Property Taxes |
|---|---|
| 2018 | $13,183 |
Contact Agent
Nearby Similar Homes
Nearby Sold Comparables
Contact Agent
Listing Provided By
@properties









