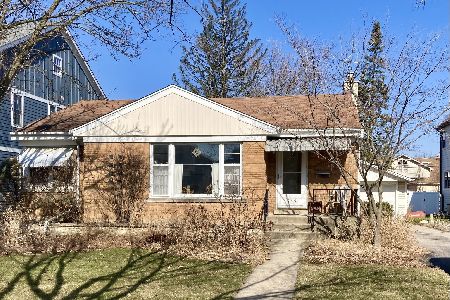244 Oneida Avenue, Elmhurst, Illinois 60126
$940,000
|
Sold
|
|
| Status: | Closed |
| Sqft: | 3,455 |
| Cost/Sqft: | $275 |
| Beds: | 5 |
| Baths: | 5 |
| Year Built: | 2011 |
| Property Taxes: | $18,710 |
| Days On Market: | 2052 |
| Lot Size: | 0,20 |
Description
Show-stopper newer construction in the heart of Jefferson/Visitation school country - walkable to both. 5 bed up plan with 3 full baths. The owners have kept things current with custom built-ins, modern light fixtures and paint selections. Huge kitchen with peninsula island and separate eating area, all open to the family room. Newly finished basement with 6th bedroom + full bath, kids and adult area and storage room. Last but not least, great outdoor lounging and entertaining space in front and pack with stone patio space, fireplace with TV hookup, playset and "ninja warrior" course! Fully fenced backyard and oversized 2 car garage with epoxy flooring. Immaculate condition and move-in ready.
Property Specifics
| Single Family | |
| — | |
| Traditional | |
| 2011 | |
| Full | |
| — | |
| No | |
| 0.2 |
| Du Page | |
| — | |
| 0 / Not Applicable | |
| None | |
| Lake Michigan,Public | |
| Public Sewer | |
| 10738178 | |
| 0612325008 |
Nearby Schools
| NAME: | DISTRICT: | DISTANCE: | |
|---|---|---|---|
|
Grade School
Jefferson Elementary School |
205 | — | |
|
Middle School
Bryan Middle School |
205 | Not in DB | |
|
High School
York Community High School |
205 | Not in DB | |
Property History
| DATE: | EVENT: | PRICE: | SOURCE: |
|---|---|---|---|
| 1 Jul, 2011 | Sold | $865,000 | MRED MLS |
| 31 May, 2011 | Under contract | $899,900 | MRED MLS |
| 15 Feb, 2011 | Listed for sale | $899,900 | MRED MLS |
| 19 Aug, 2020 | Sold | $940,000 | MRED MLS |
| 3 Jul, 2020 | Under contract | $949,900 | MRED MLS |
| 6 Jun, 2020 | Listed for sale | $949,900 | MRED MLS |
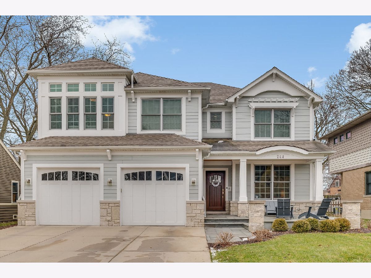
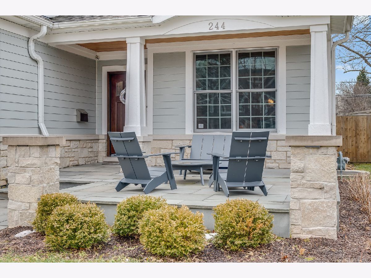
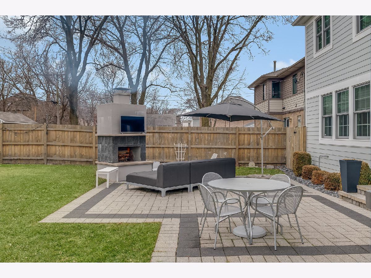
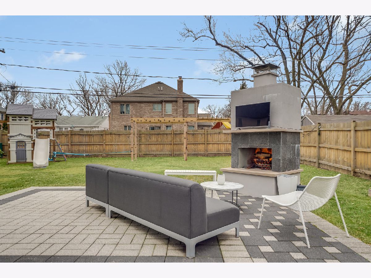
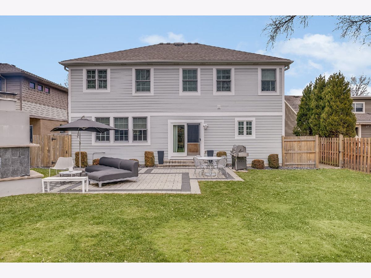
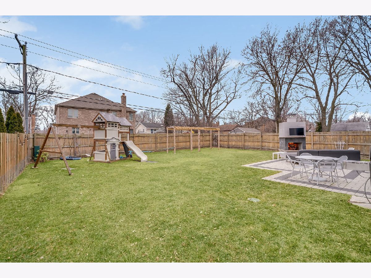
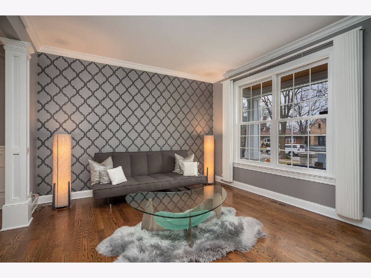
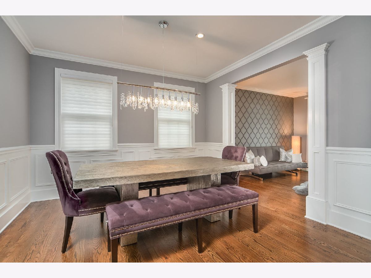
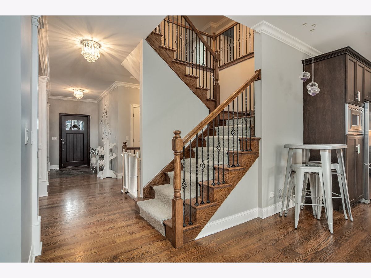
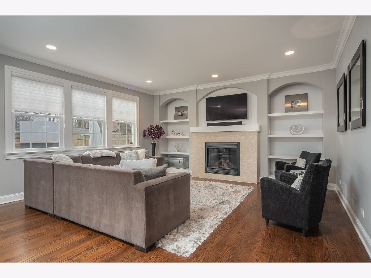
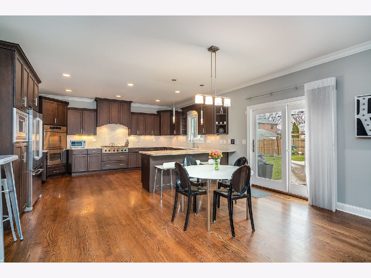
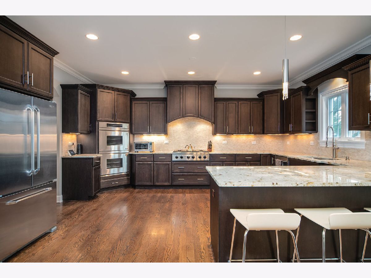
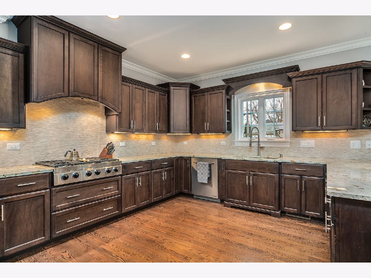
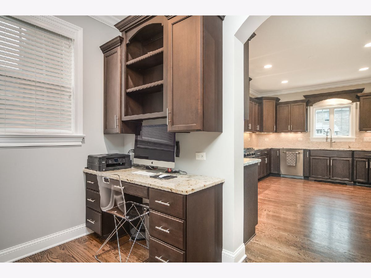
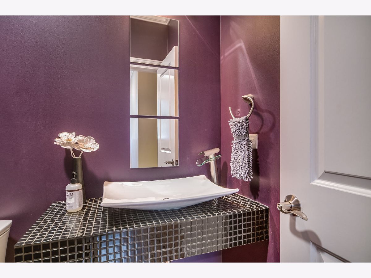
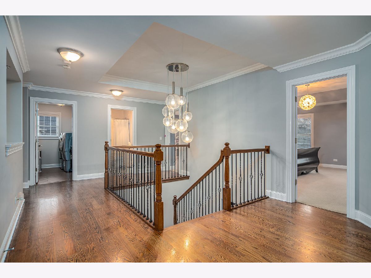
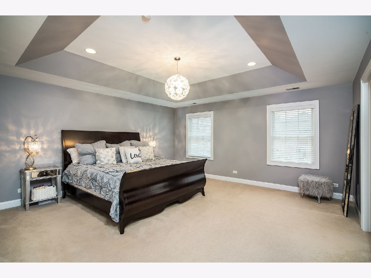
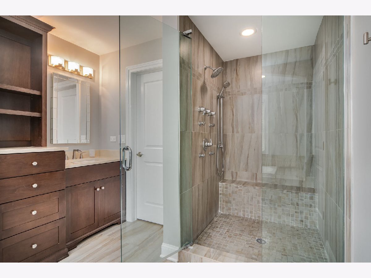
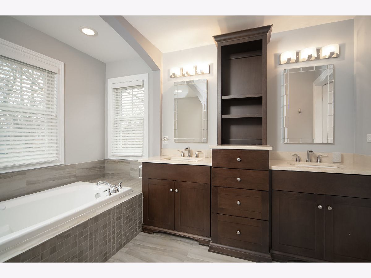
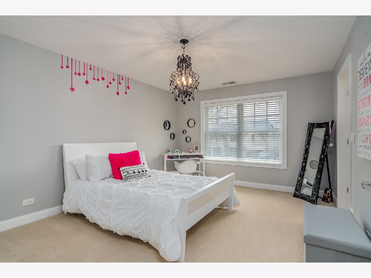
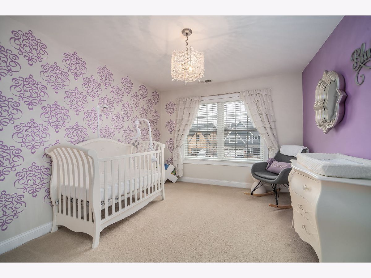
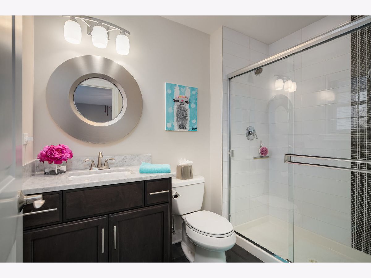
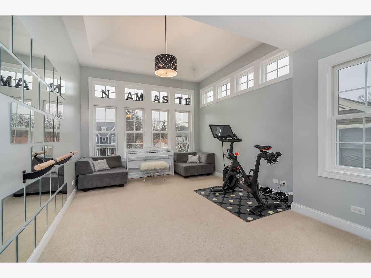
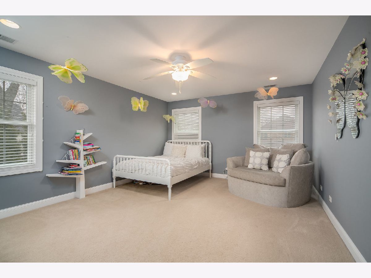
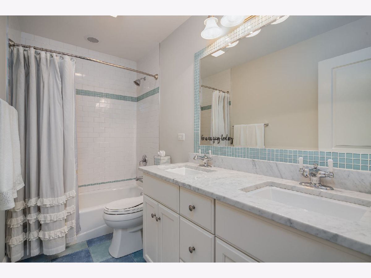
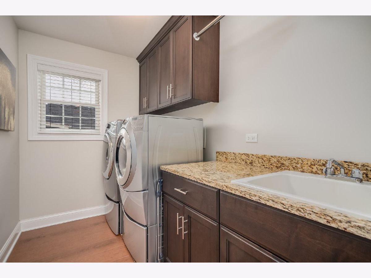
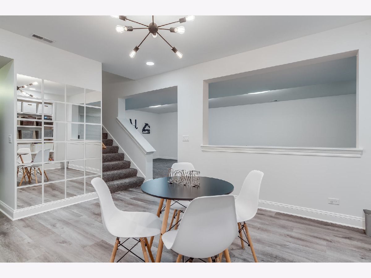
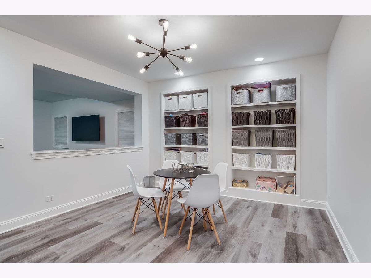
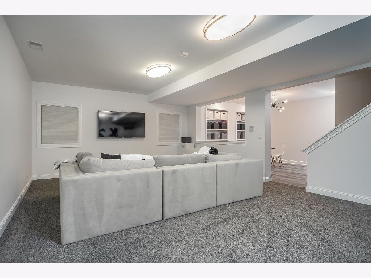
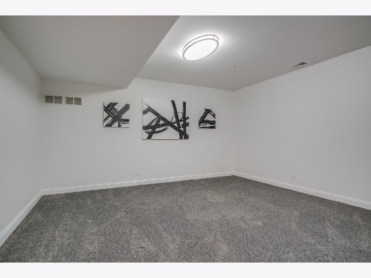
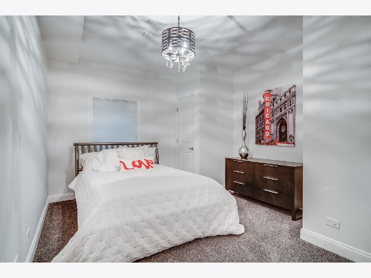
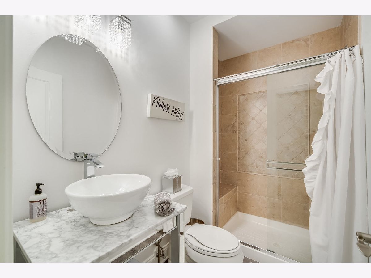
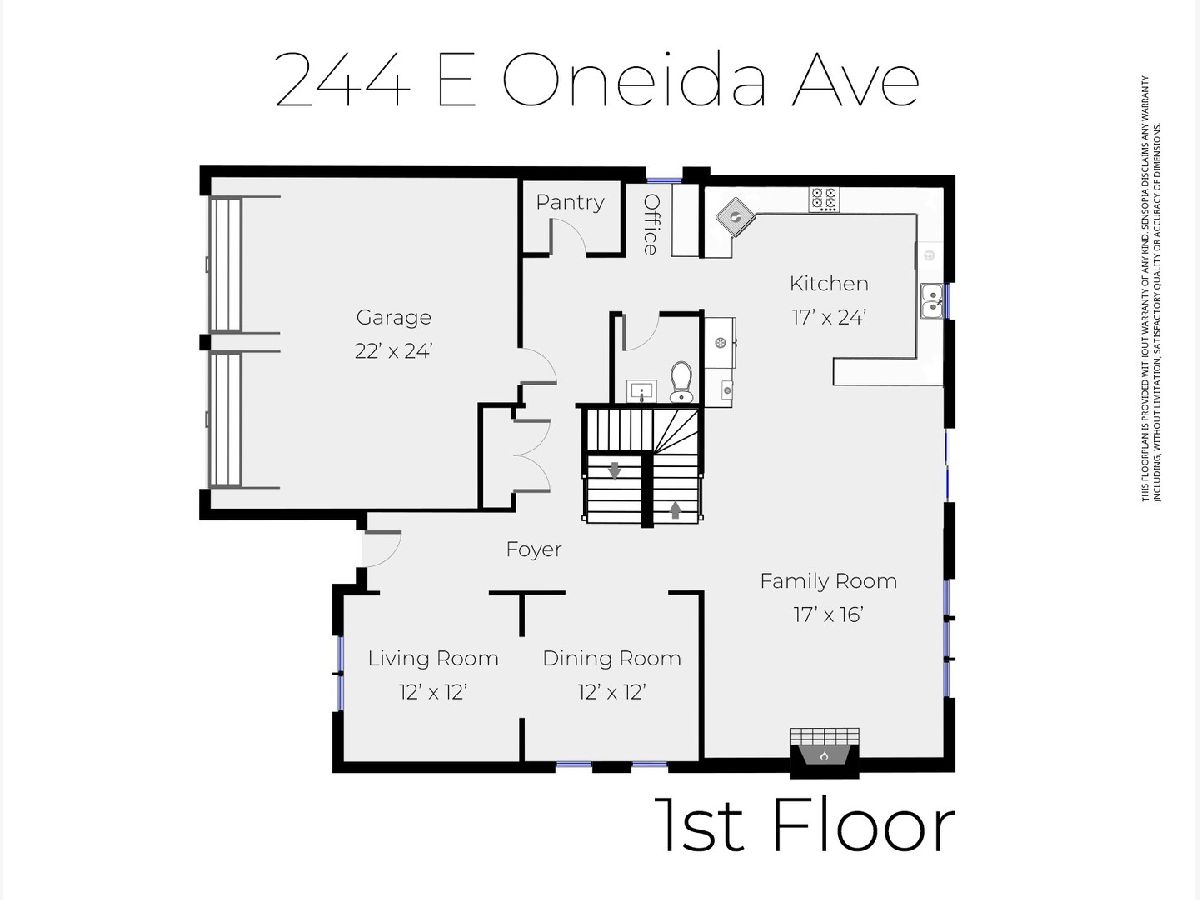
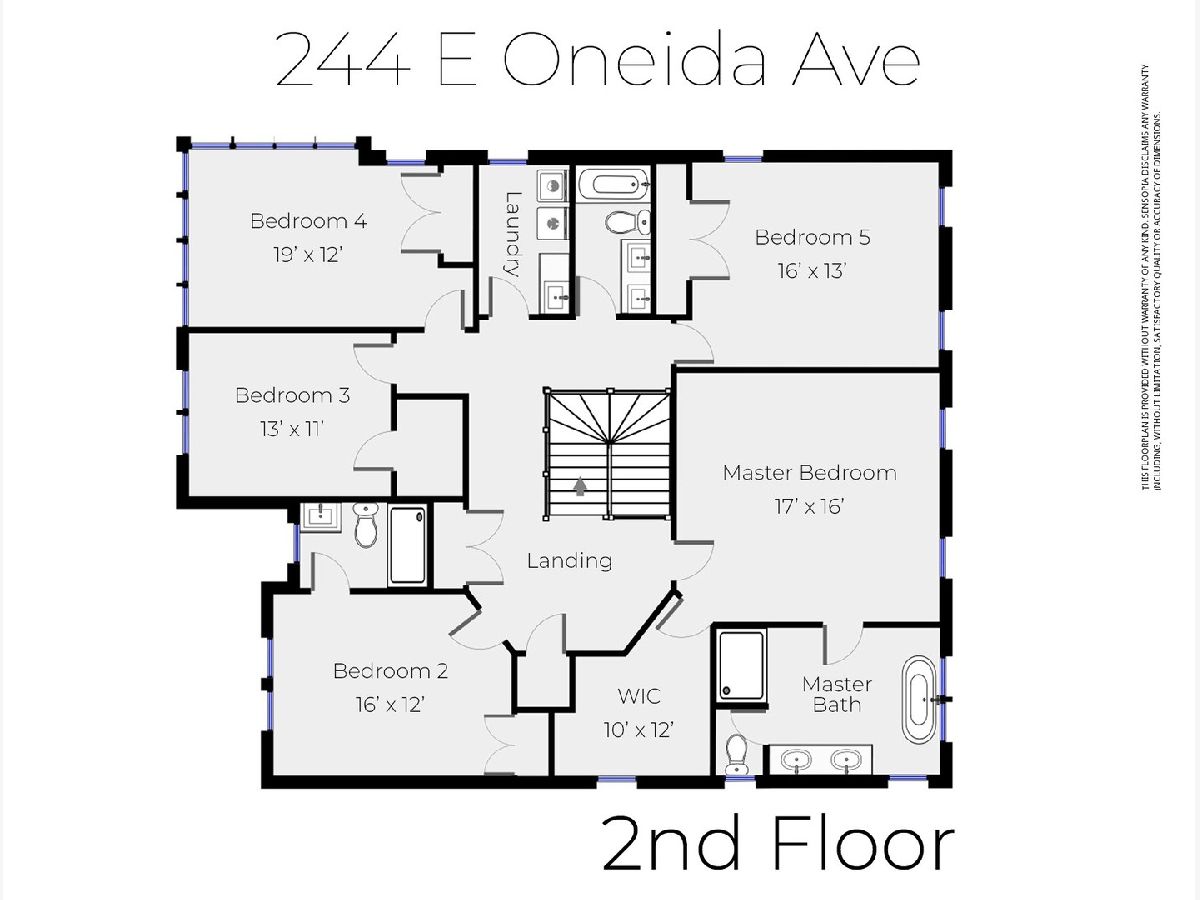
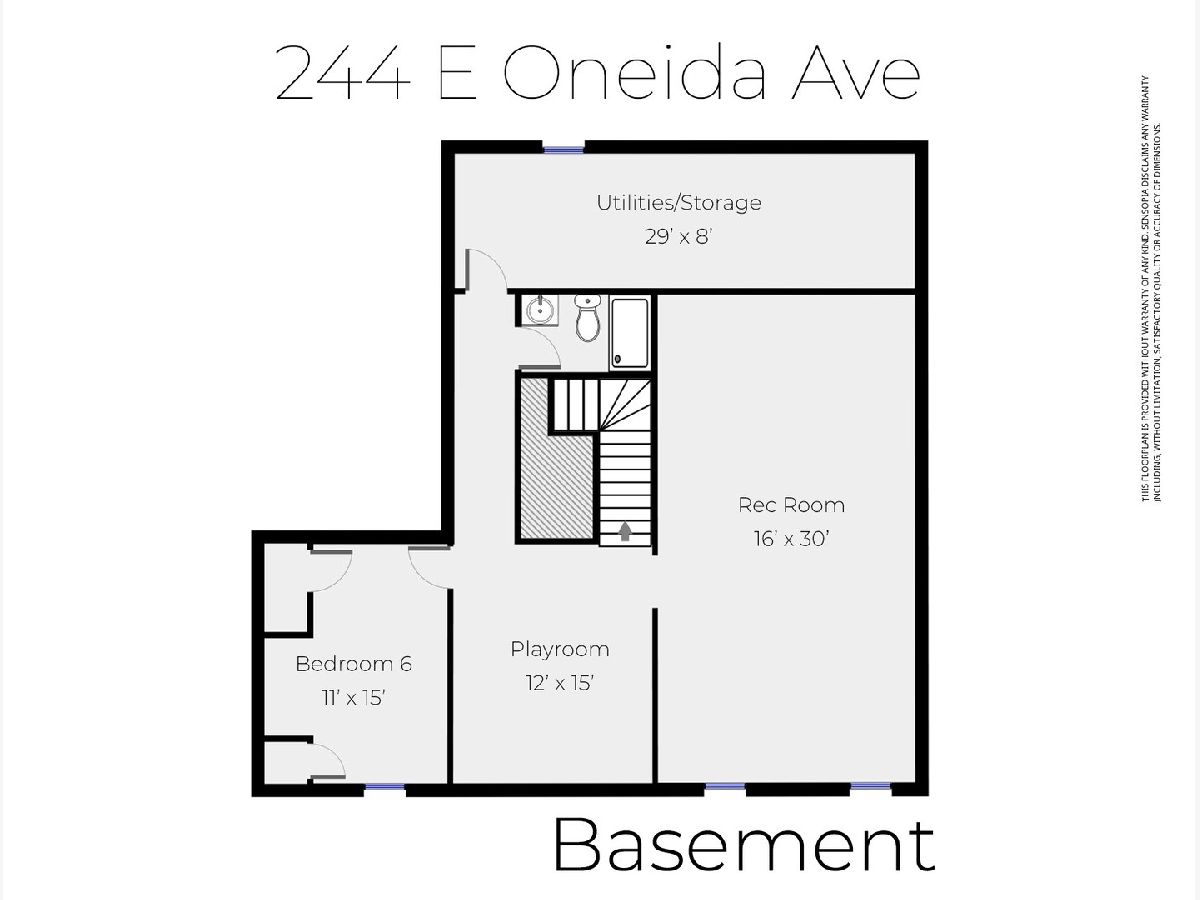
Room Specifics
Total Bedrooms: 6
Bedrooms Above Ground: 5
Bedrooms Below Ground: 1
Dimensions: —
Floor Type: Carpet
Dimensions: —
Floor Type: Carpet
Dimensions: —
Floor Type: Carpet
Dimensions: —
Floor Type: —
Dimensions: —
Floor Type: —
Full Bathrooms: 5
Bathroom Amenities: Separate Shower,Double Sink,Full Body Spray Shower,Soaking Tub
Bathroom in Basement: 1
Rooms: Breakfast Room,Bedroom 5,Recreation Room,Play Room,Bedroom 6,Foyer,Storage,Walk In Closet,Pantry,Office
Basement Description: Finished
Other Specifics
| 2.5 | |
| Concrete Perimeter | |
| Concrete | |
| Porch, Brick Paver Patio, Fire Pit | |
| Fenced Yard,Landscaped | |
| 60 X 145 | |
| — | |
| Full | |
| Vaulted/Cathedral Ceilings, Hardwood Floors, In-Law Arrangement, Second Floor Laundry, Built-in Features, Walk-In Closet(s) | |
| Double Oven, Microwave, Dishwasher, Refrigerator, Washer, Dryer, Disposal, Stainless Steel Appliance(s), Cooktop, Range Hood | |
| Not in DB | |
| Park, Pool, Curbs, Sidewalks, Street Lights, Street Paved | |
| — | |
| — | |
| Gas Starter |
Tax History
| Year | Property Taxes |
|---|---|
| 2020 | $18,710 |
Contact Agent
Nearby Similar Homes
Nearby Sold Comparables
Contact Agent
Listing Provided By
Berkshire Hathaway HomeServices Prairie Path REALT








