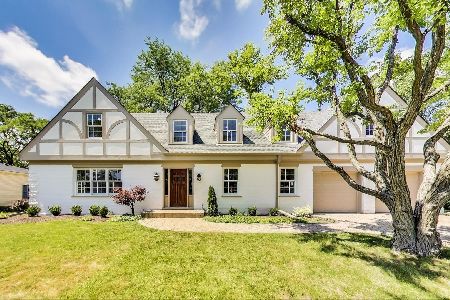2440 Crabtree Lane, Northbrook, Illinois 60062
$525,000
|
Sold
|
|
| Status: | Closed |
| Sqft: | 2,699 |
| Cost/Sqft: | $213 |
| Beds: | 4 |
| Baths: | 3 |
| Year Built: | 1965 |
| Property Taxes: | $11,311 |
| Days On Market: | 2699 |
| Lot Size: | 0,32 |
Description
Terrific opportunity to own in St. Stephens Green! This home sits on a large corner lot with loads of yard space. The living and dining room offer glistening hardwood floors! The white kitchen features a large center island with breakfast bar & space for a small table. The family room boasts a fireplace surrounded by custom built ins. First floor office has built in desk and hardwood floors with French doors leading to the screen porch. The master suite features a nice bath with plenty of closet space. There is also a princess suite with a sitting area. All bedrooms feature hardwood floors. Full basement, with fireplace, awaits your ideas. Brick paver drive and patio complete the outdoor features. Sold AS-IS. Taxes 100%.
Property Specifics
| Single Family | |
| — | |
| Colonial | |
| 1965 | |
| Full | |
| — | |
| No | |
| 0.32 |
| Cook | |
| St Stephens Green | |
| 0 / Not Applicable | |
| None | |
| Public | |
| Public Sewer | |
| 10075511 | |
| 04091090170000 |
Nearby Schools
| NAME: | DISTRICT: | DISTANCE: | |
|---|---|---|---|
|
Grade School
Westmoor Elementary School |
28 | — | |
|
Middle School
Northbrook Junior High School |
28 | Not in DB | |
|
High School
Glenbrook North High School |
225 | Not in DB | |
Property History
| DATE: | EVENT: | PRICE: | SOURCE: |
|---|---|---|---|
| 16 Nov, 2018 | Sold | $525,000 | MRED MLS |
| 9 Oct, 2018 | Under contract | $574,900 | MRED MLS |
| 7 Sep, 2018 | Listed for sale | $574,900 | MRED MLS |
Room Specifics
Total Bedrooms: 4
Bedrooms Above Ground: 4
Bedrooms Below Ground: 0
Dimensions: —
Floor Type: Hardwood
Dimensions: —
Floor Type: Hardwood
Dimensions: —
Floor Type: Hardwood
Full Bathrooms: 3
Bathroom Amenities: Separate Shower,Double Sink
Bathroom in Basement: 0
Rooms: Screened Porch,Office,Recreation Room,Workshop,Foyer,Eating Area
Basement Description: Partially Finished
Other Specifics
| 2 | |
| Concrete Perimeter | |
| Brick | |
| Porch, Porch Screened, Brick Paver Patio | |
| Corner Lot,Fenced Yard,Landscaped | |
| 14040 | |
| Full,Pull Down Stair,Unfinished | |
| Full | |
| Hardwood Floors, Wood Laminate Floors | |
| — | |
| Not in DB | |
| Sidewalks, Street Lights, Street Paved | |
| — | |
| — | |
| Wood Burning |
Tax History
| Year | Property Taxes |
|---|---|
| 2018 | $11,311 |
Contact Agent
Nearby Similar Homes
Nearby Sold Comparables
Contact Agent
Listing Provided By
Baird & Warner









