1010 Woodbine Lane, Northbrook, Illinois 60062
$1,135,000
|
Sold
|
|
| Status: | Closed |
| Sqft: | 3,700 |
| Cost/Sqft: | $297 |
| Beds: | 4 |
| Baths: | 5 |
| Year Built: | 1965 |
| Property Taxes: | $11,278 |
| Days On Market: | 2008 |
| Lot Size: | 0,33 |
Description
Bright and open thoughtfully renovated 4 bed, 4.1 bath home perfectly set on .33 acres in tree-lined St.Stephens Green, District 28! Main floor opens up with an expanded 2-story foyer and a curved staircase with full floor to ceiling mill-work. A large formal dining room with tons of light leads into a dream all-new kitchen with custom cabinetry, quartz tops, Viking Professional-5 Series appliances, floating hickory corner shelves and eat-in breakfast area. The dry-bar with beverage fridge adds additional charm to the family room which features a gas-start fireplace, sliding doors to new paver patio and huge windows overlooking gorgeous back-yard. Generous study with built-ins also located off main-floor. Mudroom is a must see! White center island with quartz top, built-ins plus 2 organized closets in driftwood. Laundry room conveniently located off mudroom has new platinum W/D, white cabinets and is adjacent to a renovated full bath w/shower for messy kids and/or dogs! Expanded master-suite features organized his-and-her walk-in closets and gorgeous new bath w/hickory dual vanity, quartz top, soaking tub and private toilet. 3 additional spacious bedrooms and 2 additional full baths located upstairs, both with dual vanity. Lower-level rec room is newly finished and includes new windows and new deep window wells for natural light. Long list of renovations includes: open layout, all appliances, new roof, siding, hardwoods, dual-zoned HVAC, 75 gal water heater, new electrical panel and upgrades, finished basement, exterior and interior lighting, new plumbing fixtures, added and renovated baths. Seller/Owner is a licensed real estate agent.
Property Specifics
| Single Family | |
| — | |
| — | |
| 1965 | |
| Partial | |
| — | |
| No | |
| 0.33 |
| Cook | |
| — | |
| — / Not Applicable | |
| None | |
| Public | |
| Public Sewer | |
| 10797746 | |
| 04091110080000 |
Nearby Schools
| NAME: | DISTRICT: | DISTANCE: | |
|---|---|---|---|
|
Grade School
Westmoor Elementary School |
28 | — | |
|
Middle School
Glenbrook North High School |
225 | Not in DB | |
Property History
| DATE: | EVENT: | PRICE: | SOURCE: |
|---|---|---|---|
| 15 Oct, 2019 | Sold | $575,000 | MRED MLS |
| 30 Sep, 2019 | Under contract | $699,900 | MRED MLS |
| — | Last price change | $749,900 | MRED MLS |
| 16 Jul, 2019 | Listed for sale | $749,900 | MRED MLS |
| 14 Aug, 2020 | Sold | $1,135,000 | MRED MLS |
| 29 Jul, 2020 | Under contract | $1,099,000 | MRED MLS |
| 28 Jul, 2020 | Listed for sale | $1,099,000 | MRED MLS |
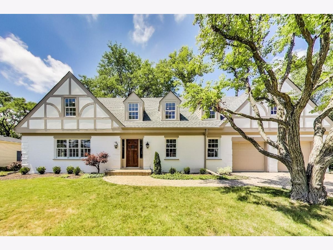
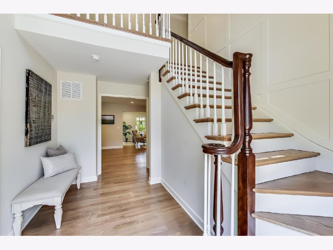
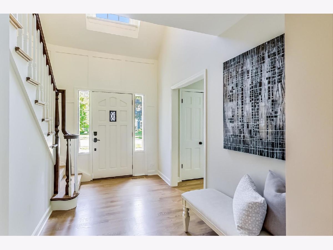
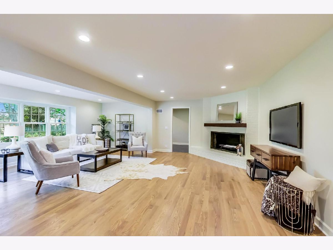
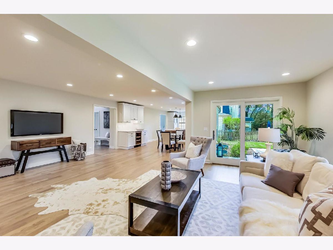
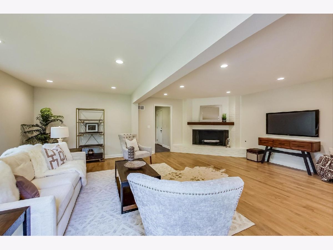
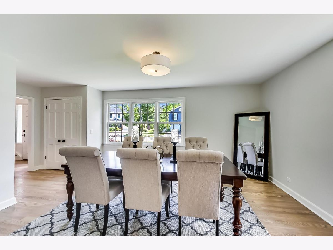
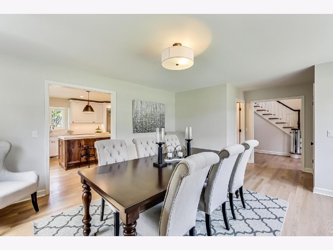
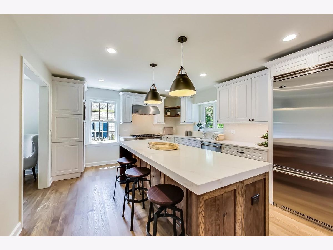
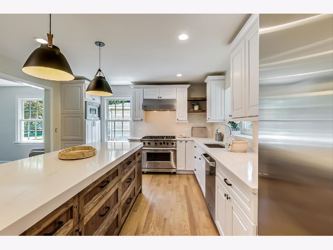
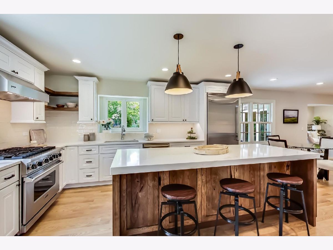
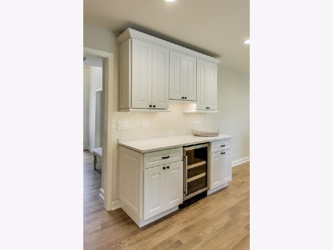
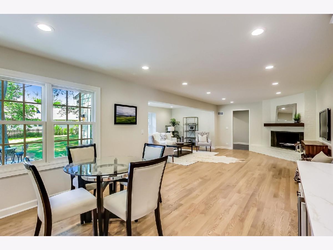
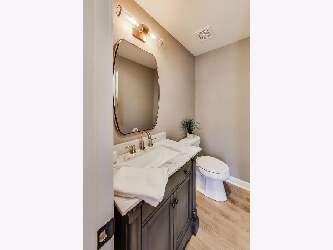
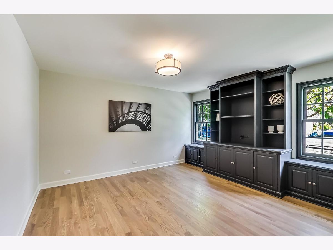
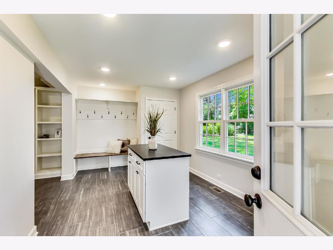
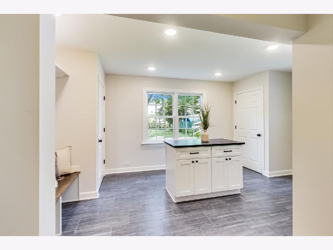

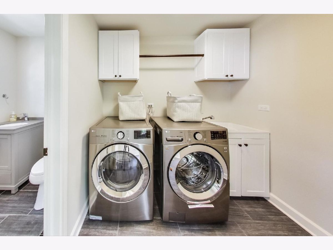

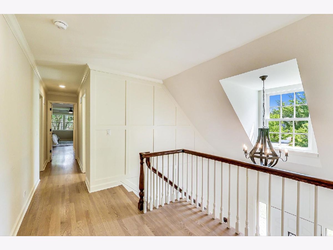
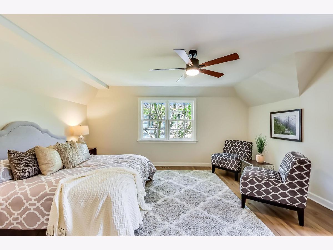
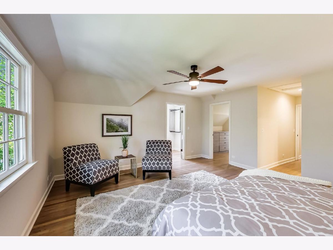

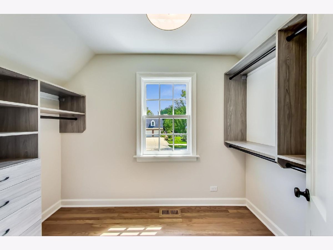
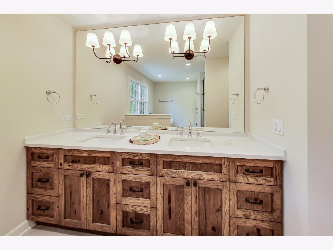
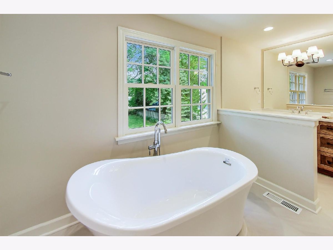
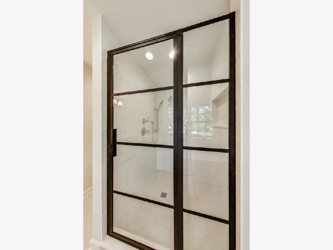
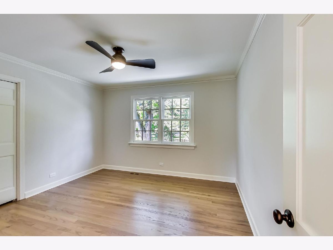
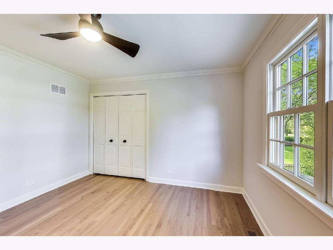
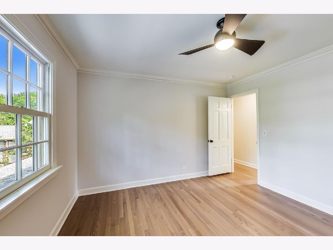
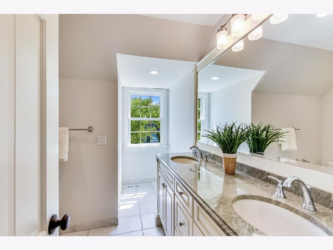


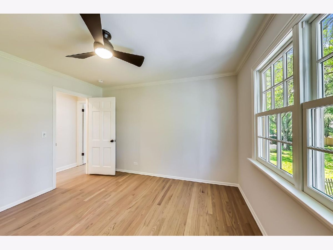


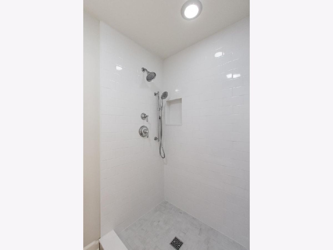

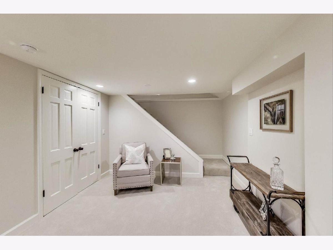
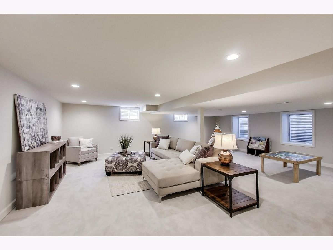
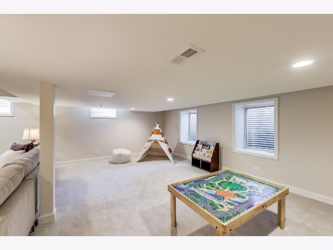
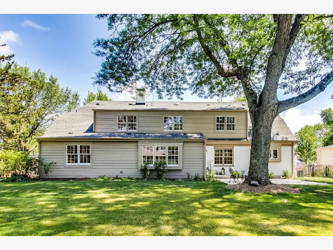
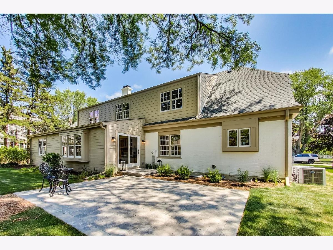
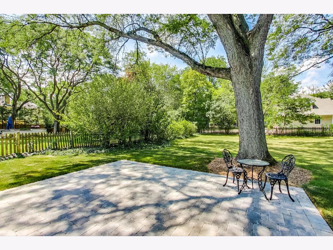


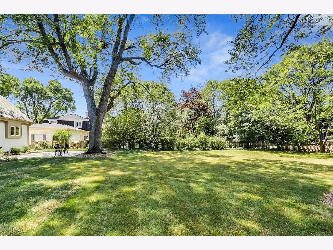



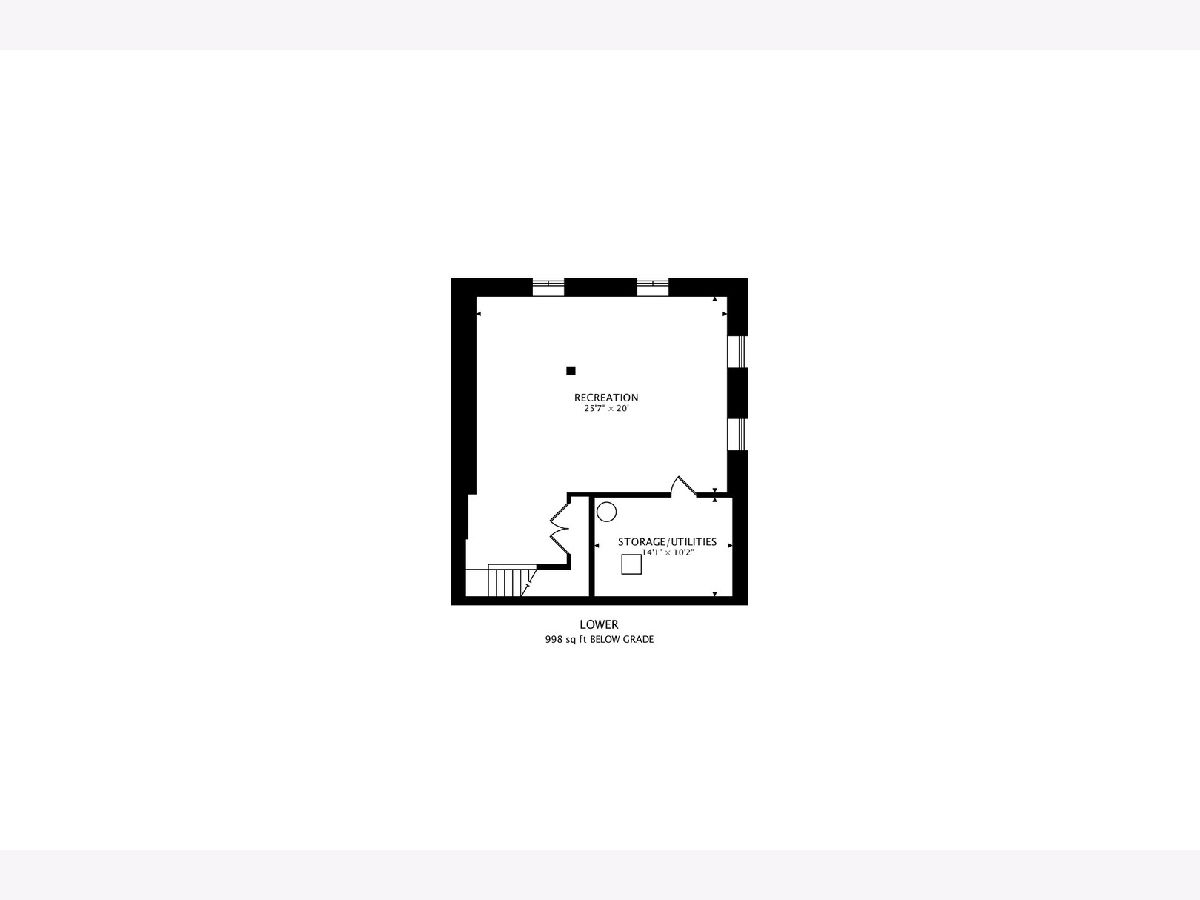
Room Specifics
Total Bedrooms: 4
Bedrooms Above Ground: 4
Bedrooms Below Ground: 0
Dimensions: —
Floor Type: —
Dimensions: —
Floor Type: —
Dimensions: —
Floor Type: —
Full Bathrooms: 5
Bathroom Amenities: —
Bathroom in Basement: 0
Rooms: Office,Mud Room,Foyer
Basement Description: Partially Finished
Other Specifics
| 2 | |
| — | |
| — | |
| — | |
| Fenced Yard,Mature Trees | |
| 90X160 | |
| — | |
| Full | |
| — | |
| — | |
| Not in DB | |
| — | |
| — | |
| — | |
| — |
Tax History
| Year | Property Taxes |
|---|---|
| 2019 | $11,278 |
Contact Agent
Nearby Similar Homes
Nearby Sold Comparables
Contact Agent
Listing Provided By
@properties







