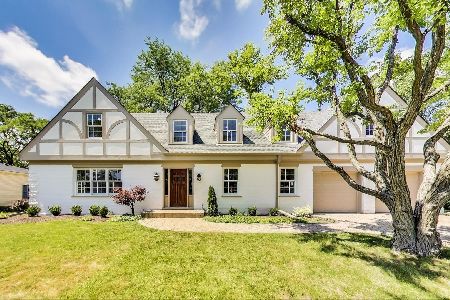1020 Woodbine Lane, Northbrook, Illinois 60062
$810,000
|
Sold
|
|
| Status: | Closed |
| Sqft: | 2,700 |
| Cost/Sqft: | $314 |
| Beds: | 4 |
| Baths: | 4 |
| Year Built: | 1965 |
| Property Taxes: | $9,995 |
| Days On Market: | 2820 |
| Lot Size: | 0,33 |
Description
Beautiful French Colonial in the heart of one of the most sought after neighborhoods, St Stephen's Green. Quiet location with one of the largest backyards in the subdivision. One block to Westmoor Elementary (9/10 Great schools). House is updated with new roof (2015) and fully rehabbed/expanded kitchen (SS appliances, granite, 42" cabinets) with access to deck, master bath with steam shower, master closet and half bath (all 2014). Light and bright with oversized, updated windows. Zoned HVAC and lighting updates throughout. Family room with access to stone patio. Two fireplaces. Expansive "English Pub" basement includes a half bath, wet bar, massive amounts of storage, plus room for your home gym or pool table.
Property Specifics
| Single Family | |
| — | |
| Colonial | |
| 1965 | |
| Full | |
| — | |
| No | |
| 0.33 |
| Cook | |
| St Stephens Green | |
| 0 / Not Applicable | |
| None | |
| Lake Michigan | |
| Public Sewer | |
| 09944337 | |
| 04091110070000 |
Nearby Schools
| NAME: | DISTRICT: | DISTANCE: | |
|---|---|---|---|
|
Grade School
Westmoor Elementary School |
28 | — | |
|
Middle School
Northbrook Junior High School |
28 | Not in DB | |
|
High School
Glenbrook North High School |
225 | Not in DB | |
Property History
| DATE: | EVENT: | PRICE: | SOURCE: |
|---|---|---|---|
| 24 Jun, 2014 | Sold | $770,000 | MRED MLS |
| 22 Apr, 2014 | Under contract | $759,000 | MRED MLS |
| 17 Mar, 2014 | Listed for sale | $759,000 | MRED MLS |
| 27 Jul, 2018 | Sold | $810,000 | MRED MLS |
| 22 Jun, 2018 | Under contract | $849,000 | MRED MLS |
| — | Last price change | $879,000 | MRED MLS |
| 9 May, 2018 | Listed for sale | $879,000 | MRED MLS |
Room Specifics
Total Bedrooms: 4
Bedrooms Above Ground: 4
Bedrooms Below Ground: 0
Dimensions: —
Floor Type: Carpet
Dimensions: —
Floor Type: Carpet
Dimensions: —
Floor Type: Carpet
Full Bathrooms: 4
Bathroom Amenities: Steam Shower,Double Sink
Bathroom in Basement: 1
Rooms: Recreation Room,Game Room
Basement Description: Finished
Other Specifics
| 2 | |
| Concrete Perimeter | |
| Asphalt | |
| Deck, Patio | |
| Landscaped | |
| 90X160X90X163 | |
| Unfinished | |
| Full | |
| Bar-Wet, Hardwood Floors, First Floor Laundry | |
| Double Oven, Microwave, Dishwasher, Refrigerator, Washer, Dryer, Disposal, Cooktop | |
| Not in DB | |
| Pool, Sidewalks | |
| — | |
| — | |
| Wood Burning |
Tax History
| Year | Property Taxes |
|---|---|
| 2014 | $10,542 |
| 2018 | $9,995 |
Contact Agent
Nearby Similar Homes
Nearby Sold Comparables
Contact Agent
Listing Provided By
Prello Realty, Inc.








