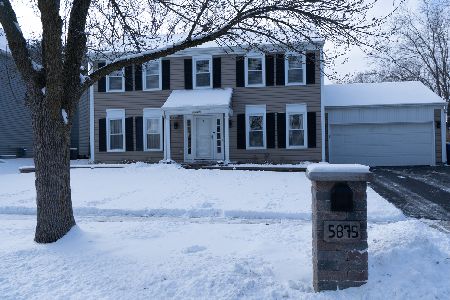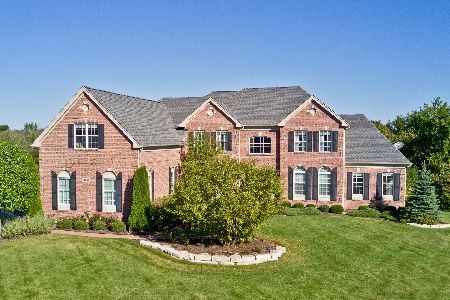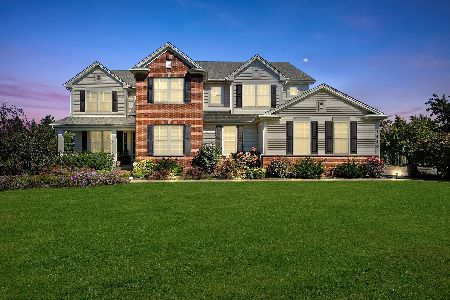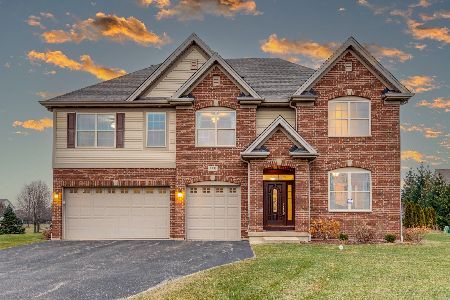2440 Downing Circle, Gurnee, Illinois 60031
$630,000
|
Sold
|
|
| Status: | Closed |
| Sqft: | 4,660 |
| Cost/Sqft: | $139 |
| Beds: | 5 |
| Baths: | 5 |
| Year Built: | 2007 |
| Property Taxes: | $15,847 |
| Days On Market: | 3238 |
| Lot Size: | 0,92 |
Description
Immaculate home with high end finishes & details in The Estates of Churchill Hunt subdivision! Located on .91 acres of land, this bright home offers 6 bedrooms and 5 full bathrooms with an open layout for the modern living. Main floor features hand-scraped solid oak hardwood flooring, soaring ceilings and white trim accenting the neutral color walls. Designer kitchen is top-of-the-line with granite counters, Monogram stainless steel appliances, butlers pantry, and separate eating area. 1st floor bedroom, office and full bathroom. Spacious family room with white mantled fireplace and numerous windows attracting sunlight. Second floor master suite with sitting area & private spa-like bath, 3 additional bedrooms and a bonus room for your favorite activities! Finished basement w/ 9' ceilings, offers a second full kitchen w/ granite counters, ventilated cigar room, exercise room with cork flooring, 6th bedroom and a full bathroom! This home is perfect with endless details to offer!
Property Specifics
| Single Family | |
| — | |
| Traditional | |
| 2007 | |
| Full | |
| — | |
| No | |
| 0.92 |
| Lake | |
| The Estates At Churchill Hunt | |
| 99 / Monthly | |
| Other | |
| Public | |
| Public Sewer | |
| 09596783 | |
| 07092050060000 |
Nearby Schools
| NAME: | DISTRICT: | DISTANCE: | |
|---|---|---|---|
|
Grade School
Woodland Elementary School |
50 | — | |
|
Middle School
Woodland Middle School |
50 | Not in DB | |
|
High School
Warren Township High School |
121 | Not in DB | |
Property History
| DATE: | EVENT: | PRICE: | SOURCE: |
|---|---|---|---|
| 17 Feb, 2011 | Sold | $520,000 | MRED MLS |
| 1 Nov, 2010 | Under contract | $549,000 | MRED MLS |
| — | Last price change | $599,000 | MRED MLS |
| 20 Jul, 2010 | Listed for sale | $624,900 | MRED MLS |
| 31 Jul, 2017 | Sold | $630,000 | MRED MLS |
| 14 Jun, 2017 | Under contract | $650,000 | MRED MLS |
| — | Last price change | $689,900 | MRED MLS |
| 17 Apr, 2017 | Listed for sale | $689,900 | MRED MLS |
Room Specifics
Total Bedrooms: 6
Bedrooms Above Ground: 5
Bedrooms Below Ground: 1
Dimensions: —
Floor Type: Carpet
Dimensions: —
Floor Type: Carpet
Dimensions: —
Floor Type: Carpet
Dimensions: —
Floor Type: —
Dimensions: —
Floor Type: —
Full Bathrooms: 5
Bathroom Amenities: Whirlpool,Separate Shower,Double Sink
Bathroom in Basement: 1
Rooms: Bedroom 5,Bedroom 6,Eating Area,Office,Bonus Room,Recreation Room,Sitting Room,Exercise Room,Kitchen,Other Room
Basement Description: Finished
Other Specifics
| 3 | |
| Concrete Perimeter | |
| Concrete | |
| Patio, Dog Run, Storms/Screens | |
| Landscaped | |
| 236X174X246X157 | |
| Unfinished | |
| Full | |
| Vaulted/Cathedral Ceilings, Hardwood Floors, First Floor Bedroom, First Floor Laundry, First Floor Full Bath | |
| Double Oven, Microwave, Dishwasher, Refrigerator, Washer, Dryer, Disposal, Range Hood | |
| Not in DB | |
| Sidewalks, Street Lights, Street Paved | |
| — | |
| — | |
| Attached Fireplace Doors/Screen, Gas Log, Gas Starter |
Tax History
| Year | Property Taxes |
|---|---|
| 2011 | $14,584 |
| 2017 | $15,847 |
Contact Agent
Nearby Similar Homes
Nearby Sold Comparables
Contact Agent
Listing Provided By
RE/MAX Top Performers








