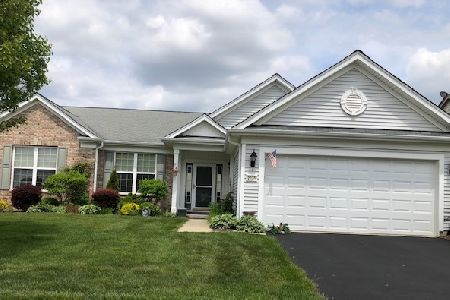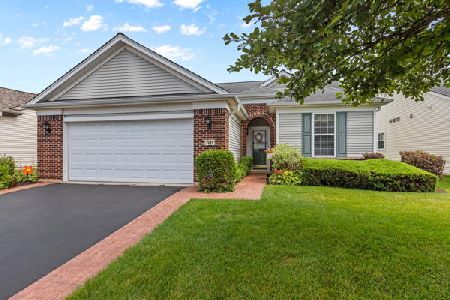2440 Rolling Ridge Lane, Elgin, Illinois 60124
$320,000
|
Sold
|
|
| Status: | Closed |
| Sqft: | 2,597 |
| Cost/Sqft: | $123 |
| Beds: | 3 |
| Baths: | 2 |
| Year Built: | 2008 |
| Property Taxes: | $7,541 |
| Days On Market: | 5010 |
| Lot Size: | 0,00 |
Description
55+ LIFESTYLE COMMUNITY W/ 3 BEDS, DEN & 2 Baths 2 BAY WINDOWS & GARDEN RM. KITCHEN FEATURES ALL APPLIANCES, CHERRY CABINETS & custom Ldy, GARDEN RM & FOYER. LARGE PATIO OVERLOOKING GRASSLAND & EXTENDED GARAGE. HOUSE FEATURES A PREMIUM LOT AND 40K IN UPGRADES. NEUTRAL CARPET & COLORS .
Property Specifics
| Single Family | |
| — | |
| Ranch | |
| 2008 | |
| None | |
| SOMERSET | |
| No | |
| — |
| Kane | |
| Edgewater By Del Webb | |
| 188 / Monthly | |
| Insurance,Security,Clubhouse,Exercise Facilities,Pool,Lawn Care,Scavenger,Snow Removal | |
| Public | |
| Sewer-Storm | |
| 08090386 | |
| 0629232033 |
Property History
| DATE: | EVENT: | PRICE: | SOURCE: |
|---|---|---|---|
| 13 Aug, 2012 | Sold | $320,000 | MRED MLS |
| 13 Jun, 2012 | Under contract | $320,000 | MRED MLS |
| 12 Jun, 2012 | Listed for sale | $320,000 | MRED MLS |
Room Specifics
Total Bedrooms: 3
Bedrooms Above Ground: 3
Bedrooms Below Ground: 0
Dimensions: —
Floor Type: Carpet
Dimensions: —
Floor Type: Carpet
Full Bathrooms: 2
Bathroom Amenities: Separate Shower,Double Sink
Bathroom in Basement: 0
Rooms: Breakfast Room,Den,Great Room,Sun Room
Basement Description: None
Other Specifics
| 2 | |
| Concrete Perimeter | |
| Asphalt | |
| Patio, Storms/Screens | |
| Landscaped | |
| 68 X 115 | |
| Pull Down Stair | |
| Full | |
| First Floor Bedroom, First Floor Laundry, First Floor Full Bath | |
| Double Oven, Range, Microwave, Dishwasher, Refrigerator, Dryer, Disposal | |
| Not in DB | |
| Clubhouse, Pool, Tennis Courts, Sidewalks | |
| — | |
| — | |
| — |
Tax History
| Year | Property Taxes |
|---|---|
| 2012 | $7,541 |
Contact Agent
Nearby Similar Homes
Nearby Sold Comparables
Contact Agent
Listing Provided By
Clinnin Associates, Inc.











